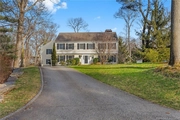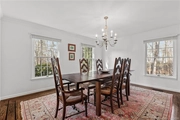$2,495,000
●
House -
In Contract
9 Rainbow Circle
Darien, Connecticut 06820
5 Beds
5 Baths,
2
Half Baths
4178 Sqft
$13,879
Estimated Monthly
$0
HOA / Fees
3.31%
Cap Rate
About This Property
Welcome to your dream home in the heart of Darien! This stunning
colonial, nestled on a quiet cul-de-sac, offers the perfect blend
of modern luxury and timeless elegance. With 5 bedrooms, 3 full
bathrooms, and 2 half baths, this residence is designed to
accommodate all of your needs, especially for those who love to
entertain. The well-appointed kitchen is a chef's delight,
featuring top-of-the-line appliances and ample counter space,
including an oversized island that flows effortlessly into the
spacious family room, creating an ideal setting for gatherings and
celebrations. The primary bedroom is a private retreat, boasting a
spa-like ensuite bathroom and generous closet space. Four
additional bedrooms provide versatility for guests, a home office,
or a playroom. One of the highlights of this residence is the
fenced-in level yard, perfect for outdoor activities and enjoying
the fresh air. Whether you're hosting a summer barbecue or simply
unwinding after a long day, this yard offers a tranquil escape.
Ideally located less than a mile to downtown Darien, Darien train
station, and the quaint village of Rowayton. You'll have easy
access to shopping, dining, and convenient commuting options. Don't
miss the opportunity to make this colonial gem your own.
Unit Size
4,178Ft²
Days on Market
-
Land Size
1.43 acres
Price per sqft
$597
Property Type
House
Property Taxes
$1,628
HOA Dues
-
Year Built
1995
Listed By
Last updated: 3 months ago (Smart MLS #170618460)
Price History
| Date / Event | Date | Event | Price |
|---|---|---|---|
| Feb 3, 2024 | In contract | - | |
| In contract | |||
| Jan 14, 2024 | Listed by Houlihan Lawrence | $2,495,000 | |
| Listed by Houlihan Lawrence | |||
| Aug 6, 2020 | Sold to Christopher W Sullivan, Sar... | $1,510,000 | |
| Sold to Christopher W Sullivan, Sar... | |||
| May 24, 2020 | No longer available | - | |
| No longer available | |||
| Mar 31, 2020 | Price Decreased |
$1,599,000
↓ $50K
(3%)
|
|
| Price Decreased | |||
Show More

Property Highlights
Garage
Air Conditioning
Fireplace
Parking Details
Has Garage
Garage Spaces: 2
Garage Features: Attached Garage
Interior Details
Bedroom Information
Bedrooms: 5
Bathroom Information
Full Bathrooms: 3
Half Bathrooms: 2
Total Bathrooms: 5
Interior Information
Appliances: Gas Cooktop, Oven/Range, Refrigerator, Dishwasher, Washer, Dryer
Room Information
Total Rooms: 11
Laundry Room Info: Main Level
Laundry Room Location: Mudroom
Additional Rooms: Bonus Room, Mud Room
Bedroom1
Dimension: 13 x 15
Level: Upper
Bedroom2
Dimension: 16 x 13
Level: Upper
Bedroom3
Dimension: 15 x 13
Level: Upper
Bedroom4
Dimension: 13 x 22
Level: Upper
Features: Full Bath
Family Room
Dimension: 13 x 22
Level: Upper
Features: Full Bath
Rec/Play Room
Dimension: 13 x 22
Level: Upper
Features: Full Bath
Office
Dimension: 13 x 22
Level: Upper
Features: Full Bath
Primary Bedroom
Dimension: 13 x 22
Level: Upper
Features: Full Bath
Fireplace Information
Has Fireplace
Fireplaces: 2
Basement Information
Has Basement
Full, Partially Finished, Heated, Storage
Exterior Details
Property Information
Total Heated Above Grade Square Feet: 4178
Year Built Source: Public Records
Year Built: 1995
Building Information
Foundation Type: Block
Roof: Asphalt Shingle
Architectural Style: Colonial
Exterior: Deck, French Doors, Underground Sprinkler
Financial Details
Property Tax: $19,530
Assessed Value: $1,109,010
Utilities Details
Cooling Type: Ceiling Fans, Central Air
Heating Type: Hot Air
Heating Fuel: Oil
Hot Water: Oil
Sewage System: Septic
Water Source: Public Water Connected
Building Info
Overview
Building
Neighborhood
Zoning
Geography
Comparables
Unit
Status
Status
Type
Beds
Baths
ft²
Price/ft²
Price/ft²
Asking Price
Listed On
Listed On
Closing Price
Sold On
Sold On
HOA + Taxes
Sold
House
5
Beds
4
Baths
4,062 ft²
$579/ft²
$2,350,000
Jun 22, 2023
$2,350,000
Aug 31, 2023
$1,382/mo
House
5
Beds
6
Baths
6,318 ft²
$431/ft²
$2,725,000
Apr 26, 2023
$2,725,000
Sep 19, 2023
$2,186/mo
In Contract
House
5
Beds
4
Baths
3,902 ft²
$602/ft²
$2,350,000
Jan 15, 2024
-
$1,408/mo
























































