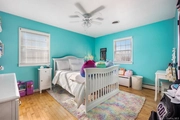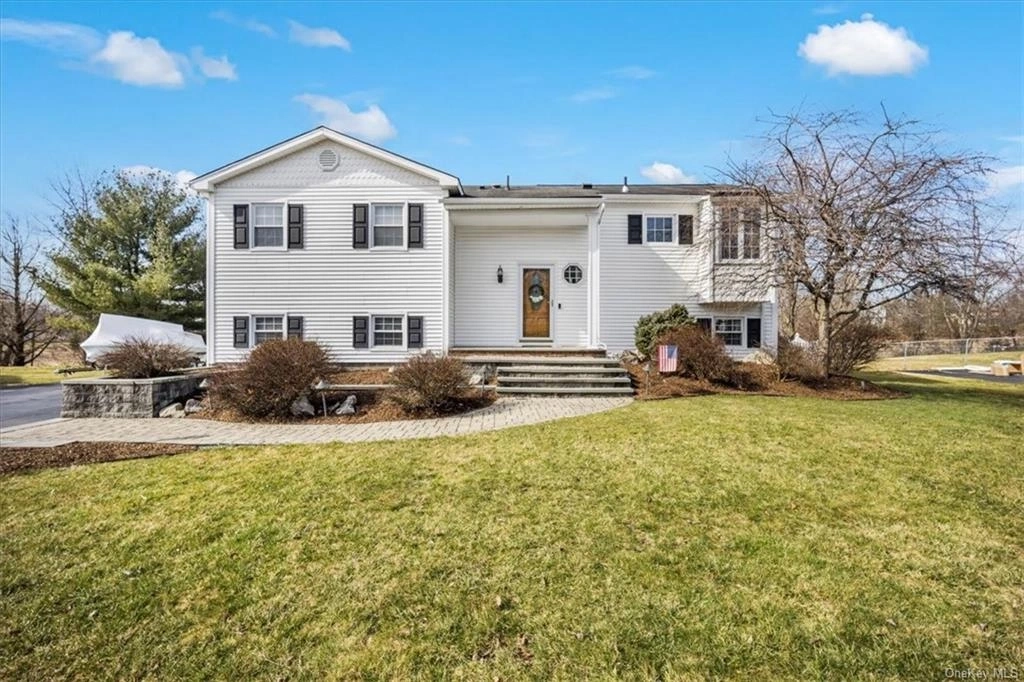






























1 /
31
Map
$524,900
●
House -
In Contract
9 Pilgrim Lane
Blooming Grove, NY 10992
4 Beds
2 Baths
$3,669
Estimated Monthly
$0
HOA / Fees
5.51%
Cap Rate
About This Property
Step into a dream! This meticulously maintained 4-bedroom, 2-bath
bi-level is a haven of comfort and sophistication. The heart of
this home is the main living space with a beautiful kitchen,
featuring granite counters, stainless steel appliances and recessed
lighting and a bright and airy living and dining room area with a
beautiful fireplace to enjoy. Bask in the beauty of the finished
4-season room with a vaulted ceiling, offering a perfect retreat
for any time of year. Host summer gatherings on the 2-tiered deck
overlooking the above-ground pool surrounded by a level, fenced-in
yard for added privacy. The cul-de-sac location ensures a peaceful
setting, while proximity to the Washingtonville School District and
nearby conveniences make this home both practical and charming.
Other features include: central air, 2 sheds for storage, 2 car
garage & spacious driveway and a paver walkway. Move right in and
experience the epitome of comfort and style making this
extraordinary home yours!
Unit Size
-
Days on Market
-
Land Size
0.30 acres
Price per sqft
-
Property Type
House
Property Taxes
$1,091
HOA Dues
-
Year Built
1986
Listed By
Last updated: 16 days ago (OneKey MLS #ONEH6292900)
Price History
| Date / Event | Date | Event | Price |
|---|---|---|---|
| Apr 23, 2024 | In contract | - | |
| In contract | |||
| Mar 20, 2024 | In contract | - | |
| In contract | |||
| Mar 15, 2024 | Listed by Howard Hanna Rand Realty | $524,900 | |
| Listed by Howard Hanna Rand Realty | |||
| Aug 6, 2018 | No longer available | - | |
| No longer available | |||
| Jun 13, 2018 | Listed | $339,999 | |
| Listed | |||



|
|||
|
Looking for a Oversized Updated Bilevel well here it is....Come see
this amazing 4 bedroom 2 bath home on a Quiet Cu De sac in
Washingtonville NY. From the entry way you will see the immaculate
stone work from the new walk way that adds to the great curb
appeal. Enjoy making meals in this renovated kitchen that features
New Cabinets, Granite Countertops and Stainless steal appliances.
Looking for a place to entertain during the warmer season? Come see
this new trek double deck that…
|
|||
Property Highlights
Garage
Air Conditioning
Fireplace
Parking Details
Has Garage
Attached Garage
Parking Features: Attached, 2 Car Attached
Garage Spaces: 2
Interior Details
Bathroom Information
Full Bathrooms: 2
Interior Information
Interior Features: Granite Counters, High Ceilings
Appliances: Dishwasher, Dryer, Oven, Washer, Water Purifier Rented
Flooring Type: Hardwood
Room 1
Level: First
Type:
Room 2
Level: Lower
Type:
Room 3
Level: Lower
Type:
Room 4
Level: Lower
Type:
Room 5
Level: First
Type:
Room 6
Level: First
Type:
Room 7
Level: First
Type:
Room 8
Level: First
Type:
Room 9
Level: First
Type:
Room 10
Level: First
Type:
Room 11
Level: First
Type:
Room 12
Level: Lower
Type:
Room Information
Rooms: 9
Fireplace Information
Has Fireplace
Fireplaces: 1
Basement Information
Basement: Finished, Walk-Out Access
Exterior Details
Property Information
Square Footage : 2322
Architectual Style: Bi-Level
Property Type: Residential
Property Sub Type: Single Family Residence
Road Responsibility: Public Maintained Road
Year Built: 1986
Year Built Source: Owner
Building Information
Levels: Two
Building Area Units: Square Feet
Construction Methods: Frame, Vinyl Siding
Pool Information
Pool Features: Above Ground
Lot Information
Lot Features: Level, Cul-De-Sec
Lot Size Acres: 0.3
Lot Size Square Feet: 13260
Land Information
Water Source: Public
Water Source: Fuel Oil Stand Alone
Financial Details
Tax Annual Amount: $13,097
Utilities Details
Cooling: Yes
Cooling: Central Air
Heating: Oil, Baseboard
Sewer : Public Sewer
Location Details
Directions: Route 94 to Ahern Blvd to Decker drive to Pilgrim. Do not walk the property without an appt and a realtor.
County or Parish: Orange
Other Details
Selling Agency Compensation: 2%
On Market Date: 2024-03-15


































