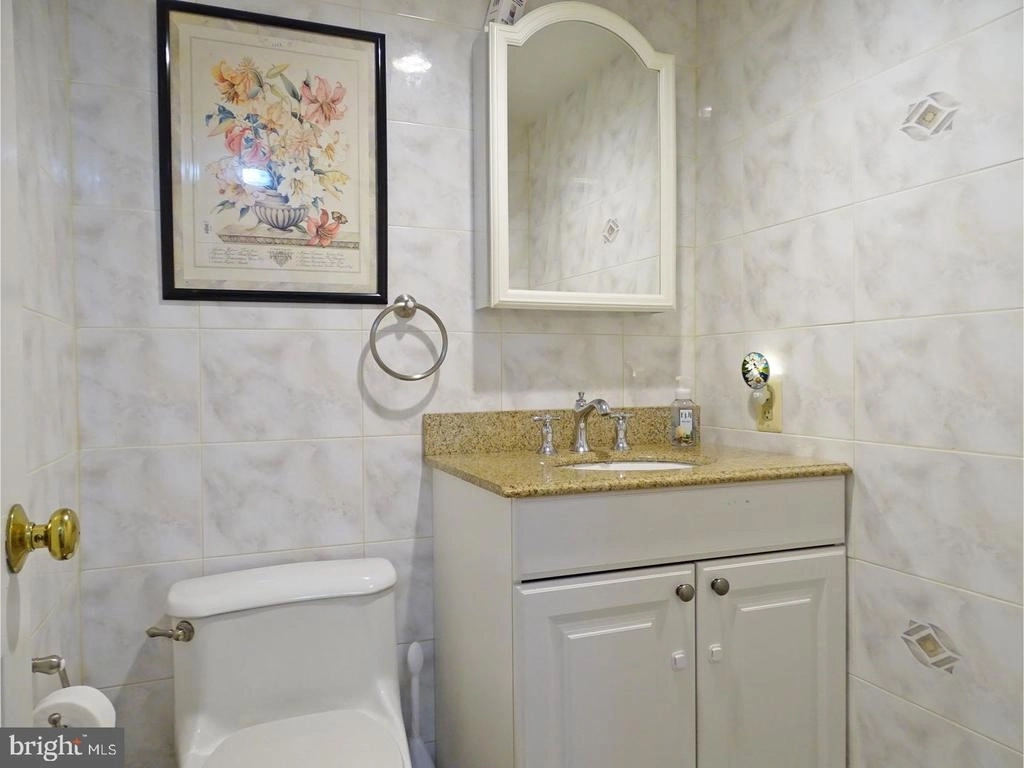$309,000
●
Townhouse -
Off Market
9 MULBERRY DR
HOLLAND, PA 18966
4 Beds
3 Baths,
1
Half Bath
1904 Sqft
$491,541
RealtyHop Estimate
59.85%
Since Aug 1, 2017
National-US
Primary Model
About This Property
Extensively and tastefully remodeled end unit 4 bedroom townhome in
sought after 100 Acre Woods. Tremendous newly remodeled eat-in
kitchen features warm wood cabinets, Granite counter tops,
stainless steel appliances, and newer flooring. All 3 bathrooms
have been totally remodeled! Powder room has marble flooring and
granite topped vanity. Hall bath has whirlpool tub/shower, pedestal
sink, ceramic tile floor, surrounds and walls. Master bath has
marble floors, double bowl granite topped vanity, ceramic tile
surrounds and walls. 1st floor has hardwood laminate floors t/o.
Finished basement and large laundry room on lower level. Newer
vinyl railings on front steps and porch. All windows replaced.
Pella sliding glass door leads to rear deck. Heater, central air
and roof have been replaced. Low association fee and reasonable
taxes for such a large townhome. Walk or bike to Tyler State Park.
Short drive to I-95, Route 1, the Princeton Corridor, the PA
Turnpike and various train stations with Phila and NYC
destinations. Great value in award winning Council Rock schools.
Must see home! Pictures will be uploaded shortly.
Unit Size
1,904Ft²
Days on Market
73 days
Land Size
0.13 acres
Price per sqft
$162
Property Type
Townhouse
Property Taxes
$388
HOA Dues
$202
Year Built
1987
Last updated: 2 years ago (Bright MLS #1002618395)
Price History
| Date / Event | Date | Event | Price |
|---|---|---|---|
| Jul 31, 2017 | Sold to Leonid Korogodski, Marina A... | $309,000 | |
| Sold to Leonid Korogodski, Marina A... | |||
| May 16, 2017 | Listed by RE/MAX Properties - Newtown | $307,500 | |
| Listed by RE/MAX Properties - Newtown | |||
Property Highlights
Air Conditioning
Interior Details
Bathroom Information
Full Bathrooms on 1st Upper Level: 2
Interior Information
Interior Features: Primary Bath(s), Kitchen - Island, Butlers Pantry, Skylight(s), Ceiling Fan(s), Attic/House Fan, WhirlPool/HotTub, Kitchen - Eat-In
Appliances: Built-In Range, Oven - Self Cleaning, Dishwasher, Disposal, Built-In Microwave
Flooring Type: Wood, Fully Carpeted, Tile/Brick, Marble
Living Area Square Feet Source: Assessor
Room Information
Laundry Type: Lower Floor
Basement Information
Has Basement
Full, Fully Finished
Exterior Details
Property Information
Ownership Interest: Fee Simple
Property Condition: Good
Year Built Source: Estimated
Building Information
Other Structures: Above Grade
Roof: Shingle
Structure Type: Interior Row/Townhouse
Window Features: Bay/Bow, Replacement
Construction Materials: Vinyl Siding
Outdoor Living Structures: Deck(s), Porch(es)
Pool Information
No Pool
Lot Information
Corner, Front Yard, Rear Yard, SideYard(s)
Tidal Water: N
Lot Size Dimensions: 45X59
Land Information
Land Assessed Value: $29,680
Above Grade Information
Finished Square Feet: 1904
Finished Square Feet Source: 1904
Financial Details
Tax Assessed Value: $29,680
Tax Year: 2017
Tax Annual Amount: $4,655
Utilities Details
Central Air
Cooling Type: Central A/C
Heating Type: Heat Pump - Electric BackUp, Forced Air
Hot Water: Electric
Sewer Septic: Public Sewer
Water Source: Public
Location Details
HOA/Condo/Coop Fee Includes: Common Area Maintenance
HOA/Condo/Coop Amenities: Tot Lots/Playground
HOA Fee: $202
HOA Fee Frequency: Semi-Annually
Comparables
Unit
Status
Status
Type
Beds
Baths
ft²
Price/ft²
Price/ft²
Asking Price
Listed On
Listed On
Closing Price
Sold On
Sold On
HOA + Taxes
Sold
Townhouse
4
Beds
3
Baths
1,904 ft²
$158/ft²
$300,000
Oct 5, 2017
$300,000
Aug 24, 2018
$210/mo
Sold
Townhouse
4
Beds
3
Baths
1,975 ft²
$172/ft²
$340,000
Jul 18, 2019
$340,000
Oct 10, 2019
$202/mo
Sold
Townhouse
4
Beds
3
Baths
1,904 ft²
$200/ft²
$380,000
Sep 16, 2021
$380,000
Nov 16, 2021
$140/mo
Active
Condo
2
Beds
2
Baths
1,072 ft²
$303/ft²
$325,000
May 1, 2024
-
$338/mo
Past Sales
| Date | Unit | Beds | Baths | Sqft | Price | Closed | Owner | Listed By |
|---|---|---|---|---|---|---|---|---|
|
05/16/2017
|
|
4 Bed
|
3 Bath
|
1904 ft²
|
$307,500
4 Bed
3 Bath
1904 ft²
|
$309,000
+0.49%
07/28/2017
|
-
|
Chris Catalano
RE/MAX Properties - Newtown
|
Building Info

























































