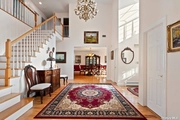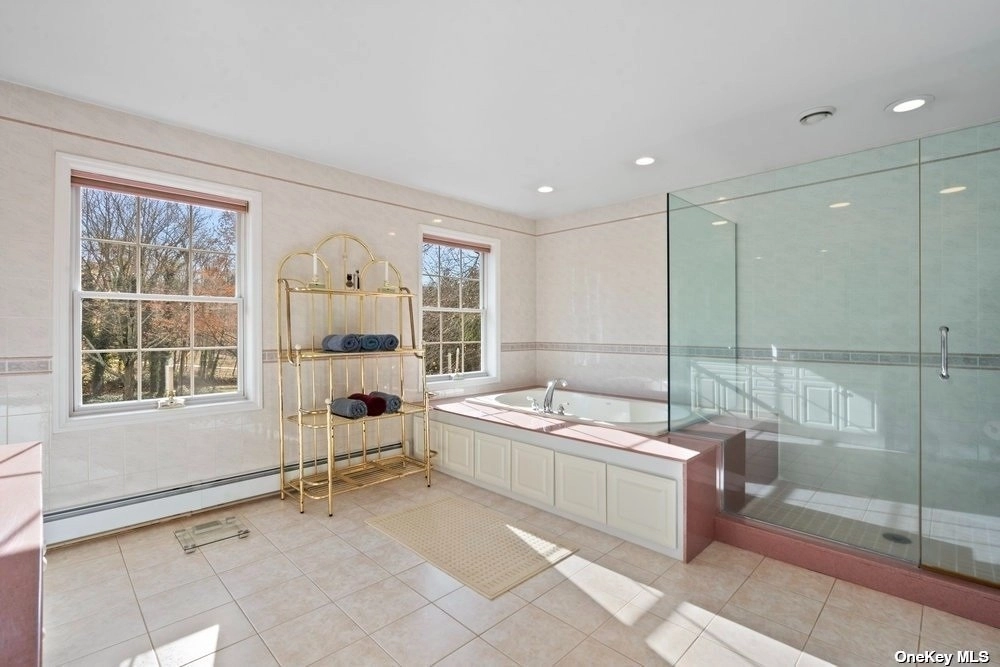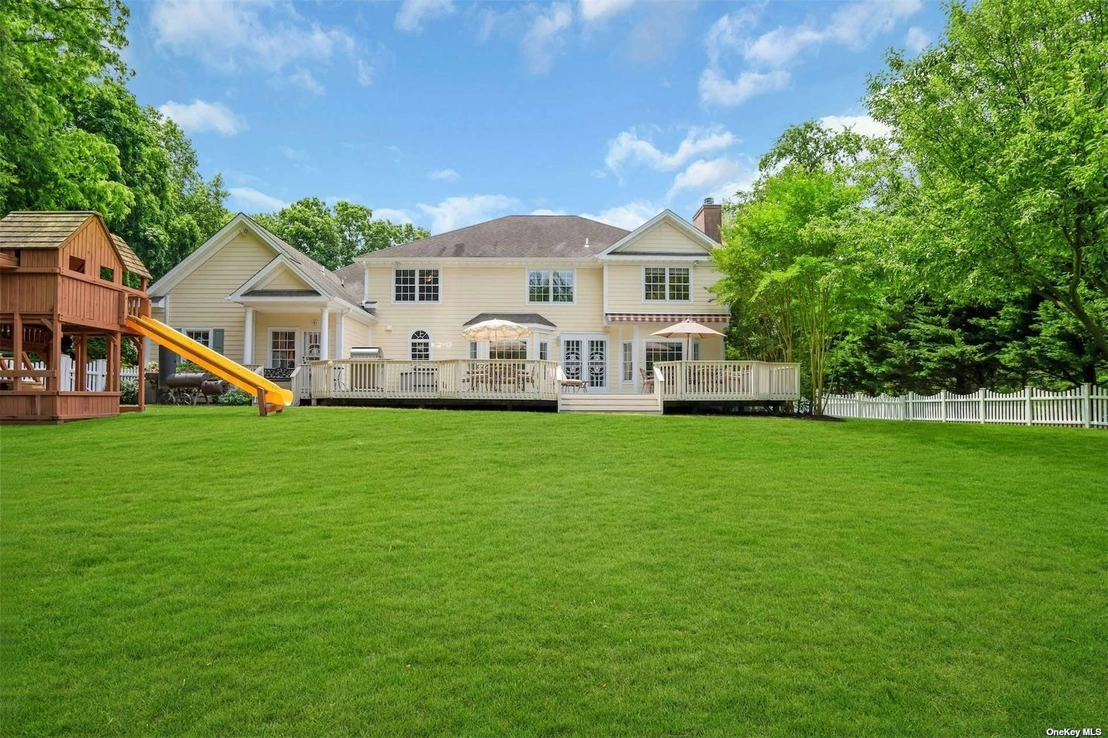



























1 /
28
Map
$2,450,000
↓ $38K (1.5%)
●
House -
For Sale
9 Kaintuck Lane
Locust Valley, NY 11560
5 Beds
5 Baths,
1
Half Bath
Upcoming Open House
2:30PM - 4PM, Fri, May 3 -
Book now
$15,334
Estimated Monthly
$0
HOA / Fees
2.30%
Cap Rate
About This Property
4 Splendid Acres! RUNNING BROOK is enchanting at every turn, from
its circular drive, picket-fencing, past its pristine five-bedroom,
four and a half bath, colonial manor, on into a living- storybook
backyard with secret gardens, secluded gazebos, cottage-like
storage shed, specimen trees, apiary and ivy-lined paths winding
across wooded hillsides to a stone-lined running brook and bridge,
this amazing four-acre estate is a dream come true. A generous rear
deck overlooks seemingly endless fenced lawns (with ample room for
a pool and more). Ideal for year-round entertaining on a grand
scale, the home's 4,769-square-foot interior offers hardwood floors
(where seen), high ceilings, second story entry, spacious
sun-drenched rooms with a well-designed chef's kitchen,
banquet-sized dining room, two-story foyer, elegant living room,
adjoining den with fireplace, plus a full, finished basement with
recreation room, gym/workshop, and large study with fireplace,
clear white pine custom built-ins, all create an ideal opportunity
for you to entertain on a grand scale year-round. A service wing
with guest room, gym, laundry, and pantry accesses a finished
three-car garage enhanced by custom storage, loft, ceramic-tile
floor, air compressor, doggie door, and door-openers. The palatial
master suite with tray ceiling shares the second floor with three
bedrooms, two baths, and an immense study/playroom. Come experience
this magical property and fall in love.
Unit Size
-
Days on Market
318 days
Land Size
3.92 acres
Price per sqft
-
Property Type
House
Property Taxes
$3,303
HOA Dues
-
Year Built
1998
Listed By

Last updated: 2 days ago (OneKey MLS #ONE3486165)
Price History
| Date / Event | Date | Event | Price |
|---|---|---|---|
| Dec 5, 2023 | Price Decreased |
$2,450,000
↓ $38K
(1.5%)
|
|
| Price Decreased | |||
| Jun 20, 2023 | Listed by Douglas Elliman Real Estate | $2,488,000 | |
| Listed by Douglas Elliman Real Estate | |||
Property Highlights
Garage
Doorman
Fireplace
Parking Details
Has Garage
Attached Garage
Parking Features: Private, Attached, 3 Car Attached
Garage Spaces: 3
Interior Details
Bathroom Information
Half Bathrooms: 1
Full Bathrooms: 4
Interior Information
Interior Features: First Floor Bedroom, Cathedral Ceiling(s), Den/Family Room, Eat-in Kitchen, Exercise Room, Formal Dining, Entrance Foyer, Granite Counters, Home Office, Living Room/Dining Room Combo, Master Bath, Pantry, Powder Room, Storage, Walk-In Closet(s)
Flooring Type: Hardwood
Room 1
Level: First
Type: Foyer: 16' X 11'
Room 2
Level: Second
Type: Primary Bedroom: 15'6" X 18'
Room 3
Level: Second
Type: Primary Bath: 15'6" X 13'6"
Room 4
Level: Second
Type: Bedroom: 13'6" X 12'
Room 5
Level: Second
Type: Bedroom: 12'6" X 12'
Room 6
Level: Second
Type: Bathroom: 11' X 5'
Room 7
Level: Second
Type: Bedroom: 15'6" X 15'
Room 8
Level: Second
Type: Bathroom: 6' X 8'
Room 9
Level: Second
Type: Playroom: 9' X 15'
Room 10
Level: Lower
Type: Recreation Room: 13'6" X 18'
Room 11
Level: Lower
Type: Office: 17'4" X 11'6"
Room 12
Level: First
Type: Living Room: 15' X 19'6"
Room 13
Level: Lower
Type: Gym: 17' X 15'6"
Room 14
Level: Lower
Type: Additional Space: 41'6" X 15'6"
Room 15
Level: Lower
Type: Storage: 21' X 10'
Room 16
Level: Lower
Type: Storage: 14'6" X 19'6"
Room 17
Level: First
Type: Great Room: 21'6" X 15'
Room 18
Level: First
Type: Breakfast Area: 11' X 17'6"
Room 19
Level: First
Type: Kitchen: 14' X 18'
Room 20
Level: First
Type: Dining Room: 15'6" X 17'
Room 21
Level: First
Type: Sitting Room: 10'6" X 17'
Room 22
Level: First
Type: Bathroom: 10'6" X 5'
Room 23
Level: First
Type: Laundry Room: 10'6" X 10'
Room Information
Rooms: 11
Fireplace Information
Has Fireplace
Fireplace Features: Wood Burning Stove
Fireplaces: 2
Basement Information
Basement: Finished, Full
Exterior Details
Property Information
Square Footage : 4769
Architectual Style: Colonial
Property Type: Residential
Property Sub Type: Single Family Residence
Property Condition: Excellent
Year Built: 1999
Building Information
Building Area Units: Square Feet
Construction Methods: Frame, Brick, HardiPlank Type
Exterior Information
Exterior Features: Sprinkler System
Lot Information
Lot Features: Part Wooded
Lot Size Acres: 3.92
Lot Size Square Feet: 170929
Lot Size Dimensions: 4 Acres
Land Information
Water Source: Public
Water Source: Gas Stand Alone
Financial Details
Tax Annual Amount: $39,641
Utilities Details
Cooling: ENERGY STAR Qualified Equipment
Heating: Natural Gas, Baseboard, Hot Water
Sewer : Cesspool
Location Details
Directions: Oyster Bay Road to Kaintuck Lane.
County or Parish: Nassau
Other Details
Selling Agency Compensation: 2
On Market Date: 2023-06-20
Building Info
Overview
Building
Neighborhood
Geography
Comparables
Unit
Status
Status
Type
Beds
Baths
ft²
Price/ft²
Price/ft²
Asking Price
Listed On
Listed On
Closing Price
Sold On
Sold On
HOA + Taxes
Sold
House
5
Beds
7
Baths
-
$2,700,000
Jun 21, 2020
$2,700,000
Feb 16, 2021
$6,446/mo
Sold
House
7
Beds
5
Baths
-
$1,700,000
Jul 30, 2018
$1,700,000
Sep 11, 2019
$4,472/mo































