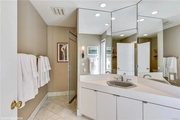


































1 /
35
Map
$1,465,687*
●
House -
Off Market
9 Evergreen Row
Armonk, NY 10504
3 Beds
3 Baths,
1
Half Bath
2811 Sqft
$872,000 - $1,064,000
Reference Base Price*
51.27%
Since Sep 1, 2018
National-US
Primary Model
Sold Sep 17, 2018
$857,750
$475,000
by Td Bank Na
Mortgage Due Aug 28, 2048
About This Property
Welcome to 9 Evergreen Row in Windmill Farm with Byram Hills School
District! Spacious & bright side-to-side split on a level property
walking distance to the Windmill Club. Excellent condition with
large, usable property-both front & back lawns. 1st floor includes:
Large Family Room, Office, Bonus Room with sliding glass door to
large patio, powder room, & 2 car garage. 2nd level: Bright & sunny
open floor plan including Living Room & Dining Room with high
ceilings. Renovated eat-in kitchen with granite countertops, SS
appliances & a Garland gas 6-burner stove with glass door to
refinished deck & patio. 3rd level: Large Master Suite with plenty
of closets & 2 more bedrooms with a hall bath. Lives like a 4BR.
MEC included (Member Eligibility Certificate)-gives Buyer rights to
join The Windmill Club, which opened on Memorial Day weekend. As
soon as you are in Contract you can join The Club. Enjoy this
Summer @ The Windmill Club! Welcome home!
The manager has listed the unit size as 2811 square feet.
The manager has listed the unit size as 2811 square feet.
Unit Size
2,811Ft²
Days on Market
-
Land Size
1.07 acres
Price per sqft
$345
Property Type
House
Property Taxes
$1,866
HOA Dues
-
Year Built
1959
Price History
| Date / Event | Date | Event | Price |
|---|---|---|---|
| Sep 17, 2018 | Sold to Michael Friedman, Michelle ... | $857,750 | |
| Sold to Michael Friedman, Michelle ... | |||
| Aug 6, 2018 | No longer available | - | |
| No longer available | |||
| Jun 19, 2018 | Listed | $968,900 | |
| Listed | |||
Property Highlights
Air Conditioning




































