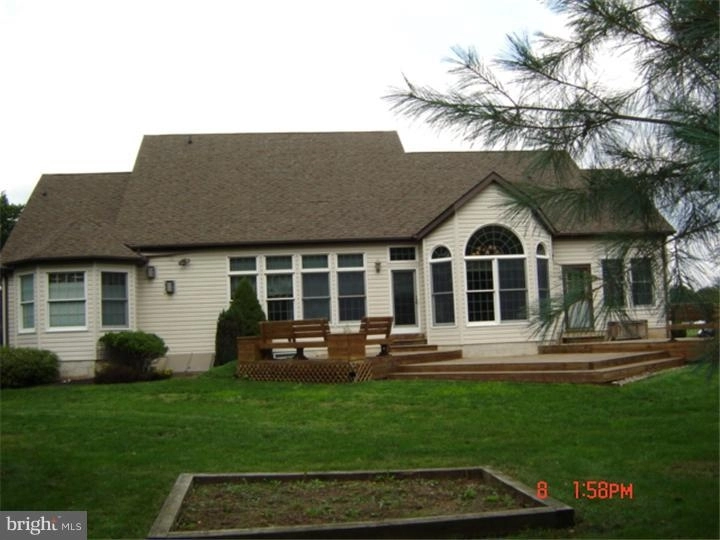Bucks


9 DECISION WAY E

























1 /
25
Map
$509,000
●
House -
Off Market
9 DECISION WAY E
WASHINGTON CROSSING, PA 18977
4 Beds
3 Baths,
1
Half Bath
3078 Sqft
$1,119,239
RealtyHop Estimate
115.28%
Since Jan 1, 2013
National-US
Primary Model
About This Property
OPEN FLOOR PLAN featuring a family room with cathedral ceilings,
hardwood floors,fireplace with antique mantel, a dramatic
staircase, and a wall of windows overlooking backyard and deck. The
Kitchen has solid wood cabinets, a butlers pantry with copper sink,
two dishwashers, double oven, double sink, movable island, quarry
tile floors, and beautiful breakfast room with floor to ceiling
windows and chandelier. Cheery sunroom is adjacent to the
kitchen, and a front parlor with double doors, which could also be
used as an office. There is a formal but open dining room off
the foyer. The first floor Masterbedroom has a fireplace, lavish
bathroom with whirlpool tub, separate shower, ceramic tile and
double bowl sinks as well as a makeup area and walk-in closet with
shelving. Upstairs there are three bedrooms, one oversized, and a
large hall bathroom. Custom built on nearly an acre, mature
professional landscaping,in Sol Feinstone Elementary School. Brand
new high performance heater and Home Warranty included.
Unit Size
3,078Ft²
Days on Market
106 days
Land Size
0.98 acres
Price per sqft
$169
Property Type
House
Property Taxes
$739
HOA Dues
$150
Year Built
1999
Last updated: 10 months ago (Bright MLS #1002442781)
Price History
| Date / Event | Date | Event | Price |
|---|---|---|---|
| Dec 20, 2012 | Sold | $509,000 | |
| Sold | |||
| Sep 5, 2012 | Listed by BHHS Fox & Roach -Yardley/Newtown | $519,900 | |
| Listed by BHHS Fox & Roach -Yardley/Newtown | |||
Property Highlights
Air Conditioning
Garage
Fireplace



























