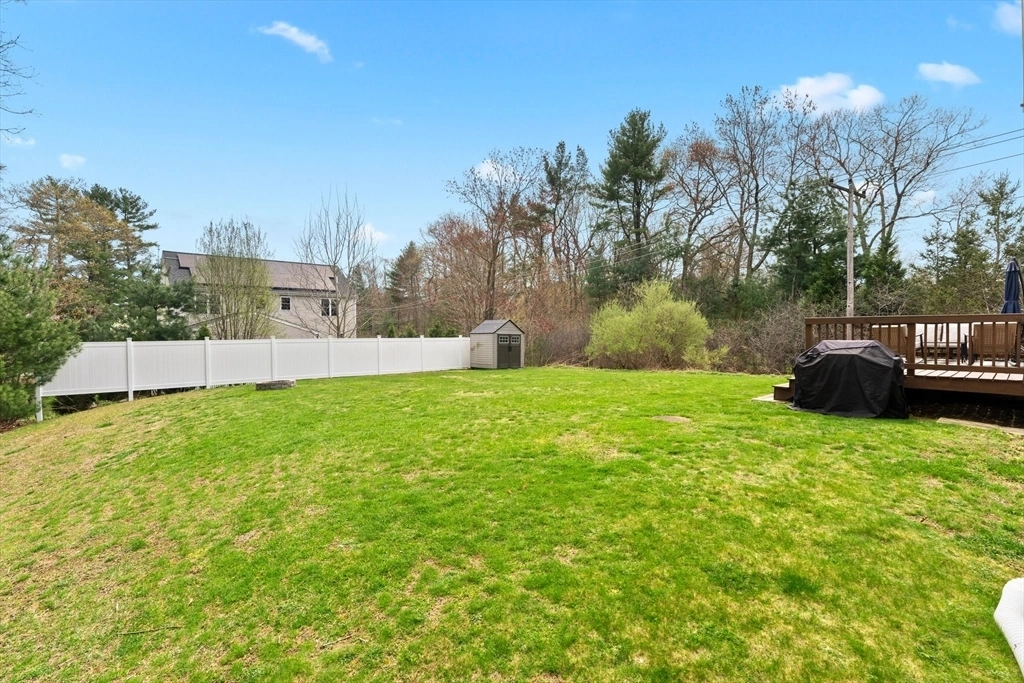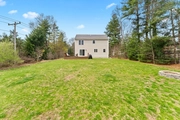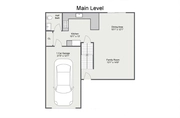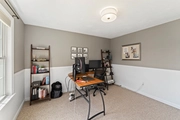$635,000
●
House -
Off Market
9 Crestwood Dr
Norton, MA 02766
3 Beds
3 Baths,
1
Half Bath
$3,882
Estimated Monthly
$200
HOA / Fees
3.09%
Cap Rate
About This Property
LOCATION LOCATION LOCATION! Located in sought after Larson Farms,
minutes from Norton Country Club, Mansfield Crossing, Commuter
Rail, major highways routes & local amenities is this meticulously
maintained home built in 2011! Upon entering the front door from
your covered farmers porch you are welcomed into a wide-open
concept living, dining & kitchen space w/cherry cabinets, newer
stone countertops, SS appliances & shiny hardwood flooring
throughout. The 2nd floor features a front-to-back primary bedroom
suite w/full bathroom, double closet including a walk-in, 2
additional large bedrooms & full bathroom. The lower-level is
already framed w/wood studs ready to be finished for additional
bonus room living space! A large back deck overlooks your backyard
space w/a fire pit, flat grounds great for entertaining. 2011
siding, windows/doors & roof make this a wonderful turnkey home
with nothing to do but just move in & enjoy! 1st showings at open
house. All offers due Tuesday 5/7/24 @ 12P
Unit Size
-
Days on Market
-
Land Size
0.46 acres
Price per sqft
-
Property Type
House
Property Taxes
$564
HOA Dues
$200
Year Built
2011
Last updated: 7 days ago (MLSPIN #73230004)
Price History
| Date / Event | Date | Event | Price |
|---|---|---|---|
| Apr 29, 2024 | Listed by Premeer Real Estate Inc. | $635,000 | |
| Listed by Premeer Real Estate Inc. | |||
| Jul 10, 2019 | Sold to Nathan Wante, Victoria Wante | $432,500 | |
| Sold to Nathan Wante, Victoria Wante | |||
| Apr 24, 2019 | Listed by Premeer Real Estate Inc. | $439,900 | |
| Listed by Premeer Real Estate Inc. | |||
| Aug 8, 2014 | Sold to Ryan M Sturma, Samantha K S... | $361,000 | |
| Sold to Ryan M Sturma, Samantha K S... | |||
| May 23, 2014 | Listed by Premeer Real Estate Inc. | $364,900 | |
| Listed by Premeer Real Estate Inc. | |||
Property Highlights
Garage
Parking Available
Air Conditioning













































































