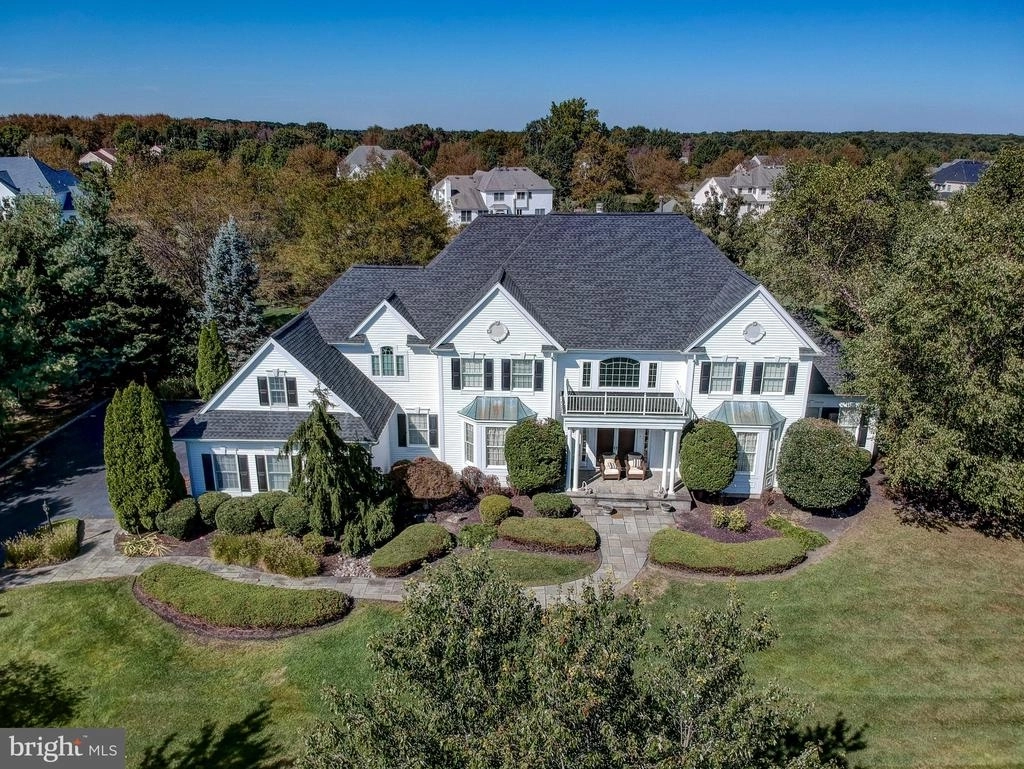$1,110,000
●
House -
Off Market
9 COTTONWOOD DR
PRINCETON JUNCTION, NJ 08550
5 Beds
5 Baths,
1
Half Bath
5023 Sqft
$1,497,472
RealtyHop Estimate
38.65%
Since Aug 1, 2020
National-US
Primary Model
About This Property
Welcome Home! This stately five bedroom home (expanded Sierra
Classic) is located in The Preserve, one of the most prestigious
neighborhoods in West Windsor . Step into the gracious two
story foyer and you are embraced by the butterfly staircase leading
to a balcony bridge on the upper level. Walk right into the
formal living room which is connected by French Doors to the
Grande Room, beautifully surrounded by palladium windows with
custom duets treatments. Adjacent to the living room,
there is a luxurious library/home office with customized high
quality cabinetry, hardwood flooring and recessed lighting.
Step down to the warm and airy family room with two story ceiling
and floor to ceiling windows which frame the beautiful white
marble gas fireplace. The family room opens to the very
spacious gourmet kitchen with upgraded white cabinetry, granite
countertops, new stainless appliances, double sink, expanded
pantry, hardwood flooring and wains coating leading to the
adjacent hallway. The formal dining room has a bay window,
custom molding and is sided by a very useful butler's pantry
which also has a granite countertop for additional serving
space. The main level also has a 5th bedroom with full bath
which is very convenient for accommodating guests or aupair
as well as a door from the bathroom leading to the back yard
so it can be used when entertaining by the pool area, gazebo or
patio. There is also a separate powder room with wains
coating by the library and a laundry room off the 3 car garage.
In addition to the butterfly staircaise, there is a back
staircase leading to the upper level. The generous master
bedroom has a sitting area, two walk in closets (one with
access to an unfinished storage space), a large linen closet,
dressing room and an elegant master bathroom with 2
separate sinks and vanities with marble countertops,
tiled flooring and stone finishes. The 2nd bedroom has
a walk-in closet and a private bathroom with shower. The 3rd
an 4th bedroom share a Jack & Jill bathroom with double vanity and
tub/shower. The lower level of this home has a fully finished
basement which boasts a beautiful gym, a dance area with laminate
flooring and mirrored walls, a large wet bar section, an area for a
pool table and ping pong table, an area for TV and entertaining, a
room with built in desk and cabinetry which can be used as a
home office or study area, an additional room which can be used as
a media room, there are high ceilings, custom cabinetry, lots
of storage closets and an unfinished storage room for all your
seasonal needs. Now let's step outside into your own private
country club! The spacious red brick patio leads to a large
covered gazebo and a custom gunite in-ground heated pool with an
attached multi-jet hot tub and waterfall. The grounds are
spectacular, covered by a variety of luscious plantings
and an outdoor, automated lighting system. As you
absorb it all, you get the feeling of being in your private and
picturesque oasis, the ideal place to entertain or just relax
with friends and family! Other features include: Newer
Roof (7 yrs old), Newer 4 zone heating system (5 yrs old), 14 zone
in-ground sprinkler system, multi-zone alarm system with cameras,
custom moldings and finishes throughout the home, patio has gas
line for grill setup, quartz counters in all bathrooms, California
closet organizer systems in bedroom closets, basement has high
ceilings, multi zone security system with cameras, outdoor lighting
controlled through an automated system by Jandy, extensive
landscaping throughout the property. This home has so many
upgrades and is freshly painted! Located near parks, train,
schools, shopping and restaurants and only a few minutes away from
downtown Princeton. Simply spectacular home with so much to
offer!!! Call for a private showing!
Unit Size
5,023Ft²
Days on Market
47 days
Land Size
1.07 acres
Price per sqft
$215
Property Type
House
Property Taxes
-
HOA Dues
-
Year Built
1997
Last updated: 2 years ago (Bright MLS #NJME295562)
Price History
| Date / Event | Date | Event | Price |
|---|---|---|---|
| Aug 6, 2020 | Sold to Jasmine Dadlani, Sunil Dadlani | $1,110,000 | |
| Sold to Jasmine Dadlani, Sunil Dadlani | |||
| May 22, 2020 | Listed by BHHS Fox & Roach - Princeton | $1,080,000 | |
| Listed by BHHS Fox & Roach - Princeton | |||
Property Highlights
Air Conditioning
Fireplace
























































































































