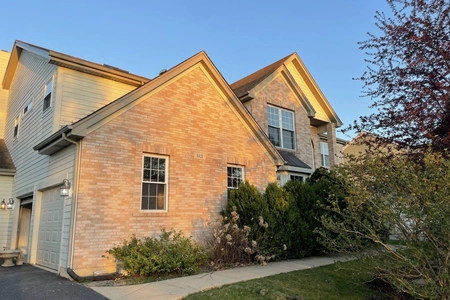$468,000 - $570,000
●
House -
In Contract
8n433 SHADY Lane
Elgin, IL 60124
3 Beds
2.5 Baths,
1
Half Bath
2187 Sqft
Sold May 02, 2013
$220,000
$210,000
by Pentagon Fcu
Mortgage Due Dec 01, 2045
About This Property
Prepared to be AMAZED! This absolutely gorgeous Ranch home is
nestled on a quiet, "Shady Lane" dead-end street, PLUS it backs up
to the Kane County Forest Preserve! This home can boast of
sun-drenched light that enters the home from an abundance of
Windows and Skylights throughout the day! Your dream Professional
Kitchen welcomes you with Brazilian Cherry Cabinetry, huge island,
professional SS appliances and Calacutta quartz throughout. A
dramatic limestone Living Room wall with fireplace brings this room
to life! The Brazilian cherry hardwood floors are throughout
the Family Room & Bedrooms! There is large format imported Italian
tile in the Kitchen, Foyer, Powder Room, and Eating Area.
Underfloor heat in Foyer, Powder Room, Eating Area, 2nd Bath &
Master Bath...complete with 4 separate controls! Solid wood 3-panel
doors, custom hardwood trim, newer High-Efficiency mechanicals, new
Driveway in 2023 with large side area for extra parking.
Beautiful curb appeal, spectacular mature backyard with pool
and large raised gardening beds, 2 outbuildings (both on a
concrete slab, one has 2-20amp dedicated circuits)...the list goes
on and on and on! Incredible lot is almost an acre (.92).
Meticulously and completely remodeled. You'll notice the
uncompromised quality and level of finish the moment you enter the
home! Excellently cared for and maintained! This stunning
home is absolutely incredible!
The manager has listed the unit size as 2187 square feet.
The manager has listed the unit size as 2187 square feet.
Unit Size
2,187Ft²
Days on Market
-
Land Size
0.92 acres
Price per sqft
$237
Property Type
House
Property Taxes
$685
HOA Dues
-
Year Built
1963
Listed By
Price History
| Date / Event | Date | Event | Price |
|---|---|---|---|
| Apr 30, 2024 | In contract | - | |
| In contract | |||
| Apr 25, 2024 | Listed | $519,000 | |
| Listed | |||
| May 2, 2013 | Sold to Cynthia J Kelly | $220,000 | |
| Sold to Cynthia J Kelly | |||
Property Highlights
Fireplace
Air Conditioning
Interior Details
Interior Information
Deck
Fireplace Information
Fireplace
Exterior Details
Pool Information
Pool
Exterior Information
Brick











































































































