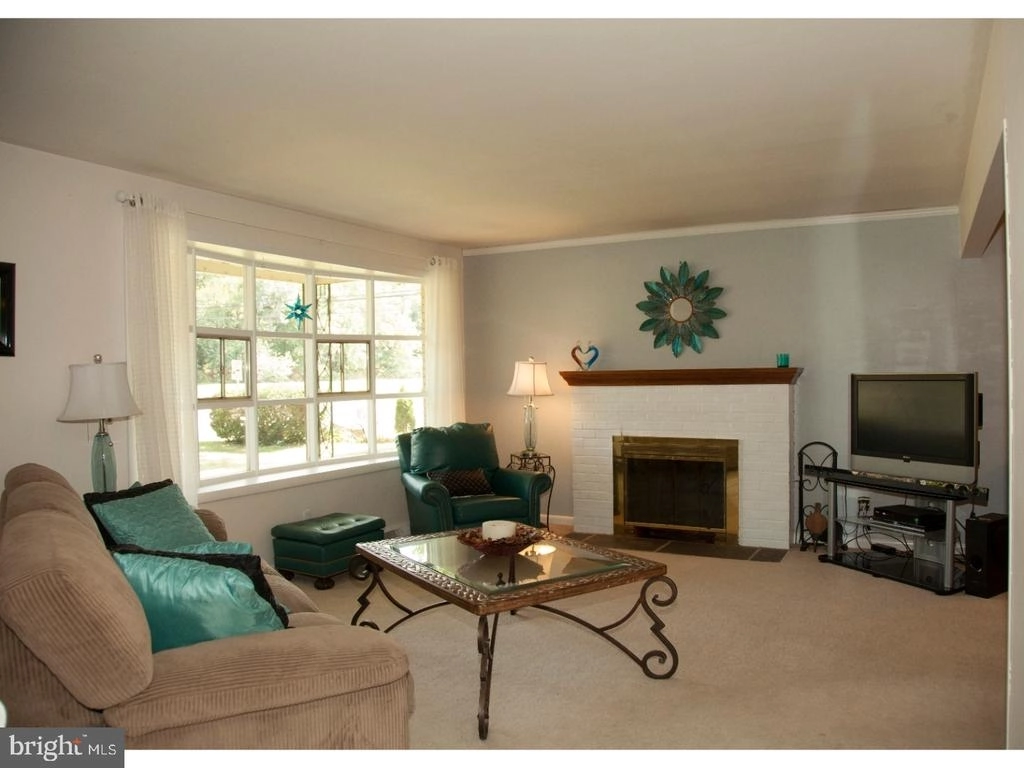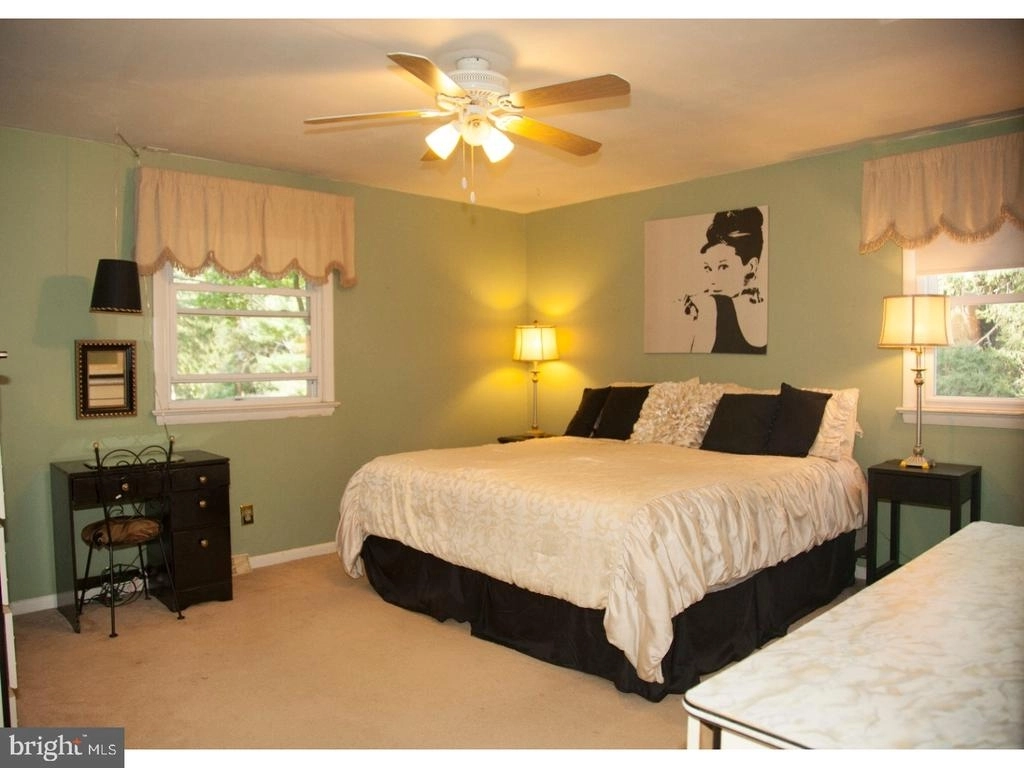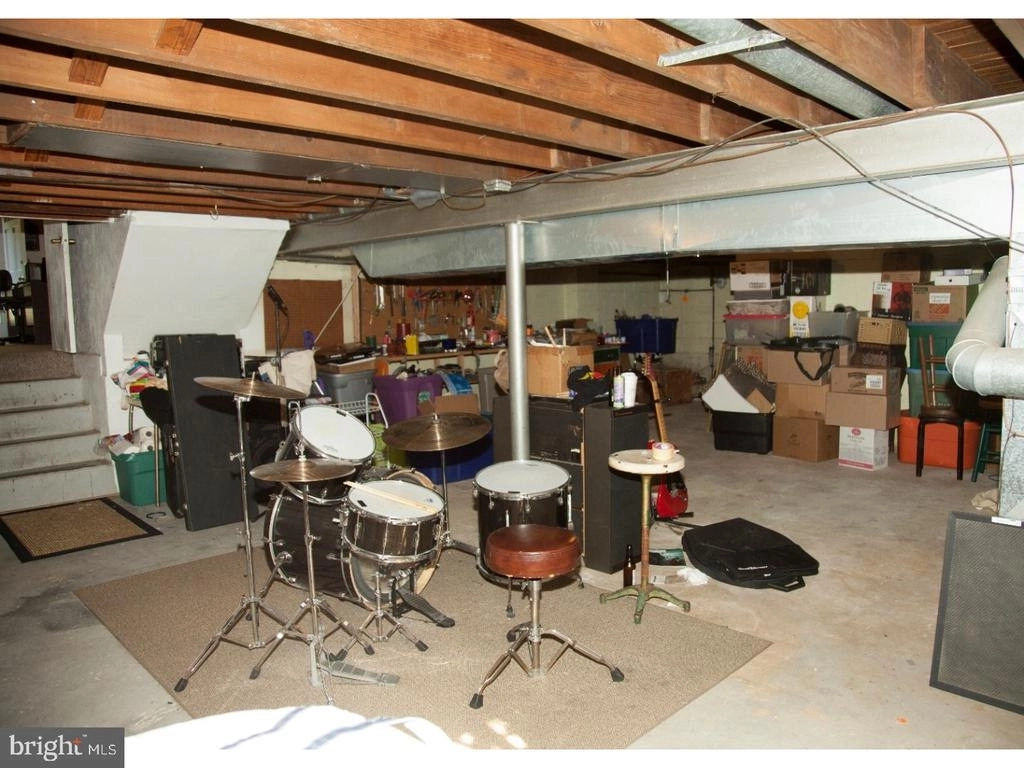





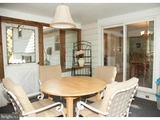







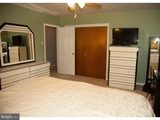










1 /
25
Map
$339,500
●
House -
Off Market
899 PARKWOOD RD
BLUE BELL, PA 19422
4 Beds
3 Baths,
1
Half Bath
2040 Sqft
$550,654
RealtyHop Estimate
57.78%
Since Feb 1, 2018
National-US
Primary Model
About This Property
This 4 Bedroom, 2.5 Bath Split level offers tremendous
possibilities. As one approaches the home be sure to note the side
entry Garage with elongated driveway with tail thus allowing an
easy turn-a-round as well as a wonderful place for the little ones
to show case their chalk drawings. Opening the front door and
stepping into the Foyer there exists a double coat closet.
Stepping up, the center piece of the Living Room is the Brick
Wood Burning Fireplace with mantle. The "L" floor plan leads
directly into the Dining Room with replacement sliders to screened
in back porch. There, one can sit out and enjoy the end of
day breeze. The eat in Kitchen offers wood cabinetry, wall
oven and dishwasher. Door off Kitchen leads to the lower
level Family Room with triple sliding windows allowing much natural
light to enter room. Entry to Basement is from the FR.
There one will find a significant amount of space to either
finish or for storage. (This full basement is not normally found in
most split level homes.) Completing the floor plan is the Powder
Room off the FR. Lastly, the exterior door off FR leads to
the driveway. Climbing a short set of stairs from the LR leads to 3
of the 4 Bedrooms. The 3rd Bedroom has exposed Hardwood
floors which exist under remaining 2 Bedrooms on this level as well
as under the Living and Dining Room carpets. (An inexpensive way to
easily upgrade home is to pull out the carpets and expose the
hardwood floors.) Placement of windows in the Master Bedroom
allows for any sized bedroom furniture. Master offers double
reach in closet and full bath. Remaining 2 Bedrooms are
nicely proportioned, each having a ceiling fan. 2nd Bedroom
offers double window and single window, allowing much natural light
to enter room. The over sized 4th Bedroom with Skylight,
located on the upper level, offers its' own heater and air
conditioner unit. A popular modification is to convert this
space to a new Master Bedroom and adding a full bath.
Currently there exists a wonderfully sized walk in closet as
well as a door leading to the unfinished walkup and floored attic.
All windows have been replaced throughout home but the bay
window in the LR, Powder Room window and the Garage windows.
Natural Gas heater, Air Conditioner and Roof have been
replaced over time. When showing be prepared to fall in love
with all this home has to offer.
Unit Size
2,040Ft²
Days on Market
106 days
Land Size
0.47 acres
Price per sqft
$171
Property Type
House
Property Taxes
$375
HOA Dues
-
Year Built
1960
Last updated: 10 months ago (Bright MLS #1001248465)
Price History
| Date / Event | Date | Event | Price |
|---|---|---|---|
| Jan 18, 2018 | Sold to Kai Tang | $339,500 | |
| Sold to Kai Tang | |||
| Sep 27, 2017 | Listed by BHHS Fox & Roach-Blue Bell | $349,000 | |
| Listed by BHHS Fox & Roach-Blue Bell | |||
| Jul 30, 2017 | Listed by BHHS Fox & Roach-Blue Bell | $369,000 | |
| Listed by BHHS Fox & Roach-Blue Bell | |||
| Dec 30, 1992 | Sold to Diana Peirce, Frederick G P... | $160,000 | |
| Sold to Diana Peirce, Frederick G P... | |||
Property Highlights
Air Conditioning
Fireplace
Garage
Building Info
Overview
Building
Neighborhood
Zoning
Geography
Comparables
Unit
Status
Status
Type
Beds
Baths
ft²
Price/ft²
Price/ft²
Asking Price
Listed On
Listed On
Closing Price
Sold On
Sold On
HOA + Taxes
Sold
House
3
Beds
3
Baths
2,177 ft²
$191/ft²
$415,000
May 10, 2017
$415,000
Aug 1, 2017
-
In Contract
Modular Home
2
Beds
2
Baths
1,412 ft²
$283/ft²
$399,000
Oct 26, 2022
-
$530/mo



