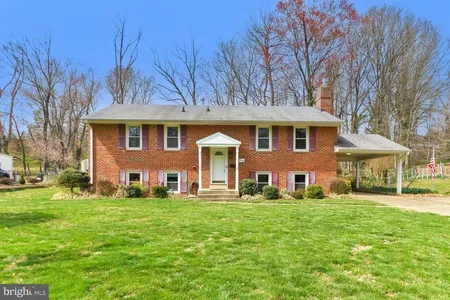$880,000
●
House -
Off Market
8921 BRAEBURN DR
ANNANDALE, VA 22003
5 Beds
3 Baths
1614 Sqft
$805,573
RealtyHop Estimate
0.71%
Since May 1, 2023
DC-Washington
Primary Model
About This Property
WELCOME to your expanded and remodeled home in the Woodson High
School District with 3000+ total square feet, 5 bedrooms, 3 full
bathrooms and an attached 1-car garage!
Many new features: 50-year, architectural shingle roof; water heater, windows and carpet! Freshly painted in a beautiful, neutral color and ready to accommodate any decor! Garage has new drywall, newly-painted floor and an attic storage area.
New slate walkway leads to the Main Level with beautiful hardwood floors! There are 3 bedrooms and 2 full bathrooms on this level. Both bathrooms were completely renovated in 2022. Living room, kitchen and huge dining room (or extra family room) complete the Main Level. The kitchen doubled in size in 2005 and was fully remodeled in 2021 with white, shaker-style, soft close drawers and cabinets, backlit showcase cabinet and a large pantry. Spacious center island with white quartz countertops. All new stainless steel appliances! Truly a gathering place for family and friends!
The two-story addition to the house was built in 2005, adding a massive dining room on the Main Level. French doors lead to your large deck and a view of beautiful trees.
The Lower Level has a huge, open family room, 2 bedrooms, a full bathroom, laundry room and the new mudroom. The full, bathroom was completely remodeled in 2022. Neutral-color carpet installed in 2023. The utility room has ample space for a home gym and storage, a built-in pantry and contains the washer, dryer, water heater, electrical panel, HVAC system and a sump pump!
The mudroom leads directly outdoors to a paver patio with a hot tub. The backyard is fully fenced and mostly flat. Storage shed in backyard.
Close to Express bus to Pentagon, I-495 and I-66. Shopping at Mosaic, Tysons Corner and Fair Oaks Mall is just minutes away. Neighborhood pool membership conveys!
PROFESSIONAL PHOTOGRAPHS COMING SOON!
Many new features: 50-year, architectural shingle roof; water heater, windows and carpet! Freshly painted in a beautiful, neutral color and ready to accommodate any decor! Garage has new drywall, newly-painted floor and an attic storage area.
New slate walkway leads to the Main Level with beautiful hardwood floors! There are 3 bedrooms and 2 full bathrooms on this level. Both bathrooms were completely renovated in 2022. Living room, kitchen and huge dining room (or extra family room) complete the Main Level. The kitchen doubled in size in 2005 and was fully remodeled in 2021 with white, shaker-style, soft close drawers and cabinets, backlit showcase cabinet and a large pantry. Spacious center island with white quartz countertops. All new stainless steel appliances! Truly a gathering place for family and friends!
The two-story addition to the house was built in 2005, adding a massive dining room on the Main Level. French doors lead to your large deck and a view of beautiful trees.
The Lower Level has a huge, open family room, 2 bedrooms, a full bathroom, laundry room and the new mudroom. The full, bathroom was completely remodeled in 2022. Neutral-color carpet installed in 2023. The utility room has ample space for a home gym and storage, a built-in pantry and contains the washer, dryer, water heater, electrical panel, HVAC system and a sump pump!
The mudroom leads directly outdoors to a paver patio with a hot tub. The backyard is fully fenced and mostly flat. Storage shed in backyard.
Close to Express bus to Pentagon, I-495 and I-66. Shopping at Mosaic, Tysons Corner and Fair Oaks Mall is just minutes away. Neighborhood pool membership conveys!
PROFESSIONAL PHOTOGRAPHS COMING SOON!
Unit Size
1,614Ft²
Days on Market
32 days
Land Size
0.34 acres
Price per sqft
$496
Property Type
House
Property Taxes
$656
HOA Dues
-
Year Built
1964
Last updated: 2 years ago (Bright MLS #VAFX2114450)
Price History
| Date / Event | Date | Event | Price |
|---|---|---|---|
| Apr 7, 2023 | Sold to Hoi Thanh Huynh, Thao Thanh... | $880,000 | |
| Sold to Hoi Thanh Huynh, Thao Thanh... | |||
| Mar 6, 2023 | Listed by RE/MAX Allegiance | $799,900 | |
| Listed by RE/MAX Allegiance | |||
Property Highlights
Air Conditioning
Fireplace











