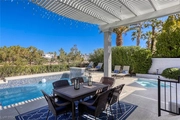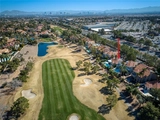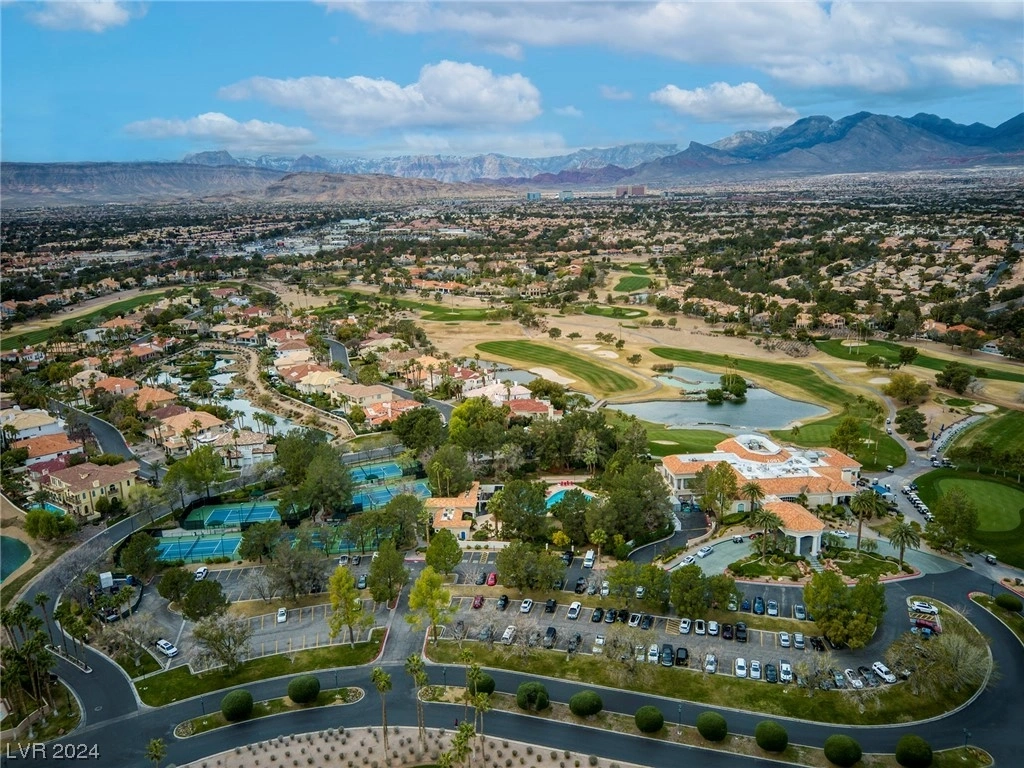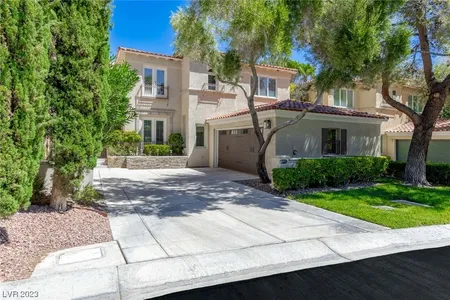

















































































1 /
82
Map
$1,087,000
●
House -
In Contract
8912 Rainbow Ridge Drive
Las Vegas, NV 89117
2 Beds
2 Baths
$6,140
Estimated Monthly
$465
HOA / Fees
0.80%
Cap Rate
About This Property
Welcome to your luxurious retreat nestled in the heart of Canyon
Gate on the 16th Fairway. This meticulously redesigned home boasts
unparalleled elegance and sophistication, offering an oasis of
comfort and style. Step into the gourmet kitchen, a culinary
masterpiece featuring all-new cabinetry illuminated by
under-cabinet lighting, granite and quartz countertops, and a
magnificent 10-foot island crowned with elegant pendant lighting.
Retreat to the primary suite, where French doors lead to the
backyard oasis featuring a sparkling pool with water feature and an
in-ground spa. Outside, the backyard has been transformed
into a private paradise, complete with new tile, quartz plaster
finish, and travertine paver grill deck area. This exceptional home
represents the epitome of modern luxury living, where every detail
has been thoughtfully crafted to elevate your lifestyle. Welcome
home to a life of unparalleled comfort! Schedule your tour!
Unit Size
-
Days on Market
-
Land Size
0.16 acres
Price per sqft
-
Property Type
House
Property Taxes
$337
HOA Dues
$465
Year Built
1990
Listed By
Last updated: 2 months ago (GLVAR #2559962)
Price History
| Date / Event | Date | Event | Price |
|---|---|---|---|
| Mar 23, 2024 | In contract | - | |
| In contract | |||
| Feb 14, 2024 | Listed by Coldwell Banker Premier | $1,087,000 | |
| Listed by Coldwell Banker Premier | |||
| Oct 6, 2021 | No longer available | - | |
| No longer available | |||
| May 14, 2021 | Sold to Lois A Miesbach, Neal L Mie... | $600,000 | |
| Sold to Lois A Miesbach, Neal L Mie... | |||
| Mar 28, 2021 | In contract | - | |
| In contract | |||
Show More

Property Highlights
Garage
Air Conditioning
Fireplace
Parking Details
Has Garage
Parking Features: Attached, Epoxy Flooring, Finished Garage, Garage, Golf Cart Garage, Garage Door Opener, Inside Entrance, Storage, Workshopin Garage
Garage Spaces: 3
Interior Details
Bedroom Information
Bedrooms: 2
Bathroom Information
Full Bathrooms: 1
Interior Information
Interior Features: Bedroomon Main Level, Primary Downstairs
Appliances: Built In Electric Oven, Double Oven, Gas Cooktop, Disposal, Microwave, Refrigerator, Water Softener Owned, Wine Refrigerator
Flooring Type: Carpet, Laminate, Tile
Room Information
Laundry Features: Cabinets, Electric Dryer Hookup, Gas Dryer Hookup, Main Level, Laundry Room, Sink
Rooms: 6
Fireplace Information
Has Fireplace
Gas, Living Room, Primary Bedroom
Fireplaces: 2
Exterior Details
Property Information
Property Condition: Resale
Year Built: 1990
Building Information
Roof: Tile
Window Features: Double Pane Windows
Pool Information
Private Pool
Pool Features: In Ground, Private, Community
Lot Information
DripIrrigationBubblers, FrontYard, SprinklersInFront, Landscaped, Rocks, Item14Acre
Lot Size Acres: 0.16
Lot Size Square Feet: 6970
Financial Details
Tax Annual Amount: $4,045
Utilities Details
Cooling Type: Central Air, Electric
Heating Type: Central, Gas
Utilities: Underground Utilities
Location Details
Association Fee Includes: AssociationManagement, MaintenanceGrounds, Security
Association Amenities: Country Club, Dog Park, Fitness Center, Golf Course, Gated, Pickleball, Park, Pool, Guard, Security, Tennis Courts
Association Fee: $465
Association Fee Frequency: Monthly
Building Info
Overview
Building
Neighborhood
Zoning
Geography
Comparables
Unit
Status
Status
Type
Beds
Baths
ft²
Price/ft²
Price/ft²
Asking Price
Listed On
Listed On
Closing Price
Sold On
Sold On
HOA + Taxes
House
4
Beds
4
Baths
-
$1,230,000
Jun 29, 2023
$1,230,000
Jul 31, 2023
$885/mo
House
4
Beds
5
Baths
-
$1,060,000
Apr 12, 2023
$1,060,000
Aug 4, 2023
$910/mo
About Canyon Gate
Similar Homes for Sale
Nearby Rentals

$1,610 /mo
- 2 Beds
- 2 Baths
- 959 ft²

$1,600 /mo
- 2 Beds
- 2 Baths
- 1,079 ft²

























































































