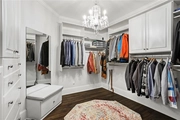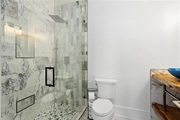

























































1 /
58
Map
$1,860,026*
●
House -
Off Market
89 Honour Circle NW
Atlanta, GA 30305
5 Beds
4 Baths
4860 Sqft
$1,575,000 - $1,925,000
Reference Base Price*
6.29%
Since Dec 1, 2022
GA-Atlanta
Primary Model
Sold Nov 15, 2022
$1,650,000
Seller
$1,567,500
by First Horizon
Mortgage Due Nov 01, 2052
Sold May 24, 2021
$1,326,000
Buyer
Seller
About This Property
Situated on a deep lot and a quiet street in coveted Tuxedo Park,
this timeless Buckhead home has recently undergone a stunning
renovation and overlooks a glorious low-maintenance backyard and
pond with a park-like feel and incredible privacy. The home's
freshly painted exterior, professionally designed gardens and
beckoning covered front porch create exceptional curb appeal. Enter
the inviting, sun-drenched home to discover an open, flowing floor
plan ideal for everyday living. Fully upgraded, the home features
European finishing standards, smart home systems, updated
bathrooms, a whole-house water filtration system, patios with
captivating views of the surrounding landscape and more! Rich
hardwood floors flow throughout, and fresh neutral paint creates a
cohesive design between each living space. Lined with extensive
moldings and trim, the foyer is flanked by a formal living room and
a dining room with modern elegance. The spacious fireside family
room includes a coffered ceiling and leads to the gourmet kitchen
and large casual dining area with a curved window wall and a
fireplace. Newly refinished cabinetry allows the gleaming slabs of
quartz adorning the countertops to shine. The kitchen is outfitted
with Bosch double ovens, Thermador warming drawer, dishwasher, Sub
Zero refrigerator, a work island, a breakfast bar and a nearby wet
bar. Enjoy easy access from the casual dining area to the covered
porch, complete with ceiling fans, outdoor speakers and Optiwhite
glass railings to maximize the picturesque views of the backyard.
Alternating Ipe hardwood deck tiles add warmth to this outdoor
living area and are highly slip-resistant and durable. A guest
bedroom with a full bathroom on the main level is perfect for
overnight guests. Venture upstairs to the primary suite, commencing
with an inviting sitting area. A wide arched entryway leads to the
spacious bedroom, complete with a double tray ceiling, perimeter
lighting and a wall of plantation-clad shutters. The en suite
bathroom impresses with stunning marble tile work, industrial-style
separate vanities, a double slipper bathtub and a seamless glass
shower. A private home office and a beautiful walk-in closet with
extensive built-ins are also part of the primary retreat. Three
additional bedrooms, two bathrooms, a bonus room (potential sixth
bedroom) and a convenient laundry room complete the upper level.
The unfinished terrace level (with plans for a gym and future
office space) boasts high ceilings, abundant natural light and
access to the lower-level patio and backyard. Professionally
designed and created, the sprawling backyard includes grassy play
areas surrounded by two-toned rock walkways, lush shrubbery
and flowering trees. An aluminum fence lines the creek's edge for
safety while maintaining the view of the meandering pond and
tranquil fountains. Located in picture-perfect Tuxedo Park, this
Buckhead home in the Warren T. Jackson Elementary School district
offers proximity to Chastain Park's Pool, Golf Course, Riding
Stables, Tennis Courts, Walking Path, Playground, Whole Foods,
Starbucks, retail, restaurants and all the perks of Buckhead
living.
The manager has listed the unit size as 4860 square feet.
The manager has listed the unit size as 4860 square feet.
Unit Size
4,860Ft²
Days on Market
-
Land Size
0.75 acres
Price per sqft
$360
Property Type
House
Property Taxes
$1,339
HOA Dues
-
Year Built
2001
Price History
| Date / Event | Date | Event | Price |
|---|---|---|---|
| Nov 21, 2022 | No longer available | - | |
| No longer available | |||
| Nov 15, 2022 | Sold to Ashley Noelle Davis, Frankl... | $1,650,000 | |
| Sold to Ashley Noelle Davis, Frankl... | |||
| Sep 22, 2022 | In contract | - | |
| In contract | |||
| Jul 27, 2022 | Listed | $1,750,000 | |
| Listed | |||
| Oct 6, 2021 | No longer available | - | |
| No longer available | |||
Show More

Property Highlights
Fireplace
Air Conditioning
Garage
Building Info
Overview
Building
Neighborhood
Zoning
Geography
Comparables
Unit
Status
Status
Type
Beds
Baths
ft²
Price/ft²
Price/ft²
Asking Price
Listed On
Listed On
Closing Price
Sold On
Sold On
HOA + Taxes
In Contract
House
5
Beds
4.5
Baths
4,450 ft²
$403/ft²
$1,795,000
Sep 17, 2022
-
$1,043/mo
House
5
Beds
3.5
Baths
4,539 ft²
$463/ft²
$2,100,000
Mar 17, 2023
-
$2,037/mo
Active
House
5
Beds
5.5
Baths
7,026 ft²
$285/ft²
$1,999,900
Sep 23, 2022
-
$925/mo
Active
House
6
Beds
5.5
Baths
7,200 ft²
$208/ft²
$1,500,000
Feb 24, 2023
-
$1,767/mo
In Contract
House
7
Beds
7.5
Baths
7,721 ft²
$245/ft²
$1,895,000
Nov 9, 2022
-
$3,080/mo
About Buckhead
Similar Homes for Sale
Nearby Rentals

$5,500 /mo
- 3 Beds
- 3 Baths
- 1,950 ft²

$9,000 /mo
- 2 Beds
- 2 Baths
- 1,662 ft²




































































