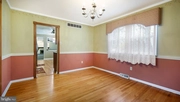$544,900
●
House -
In Contract
888 PHILLIPS RD
WARMINSTER, PA 18974
4 Beds
3 Baths,
1
Half Bath
2022 Sqft
$2,676
Estimated Monthly
$0
HOA / Fees
About This Property
Must see 4 bedroom 2 1/2 bath Colonial in sought after Glen View
Park. Featuring a 2 car garage, finished basement, remodeled eat in
kitchen, formal living & dining rooms and a large family room.
888 Phillips Rd has a front entrance, 2 car garage with 2
GDO's, extra storage for bikes, toys, etc.... The basement
has a 24 x 24 finished section with recessed lighting, plus a
utility room. A large eat in kitchen features plenty of
cabinetry and granite countertop space. The gas stove, dishwasher,
built in microwave and the included refrigerator are all
stainless steel. The formal living room & dining rooms are
spacious and have hardwood flooring. The family room is
huge and features a brick faced, wood burning fireplace, with a
natural gas insert. From the family room you have access to a
nicely landscaped rear yard. Here you will find a concrete
patio, lots of privacy, a shed and a fenced rear yard.
Upstairs there are 4 nice sized bedrooms,. The Primary
bedroom has stall shower in the private full bath and a walk in
closet. The Full hall bathroom has a bath tub. Other notable
mentions: Gas forced hot air heat with central air, many ceiling
fans, hardwood floors, PDS for attic access, newer sump pump with
fresh water backup system, Bay window in the living room and
Replacement windows. The main floor laundry room, just off the
garage is ideally located. It has a laundry tub and the
washer and dryer are also included. Showings to be begin on Monday,
April 8th.
Unit Size
2,022Ft²
Days on Market
-
Land Size
0.27 acres
Price per sqft
$269
Property Type
House
Property Taxes
$481
HOA Dues
-
Year Built
1969
Listed By

Last updated: 20 days ago (Bright MLS #PABU2068024)
Price History
| Date / Event | Date | Event | Price |
|---|---|---|---|
| Apr 10, 2024 | In contract | - | |
| In contract | |||
| Apr 4, 2024 | Listed by RE/MAX Signature | $544,900 | |
| Listed by RE/MAX Signature | |||
Property Highlights
Garage
Air Conditioning
Fireplace
Parking Details
Has Garage
Garage Features: Additional Storage Area, Garage - Front Entry, Garage Door Opener, Inside Access, Oversized
Parking Features: Attached Garage, Driveway, Off Street
Attached Garage Spaces: 2
Garage Spaces: 2
Total Garage and Parking Spaces: 6
Interior Details
Bedroom Information
Bedrooms on 1st Upper Level: 4
Bathroom Information
Full Bathrooms on 1st Upper Level: 2
Interior Information
Interior Features: Breakfast Area, Built-Ins, Ceiling Fan(s), Carpet, Dining Area, Family Room Off Kitchen, Floor Plan - Traditional, Kitchen - Eat-In, Kitchen - Gourmet, Kitchen - Table Space, Recessed Lighting, Stall Shower, Tub Shower, Upgraded Countertops, Walk-in Closet(s), Wood Floors
Appliances: Built-In Microwave, Dishwasher, Disposal, Dryer, Energy Efficient Appliances, Exhaust Fan, Oven - Self Cleaning, Oven/Range - Gas, Refrigerator, Stainless Steel Appliances, Washer, Water Heater
Flooring Type: Hardwood, Carpet, Ceramic Tile
Living Area Square Feet Source: Estimated
Wall & Ceiling Types
Room Information
Laundry Type: Has Laundry, Main Floor
Fireplace Information
Has Fireplace
Gas/Propane
Fireplaces: 1
Basement Information
Has Basement
Fully Finished, Interior Access, Space For Rooms, Sump Pump
Exterior Details
Property Information
Ownership Interest: Fee Simple
Year Built Source: Assessor
Building Information
Foundation Details: Block
Other Structures: Above Grade, Below Grade
Roof: Shingle
Structure Type: Detached
Window Features: Replacement, Energy Efficient, Bay/Bow
Construction Materials: Frame
Pool Information
No Pool
Lot Information
Tidal Water: N
Lot Size Dimensions: 97.00 x 122.00
Lot Size Source: Assessor
Land Information
Land Assessed Value: $27,600
Above Grade Information
Finished Square Feet: 2022
Finished Square Feet Source: Assessor
Below Grade Information
Finished Square Feet: 550
Finished Square Feet Source: Estimated
Financial Details
County Tax: $702
County Tax Payment Frequency: Annually
City Town Tax: $664
City Town Tax Payment Frequency: Annually
Tax Assessed Value: $27,600
Tax Year: 2022
Tax Annual Amount: $5,770
Year Assessed: 2023
Utilities Details
Central Air
Cooling Type: Central A/C
Heating Type: Forced Air
Cooling Fuel: Natural Gas
Heating Fuel: Natural Gas
Hot Water: Natural Gas
Sewer Septic: Public Sewer
Water Source: Public
Building Info
Overview
Building
Neighborhood
Zoning
Geography
Comparables
Unit
Status
Status
Type
Beds
Baths
ft²
Price/ft²
Price/ft²
Asking Price
Listed On
Listed On
Closing Price
Sold On
Sold On
HOA + Taxes
Sold
House
4
Beds
4
Baths
1,700 ft²
$279/ft²
$475,000
Aug 10, 2023
$475,000
Oct 6, 2023
-
Sold
House
4
Beds
3
Baths
2,400 ft²
$213/ft²
$510,000
Feb 16, 2024
$510,000
Apr 5, 2024
-
Sold
House
4
Beds
3
Baths
2,400 ft²
$194/ft²
$465,000
Jan 3, 2024
$465,000
Feb 26, 2024
-
Sold
House
4
Beds
3
Baths
2,250 ft²
$216/ft²
$485,000
May 26, 2023
$485,000
Oct 6, 2023
-
Sold
House
4
Beds
3
Baths
2,366 ft²
$201/ft²
$475,000
Jan 29, 2023
$475,000
Mar 27, 2023
-
Sold
House
4
Beds
3
Baths
2,400 ft²
$238/ft²
$570,000
Jan 4, 2024
$570,000
Mar 4, 2024
-










































































