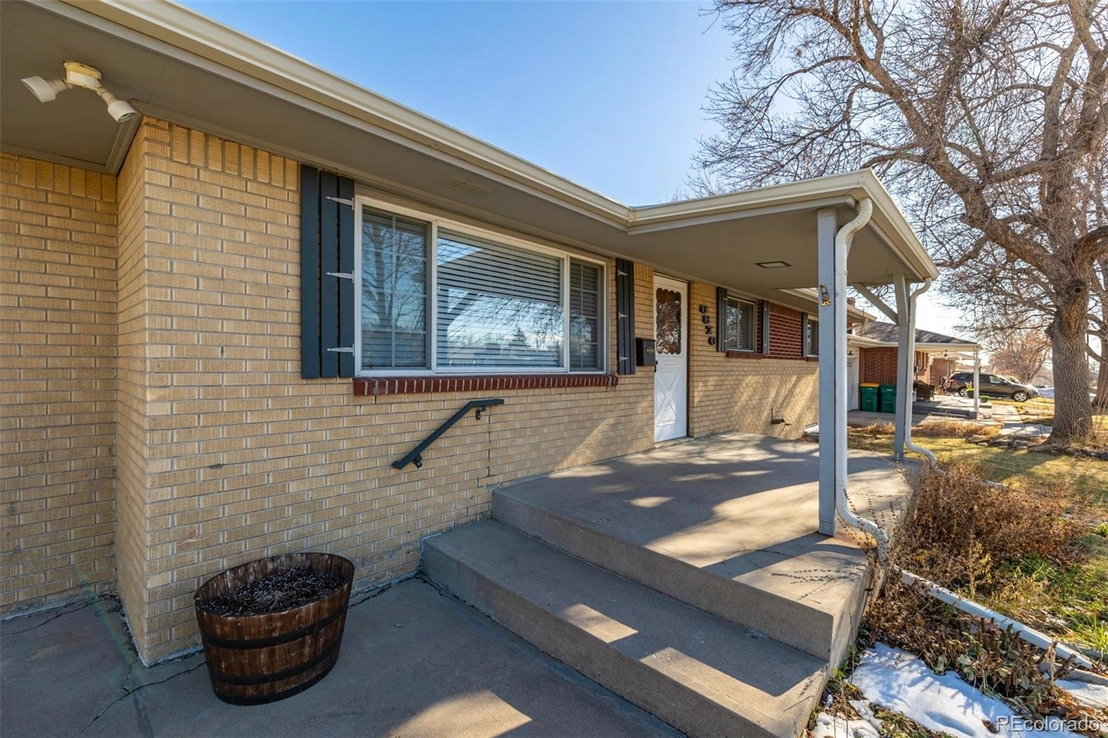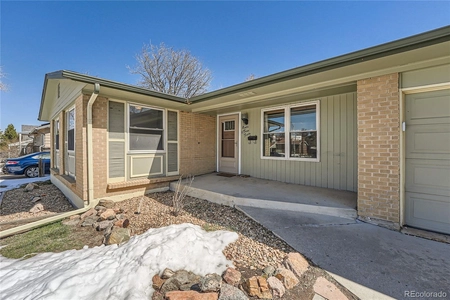










































1 /
43
Map
$544,000
●
House -
Off Market
8876 Oakwood Street
Westminster, CO 80031
4 Beds
3 Baths
2375 Sqft
$2,733
Estimated Monthly
$0
HOA / Fees
6.77%
Cap Rate
About This Property
Step into the epitome of ranch-style living at this meticulously
maintained Shaw Heights home that is a gardeners dream. Gleaming
wood floors guide you through a spacious sunlit kitchen with
skylights. Upstairs your will find three bedrooms, including a
primary ensuite for a private retreat, and an additional full
bathroom ensures convenience for all. The living room beckons with
warmth, centered around a gas fireplace-perfect for cozy evenings.
The home features custom woodwork and custom closets throughout-a
thoughtful touch that elevates every space. Head down to the
basement to uncover a generous bonus space featuring a wood-burning
fireplace, and a non-conforming bedroom with an attached en suite
3/4 bath offering flexibility in living arrangements.
Outside, a backyard oasis awaits with a beautiful red bud
tree, peach tree, trumpet vine, and a spacious deck with
seating to enjoy this paradise in the city (see photos of front and
backyard in bloom). The backyard also boasts a generous
shed, chicken coop, greenhouse with a drip line and
electricity, and sprinkler system in both the front and backyard.
The landscaping on this property is really spectacular when its in
full bloom so bring your green thumb. The spacious two-car
garage with a heater, ventilation and drain/sink provide a great
working space. New sewer line installed. Truly an
unbeatable value making this home the gem of Shaw Heights!
Don't miss the chance to call this exceptional ranch home,
with its unique custom features, your own.
Unit Size
2,375Ft²
Days on Market
28 days
Land Size
0.18 acres
Price per sqft
$211
Property Type
House
Property Taxes
$278
HOA Dues
-
Year Built
1961
Last updated: 15 days ago (REcolorado MLS #REC7882518)
Price History
| Date / Event | Date | Event | Price |
|---|---|---|---|
| Feb 2, 2024 | Sold to Nicholas Joseph Webber | $544,000 | |
| Sold to Nicholas Joseph Webber | |||
| Jan 4, 2024 | Listed by USAJ REALTY | $500,000 | |
| Listed by USAJ REALTY | |||
| Apr 17, 2017 | Sold to Alexis R Moreno, Ryan K Goo... | $358,300 | |
| Sold to Alexis R Moreno, Ryan K Goo... | |||
Property Highlights
Air Conditioning
Fireplace
Garage
Building Info
Overview
Building
Neighborhood
Zoning
Geography
Comparables
Unit
Status
Status
Type
Beds
Baths
ft²
Price/ft²
Price/ft²
Asking Price
Listed On
Listed On
Closing Price
Sold On
Sold On
HOA + Taxes
House
4
Beds
2
Baths
2,024 ft²
$247/ft²
$500,000
Feb 19, 2023
$500,000
Apr 6, 2023
$152/mo
Sold
House
4
Beds
3
Baths
2,626 ft²
$211/ft²
$555,000
Feb 2, 2024
$555,000
Mar 5, 2024
$162/mo
Sold
House
4
Beds
2
Baths
1,748 ft²
$283/ft²
$495,000
Nov 3, 2023
$495,000
Jan 25, 2024
$251/mo
Sold
House
4
Beds
2
Baths
1,932 ft²
$262/ft²
$507,000
Aug 23, 2023
$507,000
Feb 20, 2024
$206/mo
Sold
House
5
Beds
2
Baths
2,164 ft²
$263/ft²
$570,000
Jan 9, 2024
$570,000
Feb 15, 2024
$262/mo
Sold
House
3
Beds
3
Baths
2,018 ft²
$253/ft²
$510,000
Jan 31, 2024
$510,000
Mar 8, 2024
$202/mo
Active
House
4
Beds
2
Baths
1,925 ft²
$260/ft²
$500,000
Feb 22, 2024
-
$254/mo
In Contract
House
4
Beds
2
Baths
1,922 ft²
$281/ft²
$540,000
Mar 4, 2024
-
$242/mo
Active
House
4
Beds
2
Baths
1,914 ft²
$266/ft²
$510,000
Mar 21, 2024
-
$205/mo

















































