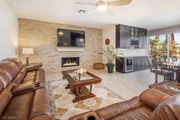




























































1 /
61
Map
$1,035,704*
●
House -
Off Market
8856 Rainbow Ridge Drive
Las Vegas, NV 89117
4 Beds
3 Baths
2747 Sqft
$900,000 - $1,098,000
Reference Base Price*
3.57%
Since Jun 1, 2023
NV-Las Vegas
Primary Model
Sold Jan 09, 2024
$927,000
Buyer
Seller
Sold Jul 14, 2020
$744,900
$394,900
by Everett Financial Inc
Mortgage Due Aug 01, 2050
About This Property
Resort Style Living on Golf course Beautiful Guard Gated Canyon
Gate County Club Upgrades throughout the home Gourmet kitchen all
stainless-steel appliances Refrigerator Dishwasher built-in
oven/microwave, double sink w/ water treatment, center island stove
top breakfast bar, separate ice maker wine cooler rack. Granite
countertops wooden cabinets surround the kitchen buffet counter,
walk-in pantry, window over sink view backyard/golf course, laundry
room Washer/Dryer. Cathedral Ceilings Dining Room/Living Room
floor-to-ceiling windows view backyard oasis & mountains. Family
room has fireplace. Downstairs bedroom/den with bath, Primary
Bedroom has fireplace & balcony panoramic views Walk-in custom
closet All rooms filled with natural light. 3-Car Garage
Saltwater pool/ spa has waterfall Mature landscaping built-in BBQ
covered patio bar All backyard Furniture, propane firepit, extra
refrigerator & water softener included with home. Other Furniture
available for sale outside of escrow.
The manager has listed the unit size as 2747 square feet.
The manager has listed the unit size as 2747 square feet.
Unit Size
2,747Ft²
Days on Market
-
Land Size
0.16 acres
Price per sqft
$364
Property Type
House
Property Taxes
$440
HOA Dues
$95
Year Built
1990
Price History
| Date / Event | Date | Event | Price |
|---|---|---|---|
| Jan 11, 2024 | No longer available | - | |
| No longer available | |||
| Jan 9, 2024 | Sold | $927,000 | |
| Sold | |||
| Jan 2, 2024 | Listed | $1,099,500 | |
| Listed | |||

|
|||
|
Welcome to 8856 Rainbow Ridge Dr, an upgraded 2-story haven in
Canyon Gate. With 4 beds, 3 baths, and a 3-car garage, this 2747 sq
ft gem is bathed in natural light through cathedral ceilings and
floor-to-ceiling windows. The chef's kitchen boasts stainless steel
appliances and granite countertops. The primary suite features a
fireplace and private balcony with stunning golf course views.
Outside, enjoy a saltwater pool, water features, and a built-in
BBQ. Canyon Gate, a guard-gated golf…
|
|||
| May 22, 2023 | No longer available | - | |
| No longer available | |||
| May 13, 2023 | Price Decreased |
$999,999
↓ $50K
(4.8%)
|
|
| Price Decreased | |||
Show More

Property Highlights
Fireplace
Air Conditioning
Building Info
Overview
Building
Neighborhood
Zoning
Geography
Comparables
Unit
Status
Status
Type
Beds
Baths
ft²
Price/ft²
Price/ft²
Asking Price
Listed On
Listed On
Closing Price
Sold On
Sold On
HOA + Taxes
In Contract
House
4
Beds
3.5
Baths
3,146 ft²
$318/ft²
$999,999
Mar 17, 2023
-
$363/mo
About Canyon Gate
Similar Homes for Sale
Nearby Rentals

$2,600 /mo
- 3 Beds
- 2.5 Baths
- 2,817 ft²

$2,600 /mo
- 3 Beds
- 2.5 Baths
- 2,674 ft²































































