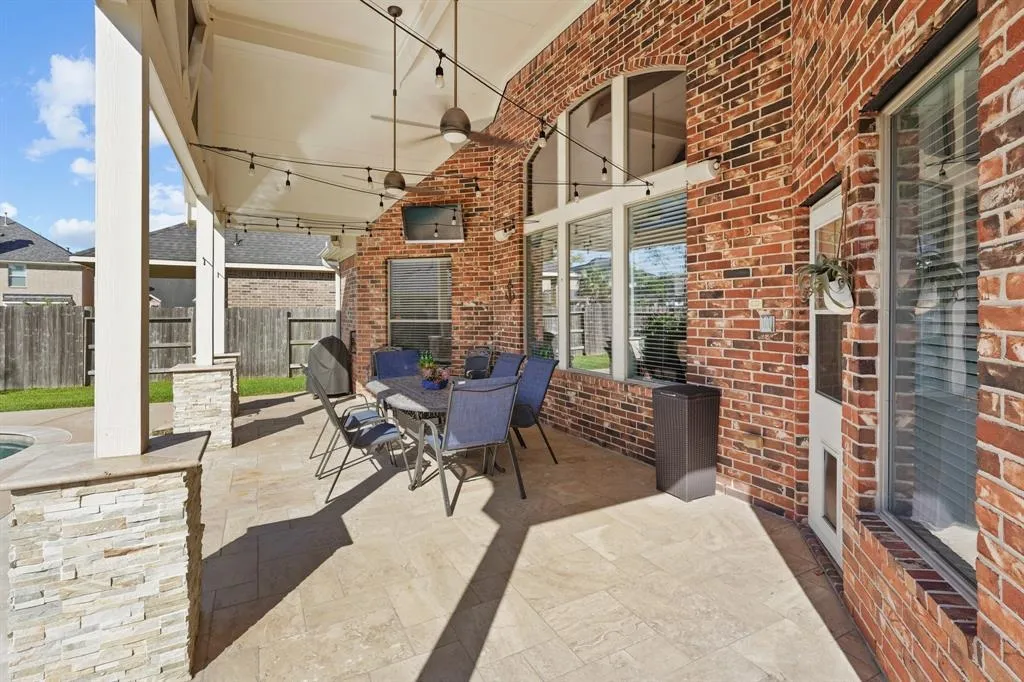













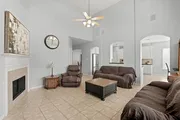








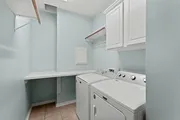








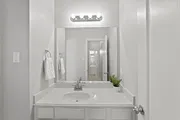

















1 /
50
Map
$490,000 Last Listed Price
●
House -
Off Market
8853 Snowy Owl Loop
Missouri City, TX 77459
5 Beds
3 Baths
2864 Sqft
$3,346
Estimated Monthly
$119
HOA / Fees
8.11%
Cap Rate
About This Property
In the heart of Sienna, this Trendmaker home boasts 5 bedrooms with
2 on the first floor. The primary bath features dual vanities,
separate shower, and oversized tub, complemented by a custom
California Closet system. High ceilings in family room and custom
painted kitchen cabinets are a few of the nice design touches in
this home. Upstairs has a flex/game room and office nook with
built-ins. A concealed "secret room" behind a bookcase provides
extra storage leading to a floored attic. The backyard oasis has an
extended covered patio with travertine flooring. The saltwater pool
and spa, with travertine coping and "cool deck" finish, elevate
outdoor living. The home includes water softener, reverse osmosis,
and sprinkler systems. The three-car garage is equipped with
built-in cabinets, a worktable, and pegboard for organized
functionality. Close to Scanlan Oaks Elementary, a
catch-and-release fishing lake, Sienna Stables, and Camp Sienna,
this residence is in a great location!
Unit Size
2,864Ft²
Days on Market
52 days
Land Size
0.18 acres
Price per sqft
$171
Property Type
House
Property Taxes
$821
HOA Dues
$119
Year Built
2006
Last updated: 4 months ago (HAR #79714399)
Price History
| Date / Event | Date | Event | Price |
|---|---|---|---|
| Jan 29, 2024 | Sold | $422,000 - $514,000 | |
| Sold | |||
| Dec 17, 2023 | In contract | - | |
| In contract | |||
| Dec 8, 2023 | Listed by Coldwell Banker Realty - Sugar Land | $490,000 | |
| Listed by Coldwell Banker Realty - Sugar Land | |||
| Jul 29, 2020 | Sold | $318,000 - $388,000 | |
| Sold | |||
| Jun 4, 2020 | Listed by RE/MAX Fine Properties | $359,000 | |
| Listed by RE/MAX Fine Properties | |||



|
|||
|
This gorgeous Trendmaker Home is walking distance to Scanlan Oaks
Elementary. Floor plan has 5 bedrooms, with two bedrooms down.
Second downstairs bedroom has an adjacent full bath. Formal dining
has "wood" tile flooring. Master bath features his and hers
vanities, separate shower & oversized tub. Custom California Closet
system in master. Family room has high ceilings and a wall of
windows. Kitchen cabinets & island have recent custom paint.
Upstairs game room is perfect for…
|
|||
Property Highlights
Air Conditioning
Fireplace
Building Info
Overview
Building
Neighborhood
Geography
Comparables
Unit
Status
Status
Type
Beds
Baths
ft²
Price/ft²
Price/ft²
Asking Price
Listed On
Listed On
Closing Price
Sold On
Sold On
HOA + Taxes
Sold
House
5
Beds
4
Baths
3,086 ft²
$433,000
Dec 31, 2020
$390,000 - $476,000
Mar 23, 2021
$814/mo
Sold
House
5
Beds
3
Baths
3,272 ft²
$430,000
Dec 2, 2020
$387,000 - $473,000
Jan 15, 2021
$871/mo
Sold
House
5
Beds
3
Baths
3,272 ft²
$550,000
Mar 31, 2022
$495,000 - $605,000
May 18, 2022
$871/mo
Sold
House
5
Beds
4
Baths
3,927 ft²
$406,200
Feb 21, 2019
$366,000 - $446,000
Apr 15, 2019
$1,037/mo
Sold
House
4
Beds
4
Baths
3,114 ft²
$480,000
May 10, 2022
$432,000 - $528,000
Aug 10, 2022
$915/mo
Sold
House
4
Beds
4
Baths
3,060 ft²
$416,000
Jul 3, 2020
$375,000 - $457,000
Aug 19, 2020
$791/mo
Active
House
5
Beds
4
Baths
3,372 ft²
$163/ft²
$549,900
Jan 16, 2024
-
$119/mo
In Contract
House
4
Beds
3
Baths
2,898 ft²
$176/ft²
$509,000
Dec 28, 2023
-
$1,021/mo
Active
House
4
Beds
4
Baths
2,964 ft²
$182/ft²
$540,000
Dec 21, 2023
-
$1,441/mo
Active
House
4
Beds
4
Baths
3,046 ft²
$178/ft²
$540,990
Nov 25, 2023
-
$668/mo
About Seinna Village
Similar Homes for Sale
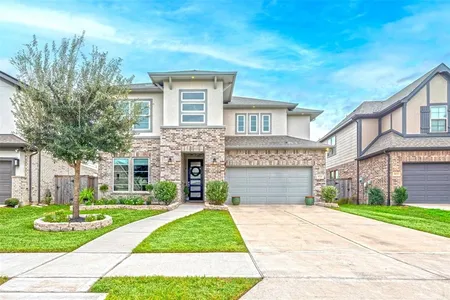
$540,990
- 4 Beds
- 4 Baths
- 3,046 ft²

$540,000
- 4 Beds
- 4 Baths
- 2,964 ft²







































