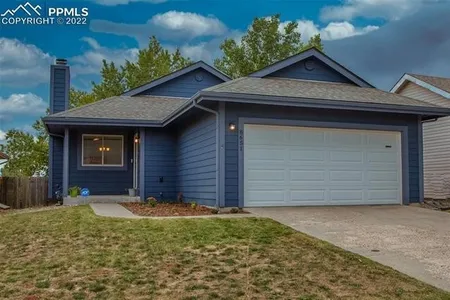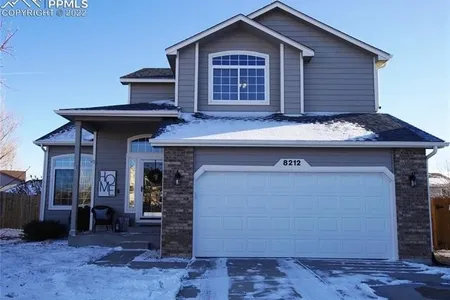












































1 /
45
Map
$669,644*
●
House -
Off Market
8842 Stony Creek Drive
Colorado Springs, CO 80924
4 Beds
3 Baths
3632 Sqft
$536,000 - $654,000
Reference Base Price*
12.55%
Since Nov 1, 2021
National-US
Primary Model
Sold Sep 22, 2021
$595,000
$345,000
by Fairway Independent Mortgage C
Mortgage Due Oct 01, 2051
Sold Sep 23, 2005
$365,600
Seller
$292,450
by Irwin Mortgage Corp
Mortgage Due Oct 01, 2035
About This Property
Greetings from this immaculate, move-in ready 4 bedroom, 3 bath,
3-car garage ranch style home with full, finished basement in the
heart of Wolf Ranch! This sought-after neighborhood offers many
amenities to its residents while providing easy access to Powers
Blvd. for commuting anywhere in Colorado Springs or Denver.
The beautiful landscaping and large, covered front porch
welcome you. As you enter the home, you are greeted by the gleaming
hardwood floors and modern, open concept floor plan. The formal
dining room with buffet niche and arched doorways sits adjacent to
the perfectly-appointed kitchen featuring granite counters, island
with sink & counter seating, stainless steel appliances and walkout
to the backyard off the casual dining area. The inviting great room
showcases built-in bookcases, gas fireplace and wall of windows
which flood the main level with natural light. Retreat to the
master suite after a long day and relax in the oversized soaking
tub of the 5pc bath with adjoining spacious walk-in closet with
built-ins. Completing the main level is a secondary bedroom, full
bath and extra large laundry room with utility sink and access to
the 3-car garage. The fully-finished lower level offers plenty of
additional entertaining and living spaces. The oversized family
room is complete with a wet bar, built-ins and gas fireplace. Don't
miss the finished bonus room through the large storage area - a
perfect office/craft/hobby room with heated floor. Two additional
bedrooms and a full bath complete the lower level. You will enjoy
summer BBQ's in the park-like backyard. Filled with upgrades
including central A/C for those warm Colorado days, this home close
to D20 schools, retail, restaurants and more is ready for you
now!
The manager has listed the unit size as 3632 square feet.
The manager has listed the unit size as 3632 square feet.
Unit Size
3,632Ft²
Days on Market
-
Land Size
0.18 acres
Price per sqft
$164
Property Type
House
Property Taxes
$264
HOA Dues
-
Year Built
2005
Price History
| Date / Event | Date | Event | Price |
|---|---|---|---|
| Oct 6, 2021 | No longer available | - | |
| No longer available | |||
| Sep 22, 2021 | Sold to Heidi R Haygood, Wilmer Hay... | $595,000 | |
| Sold to Heidi R Haygood, Wilmer Hay... | |||
| Aug 22, 2021 | In contract | - | |
| In contract | |||
| Aug 17, 2021 | Price Decreased |
$595,000
↓ $20K
(3.3%)
|
|
| Price Decreased | |||
| Aug 5, 2021 | Price Decreased |
$615,000
↓ $10K
(1.6%)
|
|
| Price Decreased | |||
Show More

Property Highlights
Fireplace
Air Conditioning
Garage
Building Info
Overview
Building
Neighborhood
Zoning
Geography
Comparables
Unit
Status
Status
Type
Beds
Baths
ft²
Price/ft²
Price/ft²
Asking Price
Listed On
Listed On
Closing Price
Sold On
Sold On
HOA + Taxes
Active
House
4
Beds
3
Baths
3,688 ft²
$183/ft²
$675,000
Oct 6, 2022
-
$230/mo
In Contract
House
4
Beds
3
Baths
4,038 ft²
$151/ft²
$610,000
Aug 17, 2022
-
$273/mo
Active
House
4
Beds
3
Baths
3,856 ft²
$169/ft²
$650,000
Oct 24, 2022
-
$250/mo
Active
House
4
Beds
3
Baths
2,676 ft²
$187/ft²
$500,000
Sep 30, 2022
-
$158/mo
In Contract
House
5
Beds
4
Baths
3,234 ft²
$209/ft²
$675,000
Nov 9, 2022
-
$317/mo
About Powers
Similar Homes for Sale
Nearby Rentals

$2,450 /mo
- 3 Beds
- 3 Baths
- 2,537 ft²

$2,150 /mo
- 3 Beds
- 2.5 Baths
- 1,574 ft²


















































