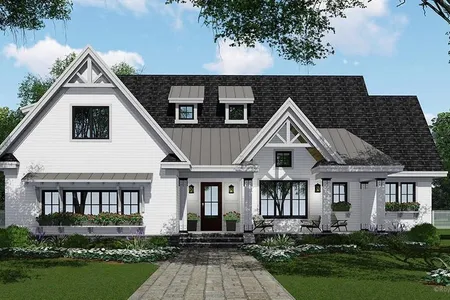$1,399,900
●
House -
In Contract
8834 OX RD
LORTON, VA 22079
6 Beds
8 Baths,
2
Half Baths
5778 Sqft
$6,874
Estimated Monthly
About This Property
To be built
Approx. 3,410 - 5,778 sq. ft.
4 - 6 Bedrooms
3.5 - 6 Bathrooms & 2 Half Bathrooms
2-Car Garage (Opt. for 3)
The "Bernini" is a new home plan representing a brand new Christopher Companies' collection of luxury, eloquent and inventive home styles. Featuring 4 - 6 bedrooms, 3.5 - 6 bathrooms and 2 half bathrooms, a 2-car garage and the potential for over 5,500 sq. ft., there is no shortage of abundant open and central gathering areas. Additional options are available! Base price listed.
Close to everything, a commuters dream yet tucked away in a beautiful area of Fairfax County.
Christopher Companies is a premiere builder with more awards and accolades than can be listed here.
Do your research and you will quickly learn why this is the builder you want making your dream home a reality.
Approx. 3,410 - 5,778 sq. ft.
4 - 6 Bedrooms
3.5 - 6 Bathrooms & 2 Half Bathrooms
2-Car Garage (Opt. for 3)
The "Bernini" is a new home plan representing a brand new Christopher Companies' collection of luxury, eloquent and inventive home styles. Featuring 4 - 6 bedrooms, 3.5 - 6 bathrooms and 2 half bathrooms, a 2-car garage and the potential for over 5,500 sq. ft., there is no shortage of abundant open and central gathering areas. Additional options are available! Base price listed.
Close to everything, a commuters dream yet tucked away in a beautiful area of Fairfax County.
Christopher Companies is a premiere builder with more awards and accolades than can be listed here.
Do your research and you will quickly learn why this is the builder you want making your dream home a reality.
Unit Size
5,778Ft²
Days on Market
-
Land Size
0.88 acres
Price per sqft
$242
Property Type
House
Property Taxes
$18
HOA Dues
-
Year Built
-
Listed By
Last updated: 3 months ago (Bright MLS #VAFX2161336)
Price History
| Date / Event | Date | Event | Price |
|---|---|---|---|
| Mar 25, 2024 | In contract | - | |
| In contract | |||
| Jan 26, 2024 | Listed by Tetra Corporation | $1,399,900 | |
| Listed by Tetra Corporation | |||
Property Highlights
Garage
Air Conditioning
Parking Details
Has Garage
Garage Features: Additional Storage Area, Garage - Front Entry, Garage Door Opener, Inside Access, Other
Parking Features: Attached Garage, Driveway
Attached Garage Spaces: 2
Garage Spaces: 2
Total Garage and Parking Spaces: 2
Interior Details
Bedroom Information
Bedrooms on Main Level: 6
Interior Information
Interior Features: Attic, Breakfast Area, Carpet, Ceiling Fan(s), Chair Railings, Crown Moldings, Dining Area, Entry Level Bedroom, Floor Plan - Open, Formal/Separate Dining Room, Kitchen - Gourmet, Kitchen - Island, Pantry, Recessed Lighting, Upgraded Countertops, Walk-in Closet(s), Wood Floors, Other
Appliances: Built-In Microwave, Dishwasher, Disposal, Energy Efficient Appliances, Refrigerator, Oven/Range - Gas, Range Hood, Stainless Steel Appliances, Water Heater - High-Efficiency
Flooring Type: Carpet, Hardwood, Luxury Vinyl Plank, Wood
Living Area Square Feet Source: Estimated
Wall & Ceiling Types
Basement Information
Has Basement
Full
Exterior Details
Property Information
Ownership Interest: Fee Simple
Property Condition: Excellent
Year Built Source: Estimated
Building Information
Builder Name: Christopher Customs/ Christopher Companies
Builder Name: Christopher Customs/ Christopher Companies
Construction Not Completed
Foundation Details: Concrete Perimeter
Other Structures: Above Grade, Below Grade
Roof: Architectural Shingle
Structure Type: Detached
Construction Materials: Combination, HardiPlank Type, Other
Outdoor Living Structures: Porch(es), Patio(s), Deck(s)
Pool Information
No Pool
Lot Information
Tidal Water: N
Lot Size Source: Assessor
Land Information
Land Assessed Value: $19,000
Above Grade Information
Finished Square Feet: 5778
Finished Square Feet Source: Estimated
Financial Details
County Tax: $209
County Tax Payment Frequency: Annually
City Town Tax: $0
City Town Tax Payment Frequency: Annually
Tax Assessed Value: $19,000
Tax Year: 2023
Tax Annual Amount: $215
Year Assessed: 2023
Utilities Details
Central Air
Cooling Type: Central A/C
Heating Type: Central
Cooling Fuel: Electric
Heating Fuel: Natural Gas
Hot Water: Natural Gas
Sewer Septic: Approved System, Gravity Sept Fld, Septic = # of BR
Water Source: Public
Comparables
Unit
Status
Status
Type
Beds
Baths
ft²
Price/ft²
Price/ft²
Asking Price
Listed On
Listed On
Closing Price
Sold On
Sold On
HOA + Taxes
Sold
House
6
Beds
7
Baths
7,564 ft²
$190/ft²
$1,435,000
Sep 23, 2017
$1,435,000
Nov 17, 2017
-
Sold
House
5
Beds
6
Baths
4,966 ft²
$310/ft²
$1,540,000
Jan 26, 2024
$1,540,000
Feb 23, 2024
-
Sold
House
5
Beds
2
Baths
5,190 ft²
$224/ft²
$1,160,000
Jun 12, 2023
$1,160,000
Jun 15, 2023
$75/mo
In Contract
House
6
Beds
4
Baths
3,188 ft²
$361/ft²
$1,149,750
Mar 23, 2024
-
$300/mo














































