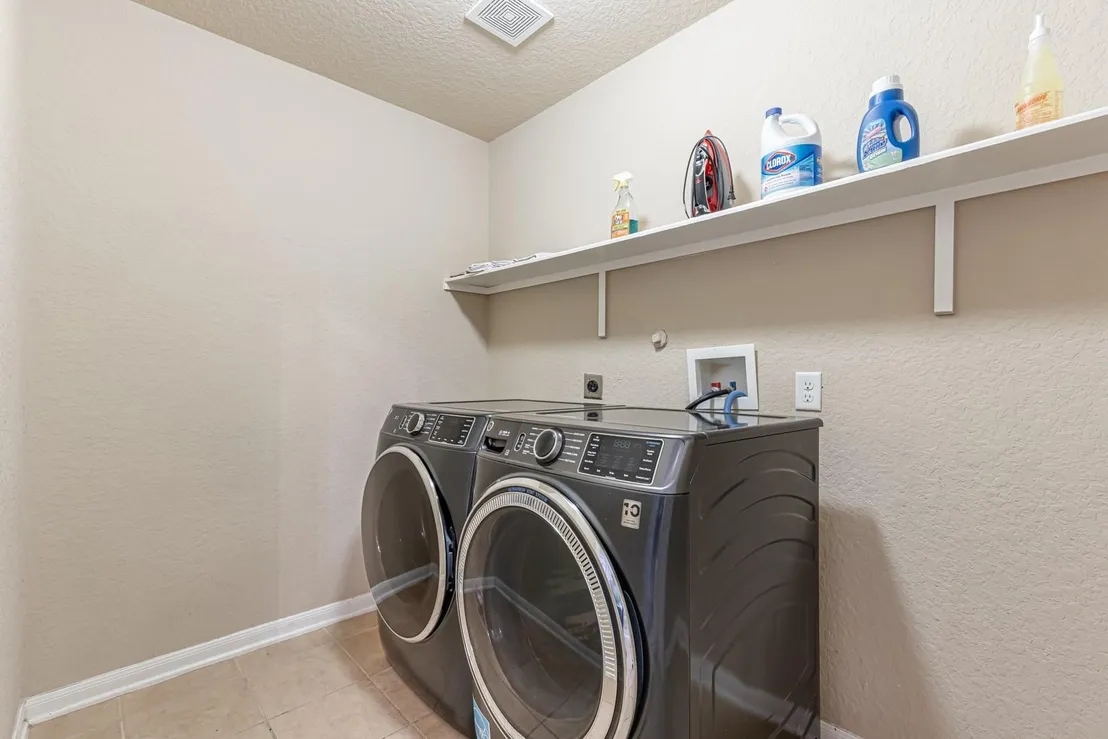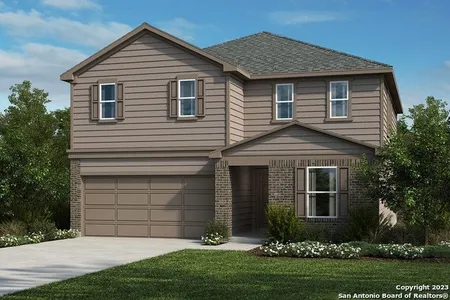































1 /
32
Map
$315,000
↓ $5K (1.5%)
●
House -
For Sale
8819 Hays Parc RD
Converse, TX 78109
4 Beds
3 Baths
2514 Sqft
$2,058
Estimated Monthly
$33
HOA / Fees
6.90%
Cap Rate
About This Property
Welcome to this meticulously cared-for home featuring high ceilings
that invite ample natural light, creating a warm and inviting
atmosphere. The cozy living room seamlessly connects to the
kitchen/dining area, ensuring easy access for family gatherings
where you won't miss a moment of the joyous occasions. With two
full baths and one half bath, convenience is at the forefront. The
owner's suite on the lower level boasts a garden tub and shower,
providing ultimate comfort, and a generously sized walk-in closet.
On the first floor, a spacious living room, while the second floor
offers a versatile space that can be used as a family room or
transformed into a game room for added entertainment. Outside,
indulge in a vibrant community lifestyle with amenities such as a
refreshing community pool, sports court, a user-friendly park, and
a welcoming clubhouse. This home is not just a dwelling; it's an
invitation to a lifestyle of comfort, convenience, and joyful
gatherings. Welcome home!
Unit Size
2,514Ft²
Days on Market
118 days
Land Size
0.14 acres
Price per sqft
$125
Property Type
House
Property Taxes
$478
HOA Dues
$33
Year Built
2013
Listed By

Last updated: 23 days ago (Unlock MLS #ACT1695589)
Price History
| Date / Event | Date | Event | Price |
|---|---|---|---|
| Apr 10, 2024 | Price Decreased |
$315,000
↓ $5K
(1.5%)
|
|
| Price Decreased | |||
| Jan 2, 2024 | Listed by Keller Williams Heritage | $319,900 | |
| Listed by Keller Williams Heritage | |||



|
|||
|
*** OPEN HOUSE COMING UP Fri 2/2 & Sat 2/3 from 2pm to 4pm ***
Welcome to this meticulously cared-for home featuring high ceilings
that invite ample natural light, creating a warm and inviting
atmosphere. The cozy living room seamlessly connects to the
kitchen/dining area, ensuring easy access for family gatherings
where you won't miss a moment of the joyous occasions. With two
full baths and one half bath, convenience is at the forefront. The
owner's suite on the lower level boasts a…
|
|||
| Dec 31, 2023 | No longer available | - | |
| No longer available | |||
| Aug 30, 2023 | Listed by RE/MAX Preferred, REALTORS | $319,900 | |
| Listed by RE/MAX Preferred, REALTORS | |||



|
|||
|
* OPEN HOUSE SATURDAY, but it won't last long! * Well maintained,
clean and inviting both inside and outside * A Castle Rock built
home with 4 Bedrooms and 2 1/2 baths * Owner's suite downstairs
with Garden tub and shower for further comfort and a sizeable
Walk-in closet * an office or extra sitting space in the entrance
area * Spacious living room first floor * Family/game room second
floor * Amenities include a community pool, sports court, user
friendly park and a clubhouse * Easy…
|
|||
Property Highlights
Garage
Air Conditioning
Parking Details
Covered Spaces: 2
Total Number of Parking: 2
Parking Features: Attached, Garage Door Opener
Garage Spaces: 2
Interior Details
Bathroom Information
Full Bathrooms: 3
Interior Information
Interior Features: Eat-in Kitchen, High Speed Internet, Primary Bedroom on Main
Appliances: Dishwasher, Disposal, Dryer, Microwave, Range, Washer
Flooring Type: Carpet, Tile
Cooling: Central Air
Heating: Central
Living Area: 2514
Room 1
Level: Main
Type: Living Room
Room 2
Level: Main
Type: Primary Bedroom
Features: Walk-In Closet(s)
Room 3
Level: Main
Type: Kitchen
Features: Breakfast Bar, Granite Counters, Natural Woodwork
Room 4
Level: Main
Type: Dining Room
Room 5
Level: Main
Type: Primary Bathroom
Features: Full Bath, Garden Tub
Room 6
Level: Second
Type: Living Room
Features: Ceiling Fan(s)
Room 7
Level: Second
Type: Bedroom
Features: Walk-In Closet(s)
Room 8
Level: Second
Type: Bedroom
Features: Walk-In Closet(s)
Room 9
Level: Second
Type: Bathroom
Features: Full Bath
Room 10
Level: Second
Type: Bedroom
Features: Full Bath
Room 11
Level: Second
Type: Bathroom
Features: Full Bath
Room 12
Level: First
Type: Laundry
Room 13
Level: Second
Type: Bonus Room
Exterior Details
Property Information
Property Type: Residential
Property Sub Type: Single Family Residence
Green Energy Efficient
Property Condition: Resale
Year Built: 2013
Year Built Source: Public Records
View Desription: None
Fencing: Back Yard
Building Information
Levels: Two
Construction Materials: Brick
Foundation: Slab
Roof: Composition
Exterior Information
Exterior Features: See Remarks
Pool Information
Pool Features: None
Lot Information
Lot Features: Back Yard
Lot Size Acres: 0.143
Lot Size Square Feet: 6229.08
Land Information
Water Source: Public
Financial Details
Tax Year: 2023
Utilities Details
Water Source: Public
Sewer : Public Sewer
Utilities For Property: Cable Available, Electricity Available, Sewer Available, Water Available
Location Details
Directions: Ih 10 E, exit 585 to converse/FM 1516, turn north on 1516, then right into the Parc at Escondido Subd.
Community Features: Park, Pool
Other Details
Association Fee Includes: See Remarks
Association Fee: $395
Association Fee Freq: Annually
Association Name: PARC AT ESCONDIDO HOME OWNERS ASSOCIATION
Selling Agency Compensation: 3.000
Building Info
Overview
Building
Neighborhood
Geography
Comparables
Unit
Status
Status
Type
Beds
Baths
ft²
Price/ft²
Price/ft²
Asking Price
Listed On
Listed On
Closing Price
Sold On
Sold On
HOA + Taxes
Sold
House
4
Beds
4
Baths
2,511 ft²
$310,000
Jun 21, 2021
$279,000 - $341,000
Sep 1, 2021
$478/mo
Sold
House
4
Beds
4
Baths
2,337 ft²
$300,000
Jun 21, 2021
$270,000 - $330,000
Jul 22, 2021
$539/mo
Sold
House
4
Beds
4
Baths
2,862 ft²
$349,900
Oct 3, 2022
$315,000 - $383,000
Nov 1, 2022
$504/mo
Sold
Multifamily
3
Beds
-
2,492 ft²
$274,000
Jul 1, 2019
$247,000 - $301,000
Dec 26, 2019
$436/mo








































