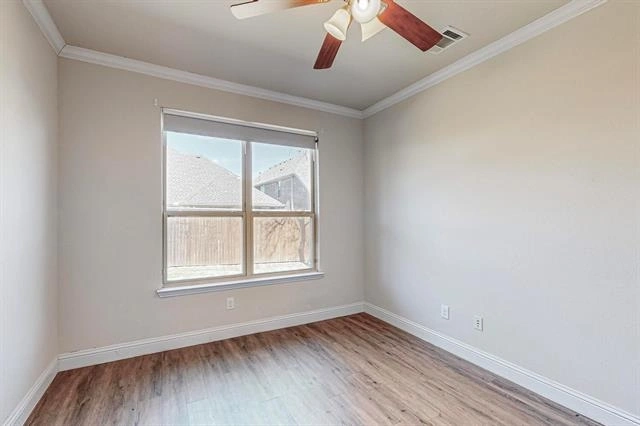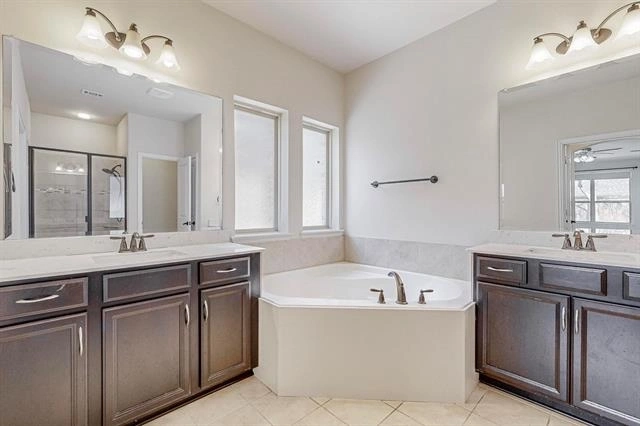$735,000
↓ $14K (1.9%)
●
House -
For Sale
8812 Denstone Drive
McKinney, TX 75070
4 Beds
1 Bath,
1
Half Bath
3219 Sqft
$4,352
Estimated Monthly
$37
HOA / Fees
3.60%
Cap Rate
About This Property
MOTIVATED SELLER.Lovely home with access to exemplary FRISCO
schools & Wortham Intermediate school!This 2 story, 4 bed 3.5 bath
home with plenty of natural light and high ceilings features
hardwood flooring in the entry, office, halls, dining, kitchen &
living, a gourmet kitchen with upgraded SS appliances, granite
counters, pantry,42 inch cabinets and plenty of counter space, the
open floor plan offers an office, a formal dining room, an
oversized master suite boasting separate his & her WIC's, dual
sinks, garden tub+ separate shower, a welcoming living room with a
fireplace to warm up the family gatherings, a separate washer dryer
room, a half bath downstairs, a game room, a prewired media room, 3
bedrooms+2 baths upstairs and a cute covered porch at the front of
the home and a covered patio in the backyard.This home is a must
see and has it all with an easy access to HWY 121+380 & all
the shopping & eateries + community park in the walking distance.
Unit Size
3,219Ft²
Days on Market
61 days
Land Size
0.13 acres
Price per sqft
$228
Property Type
House
Property Taxes
$705
HOA Dues
$37
Year Built
2015
Listed By
Last updated: 6 days ago (NTREIS #20550527)
Price History
| Date / Event | Date | Event | Price |
|---|---|---|---|
| Mar 26, 2024 | Price Decreased |
$735,000
↓ $14K
(1.9%)
|
|
| Price Decreased | |||
| Mar 19, 2024 | Relisted | $749,000 | |
| Relisted | |||
| Mar 18, 2024 | No longer available | - | |
| No longer available | |||
| Mar 5, 2024 | Listed by Rocket Engine Realty LLC | $749,000 | |
| Listed by Rocket Engine Realty LLC | |||



|
|||
|
MOTIVATED SELLER.Lovely home with access to exemplary FRISCO
schools & Wortham Intermediate school!This 2 story, 4 bed 3.5 bath
home with plenty of natural light and high ceilings features
hardwood flooring in the entry, office, halls, dining, kitchen &
living, a gourmet kitchen with upgraded SS appliances, granite
counters, pantry,42 inch cabinets and plenty of counter space, the
open floor plan offers an office, a formal dining room, an
oversized master suite boasting separate…
|
|||
Property Highlights
Air Conditioning
Fireplace
Parking Available
Garage
Parking Details
Has Garage
Attached Garage
Garage Length: 20
Garage Width: 20
Garage Spaces: 2
Parking Features: 0
Interior Details
Interior Information
Interior Features: Eat-in Kitchen, Granite Counters, Open Floorplan, Pantry, Vaulted Ceiling(s), Walk-In Closet(s)
Appliances: Dishwasher, Disposal, Gas Cooktop, Microwave, Convection Oven, Plumbed For Gas in Kitchen, Vented Exhaust Fan
Flooring Type: Carpet, Ceramic Tile, Luxury Vinyl Plank
Bedroom1
Dimension: 12.00 x 11.00
Level: 2
Bedroom2
Dimension: 12.00 x 10.00
Level: 2
Bedroom3
Dimension: 12.00 x 10.00
Level: 2
Bath-Full1
Level: 2
Features: Built-in Cabinets
Bath-Full2
Level: 2
Features: Built-in Cabinets
Media Room
Level: 2
Features: Built-in Cabinets
Game Room
Level: 2
Features: Built-in Cabinets
Breakfast Room
Level: 2
Features: Built-in Cabinets
Fireplace Information
Has Fireplace
Decorative, Family Room, Gas
Fireplaces: 1
Exterior Details
Property Information
Listing Terms: Cash, Conventional, FHA
Building Information
Foundation Details: Block, Slab
Roof: Composition
Window Features: Window Coverings
Construction Materials: Brick, Frame, Rock/Stone
Outdoor Living Structures: Covered, Front Porch, Patio, Rear Porch
Lot Information
Interior Lot
Lot Size Source: Public Records
Lot Size Acres: 0.1280
Financial Details
Tax Block: B
Tax Lot: 24
Unexempt Taxes: $8,464
Utilities Details
Cooling Type: Ceiling Fan(s), Central Air, Electric
Heating Type: Central, Natural Gas
Location Details
HOA/Condo/Coop Fee Includes: Maintenance Grounds
HOA Fee: $445
HOA Fee Frequency: Annually
Building Info
Overview
Building
Neighborhood
Geography
Comparables
Unit
Status
Status
Type
Beds
Baths
ft²
Price/ft²
Price/ft²
Asking Price
Listed On
Listed On
Closing Price
Sold On
Sold On
HOA + Taxes
In Contract
House
4
Beds
3
Baths
3,186 ft²
$212/ft²
$675,000
Jan 26, 2024
-
$445/mo
Active
House
4
Beds
3
Baths
2,918 ft²
$223/ft²
$650,000
Apr 4, 2024
-
$700/mo
In Contract
House
4
Beds
3.5
Baths
2,680 ft²
$282/ft²
$757,000
Feb 17, 2024
-
$2,400/mo
Active
House
4
Beds
3.5
Baths
2,731 ft²
$238/ft²
$649,900
Mar 16, 2024
-
$1,300/mo
Active
House
4
Beds
2.5
Baths
2,675 ft²
$254/ft²
$679,900
Mar 21, 2024
-
$450/mo
In Contract
House
4
Beds
3
Baths
2,447 ft²
$245/ft²
$599,000
Jan 26, 2024
-
$355/mo
In Contract
House
5
Beds
3.5
Baths
3,114 ft²
$198/ft²
$615,000
Jan 16, 2024
-
$650/mo
Active
House
3
Beds
2.5
Baths
2,676 ft²
$237/ft²
$635,000
Mar 26, 2024
-
$450/mo
























































































