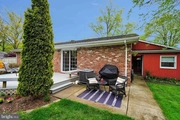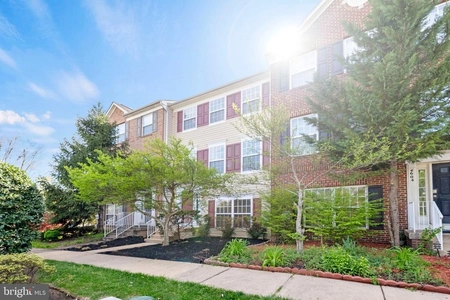












































1 /
45
Map
$699,000
●
House -
In Contract
8808 MCNAIR DR
ALEXANDRIA, VA 22309
3 Beds
2 Baths
1630 Sqft
$3,433
Estimated Monthly
$0
HOA / Fees
About This Property
Nestled in the serene Twin Oaks subdivision in the Mt. Vernon area,
this charming single-story brick rambler boasts 3 bedrooms and 2
full baths. The primary bedroom features an en-suite bathroom,
walk-in closet, and linen closet. Flooded with natural light, the
living, dining, and bonus rooms offer seamless transitions. With
neutral paint and hardwood floors throughout, the tiled eat-in
kitchen includes a large pantry and access to the garage and
utility room. Additionally, this oasis features a large one-car
garage, and one-car carport with an attached work shed, covered
porch, a newly resurfaced deck, and a spacious fenced yard with
mature landscaping, providing privacy and bursts of color
year-round. Situated on a half-acre lot, and a very tranquil street
that leads to a large park, trails, playgrounds, pic-nic area
and much more.. Conveniently located near the GW Parkway, you're
minutes from shopping, restaurants, Mount Vernon, schools, major
transportation routes, Reagan Airport, Fort Belvoir, the District
of Columbia, and Old Town Alexandria.
Assumable mortgage 2.75% details to follow!
Assumable mortgage 2.75% details to follow!
Unit Size
1,630Ft²
Days on Market
-
Land Size
0.50 acres
Price per sqft
$429
Property Type
House
Property Taxes
$558
HOA Dues
-
Year Built
1966
Listed By
Last updated: 7 days ago (Bright MLS #VAFX2174814)
Price History
| Date / Event | Date | Event | Price |
|---|---|---|---|
| May 1, 2024 | In contract | - | |
| In contract | |||
| Apr 25, 2024 | Listed by Compass | $699,000 | |
| Listed by Compass | |||
|
|
|||
|
Nestled in the serene Twin Oaks subdivision in the Mt. Vernon area,
this charming single-story brick rambler boasts 3 bedrooms and 2
full baths. The primary bedroom features an en-suite bathroom,
walk-in closet, and linen closet. Flooded with natural light, the
living, dining, and bonus rooms offer seamless transitions. With
neutral paint and hardwood floors throughout, the tiled eat-in
kitchen includes a large pantry and access to the garage and
utility room. Additionally, this oasis…
|
|||
Property Highlights
Garage
Air Conditioning
With View
Parking Details
Has Garage
Garage Features: Garage - Front Entry
Parking Features: Attached Garage, Attached Carport, Driveway
Attached Garage Spaces: 1
Attached Carport Spaces: 1
Garage Spaces: 1
Total Garage and Parking Spaces: 6
Interior Details
Bedroom Information
Bedrooms on Main Level: 3
Interior Information
Interior Features: Combination Dining/Living, Entry Level Bedroom, Family Room Off Kitchen, Floor Plan - Traditional, Kitchen - Table Space, Primary Bath(s), Wood Floors
Appliances: Dishwasher, Oven/Range - Electric, Range Hood, Refrigerator, Washer, Water Heater, Dryer
Flooring Type: Hardwood
Living Area Square Feet Source: Assessor
Wall & Ceiling Types
Room Information
Laundry Type: Main Floor
Exterior Details
Property Information
Property Manager Present
Ownership Interest: Fee Simple
Property Condition: Good
Year Built Source: Assessor
Building Information
Foundation Details: Crawl Space
Other Structures: Above Grade, Below Grade
Roof: Asphalt
Structure Type: Detached
Window Features: Replacement
Construction Materials: Brick, Vinyl Siding
Outdoor Living Structures: Deck(s), Patio(s)
Pool Information
No Pool
Lot Information
Level, No Thru Street, Rear Yard, Front Yard
Tidal Water: N
Lot Size Source: Assessor
Land Information
Land Assessed Value: $593,480
Above Grade Information
Finished Square Feet: 1630
Finished Square Feet Source: Assessor
Financial Details
County Tax: $6,498
County Tax Payment Frequency: Quarterly
City Town Tax: $0
City Town Tax Payment Frequency: Annually
Tax Assessed Value: $593,480
Tax Year: 2023
Tax Annual Amount: $6,697
Year Assessed: 2023
Utilities Details
Central Air
Cooling Type: Central A/C
Heating Type: Heat Pump(s)
Cooling Fuel: Electric
Heating Fuel: Electric
Hot Water: Electric
Sewer Septic: Public Sewer
Water Source: Public
Building Info
Overview
Building
Neighborhood
Zoning
Geography
Comparables
Unit
Status
Status
Type
Beds
Baths
ft²
Price/ft²
Price/ft²
Asking Price
Listed On
Listed On
Closing Price
Sold On
Sold On
HOA + Taxes
Sold
House
3
Beds
3
Baths
1,037 ft²
$680/ft²
$705,000
Mar 22, 2024
$705,000
Apr 29, 2024
-
Townhouse
3
Beds
3
Baths
1,760 ft²
$341/ft²
$600,000
Feb 12, 2024
$600,000
Mar 11, 2024
$103/mo
Sold
House
3
Beds
3
Baths
2,650 ft²
$251/ft²
$665,000
Mar 17, 2023
$665,000
Apr 20, 2023
-
Townhouse
3
Beds
3
Baths
1,760 ft²
$349/ft²
$615,000
Dec 9, 2022
$615,000
Jan 9, 2023
$106/mo
Sold
House
4
Beds
3
Baths
2,190 ft²
$344/ft²
$754,000
Sep 23, 2023
$754,000
Oct 27, 2023
-
Active
Townhouse
4
Beds
4
Baths
1,760 ft²
$386/ft²
$679,900
Apr 26, 2024
-
$109/mo
Active
Townhouse
4
Beds
4
Baths
1,560 ft²
$404/ft²
$629,900
Apr 18, 2024
-
$300/mo
About Mount Vernon
Similar Homes for Sale
Nearby Rentals

$2,950 /mo
- 3 Beds
- 3.5 Baths
- 2,646 ft²

$3,200 /mo
- 3 Beds
- 2 Baths
- 1,033 ft²


















































