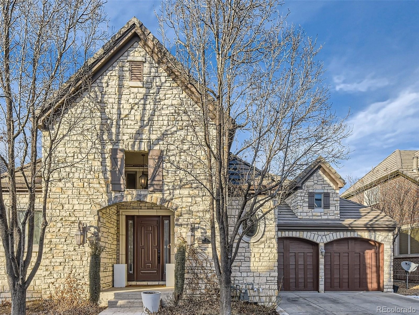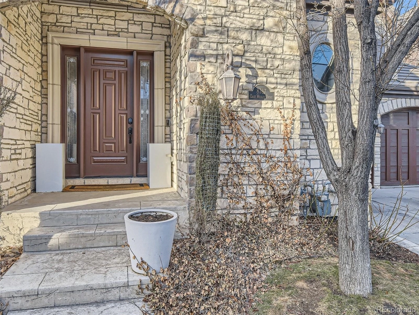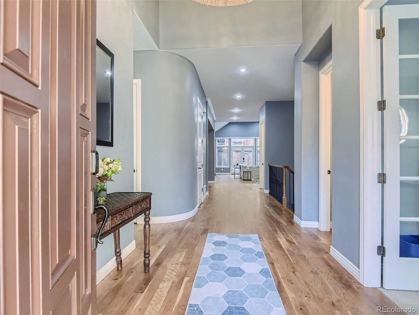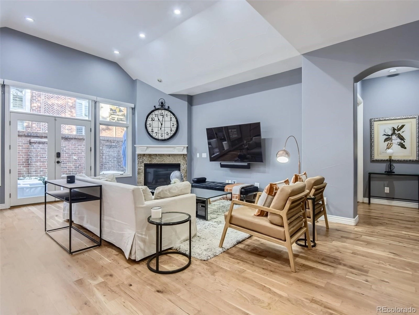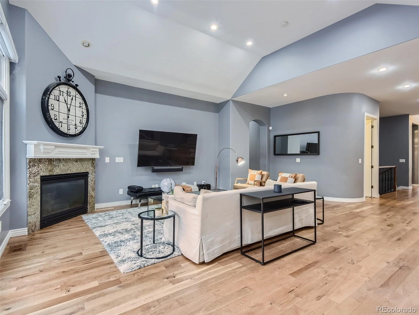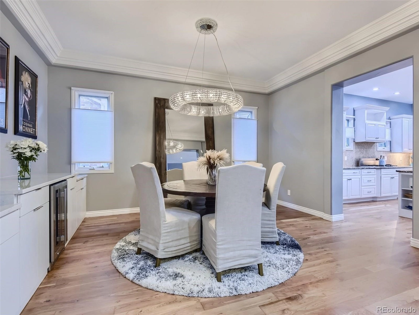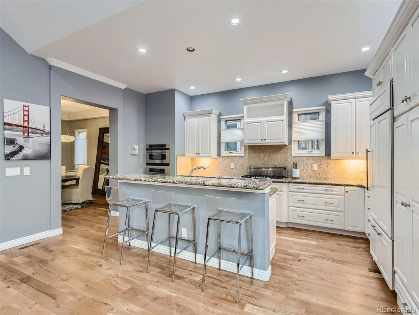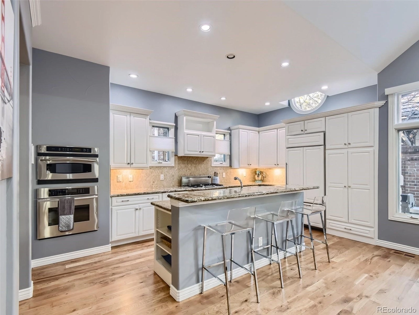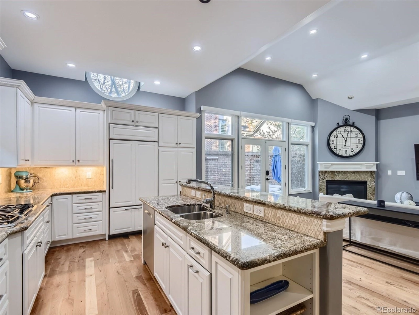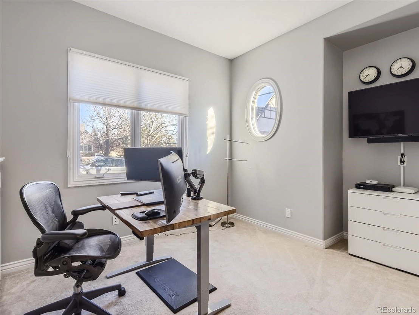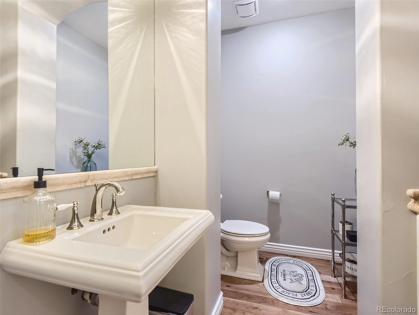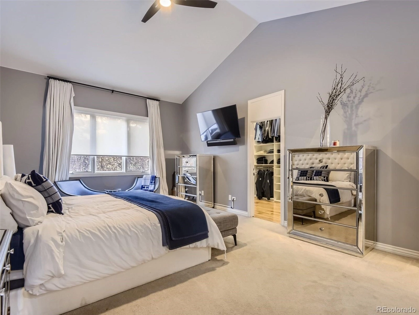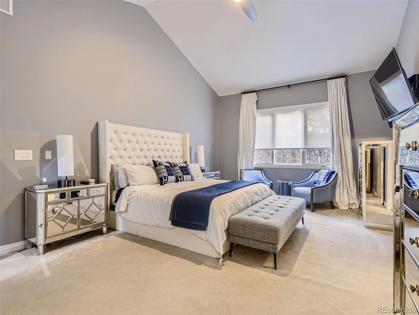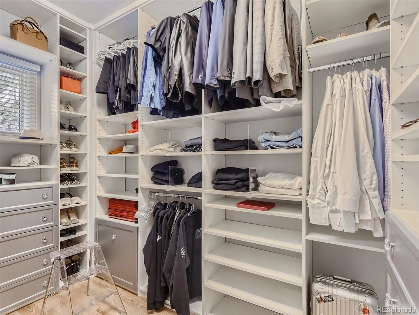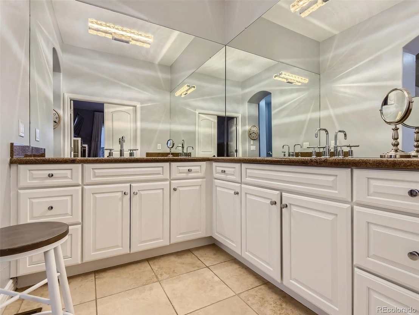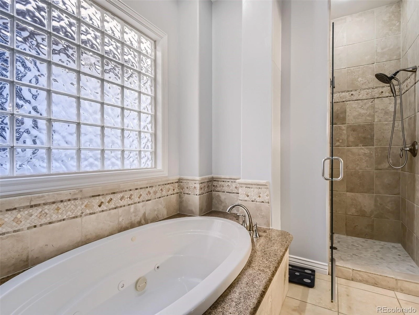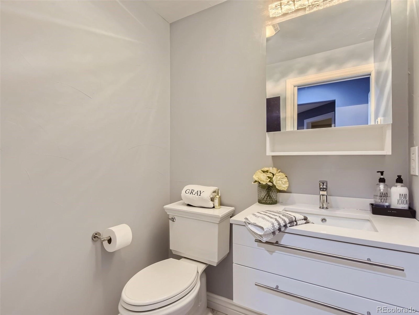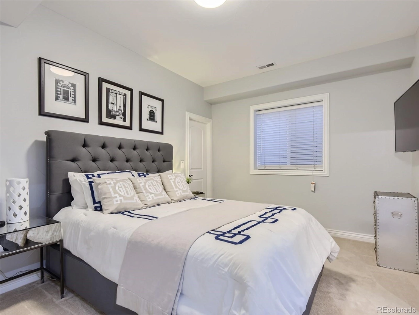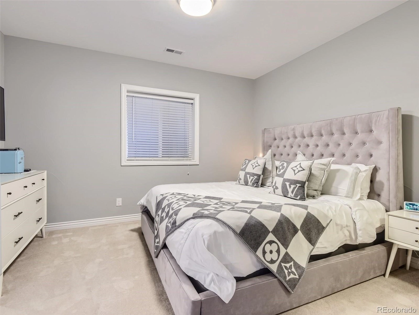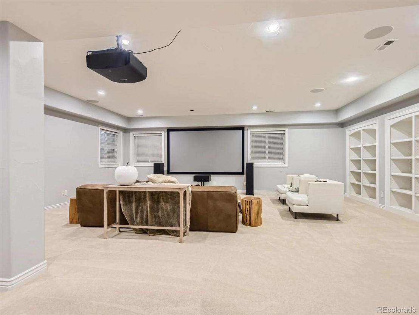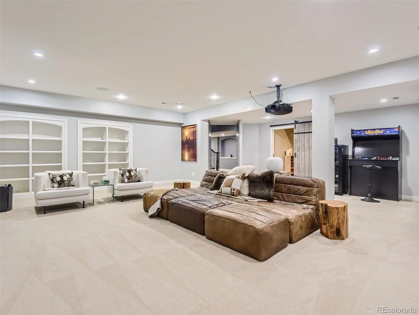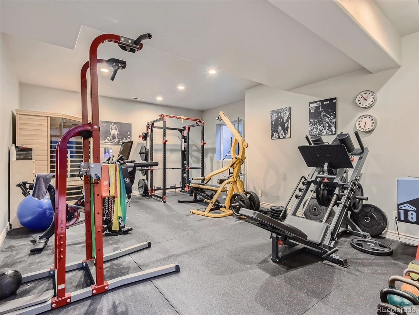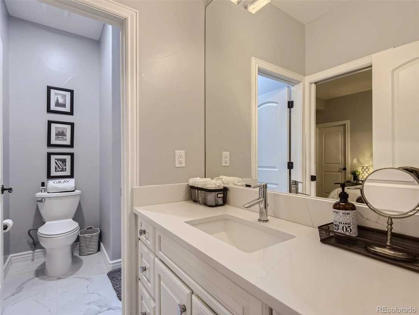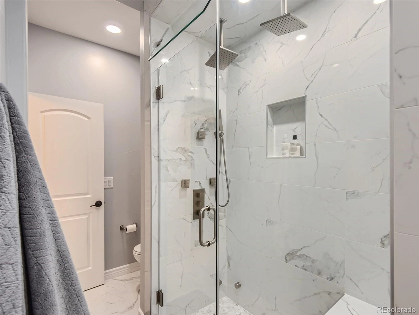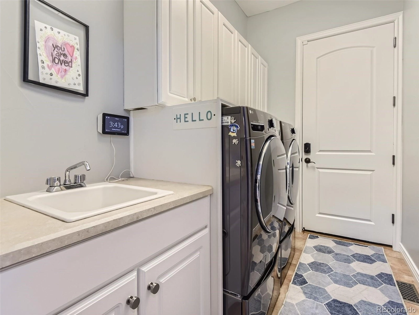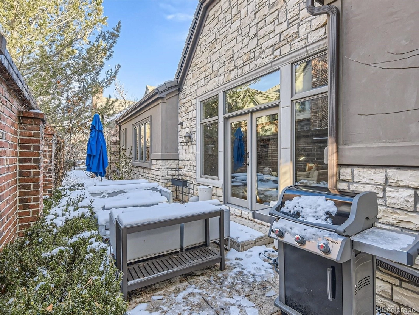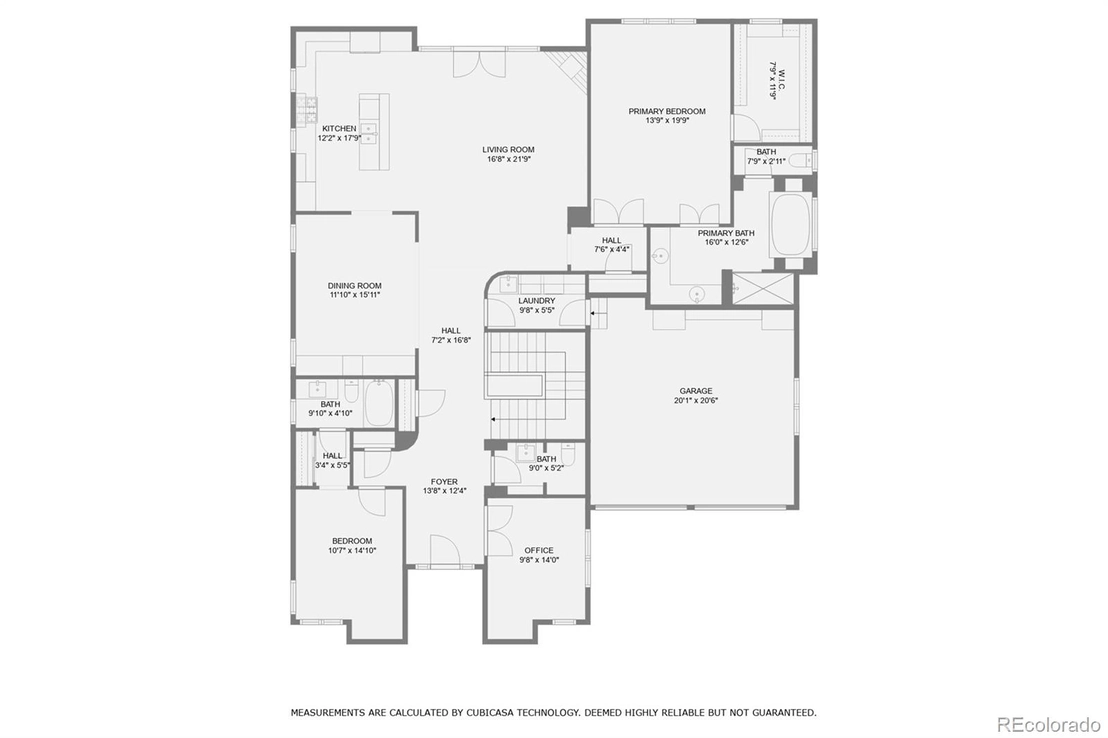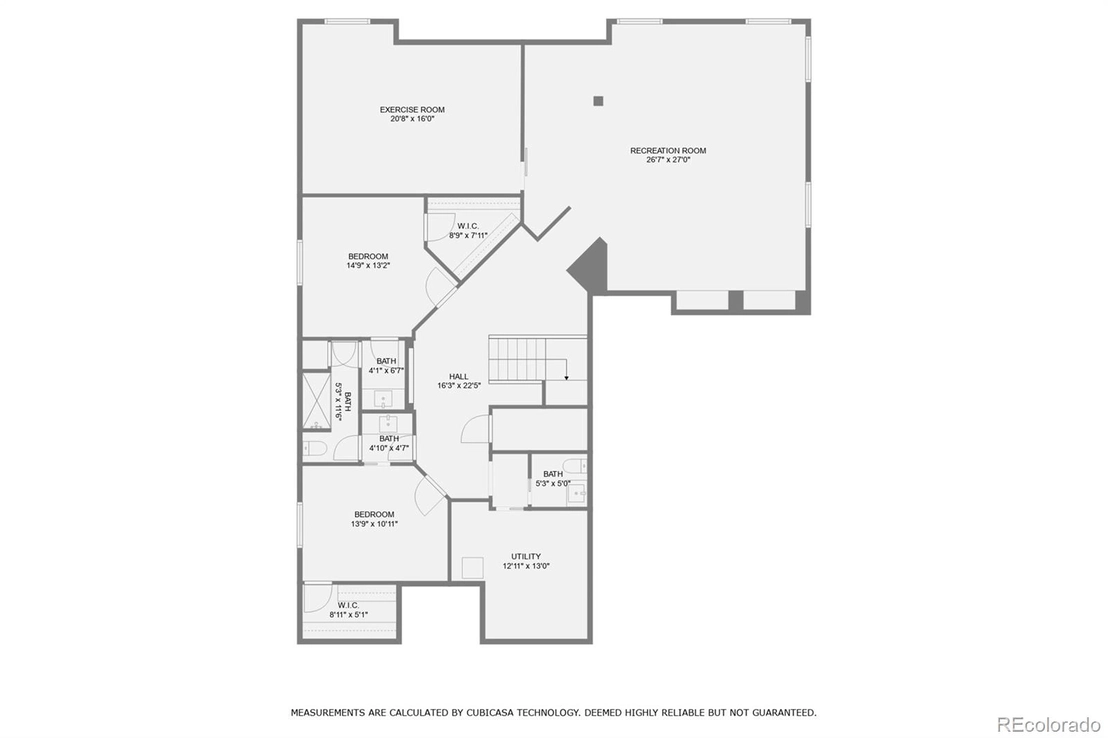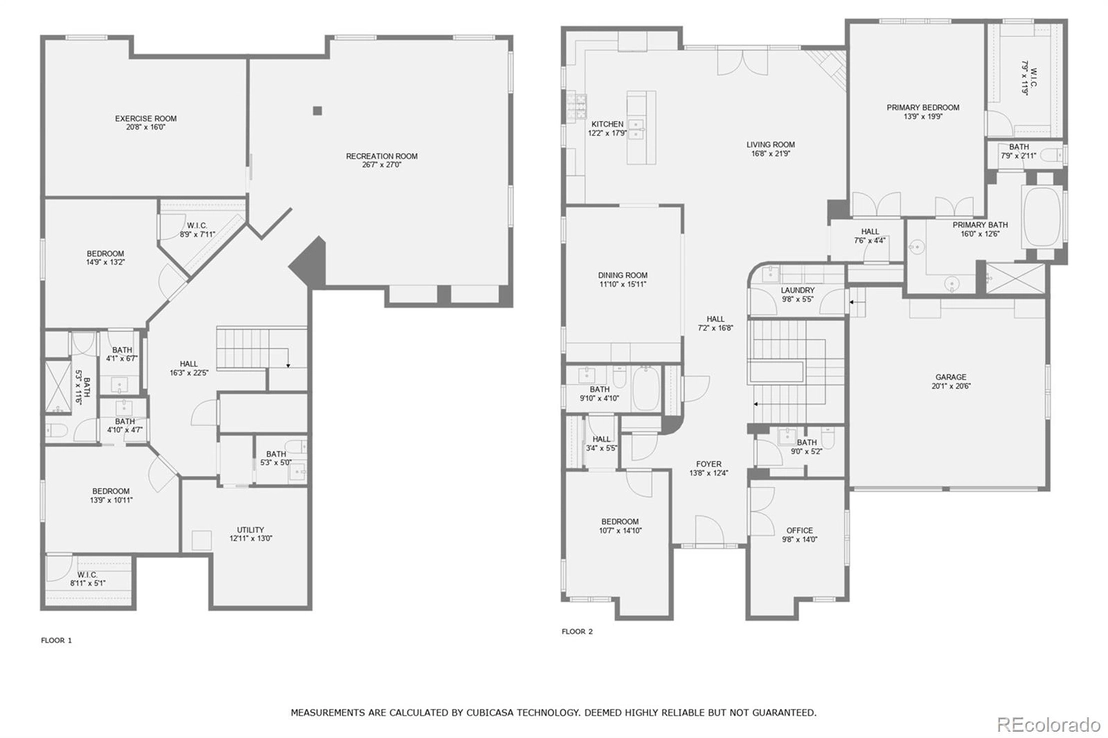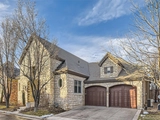































1 /
32
Map
$1,325,000
●
House -
For Sale
8767 E Wesley Drive
Denver, CO 80231
4 Beds
5 Baths,
2
Half Baths
3806 Sqft
$7,638
Estimated Monthly
$650
HOA / Fees
1.90%
Cap Rate
About This Property
Welcome to the Villages at Cherry Creek Country Club! This home
sits on a quiet street with a short walking distance to the
amenities available inside the country club including the golf
course, clubhouse, pool, gym and tennis courts. As you enter this
tastefully updated 4 bedroom 5 bathroom home you are greeted with
high ceilings, tons of natural light and beautiful hardwood floors.
The main floor layout makes for stair free living with a large
primary bedroom with a walk-in closet with built-in storage for
easy organization and an updated 5pc primary bathroom with jacuzzi
tub. The homes open floor plan makes for a great family and
entertaining space with an updated kitchen with granite counter
tops, tile backsplash and thermador cooktop that looks out into the
living room with a gas fireplace and the dinning room that has
built in counter top space with storage and wine refrigerator. For
those who work from home or like a quiet study room the office
space located just inside the entrance is a perfect place to
escape. The main floor also has a guest bedroom with a full
bathroom, a powder room located next to the office and the laundry
room that has a sink and storage cabinets that leads into the
heated 2 car garage. On the basement level there two more bedrooms
with walk-in closets that share a jack and jill bathroom with
separate vanities. This bathroom has a recently updated stand up
shower/steam room with beautifully done tile. The large basement
family room has several egress windows for natural light is a great
space for a theatre or gaming room and a newly added powder room
located down the hall. Everyone needs a home gym and this space is
set up perfectly with rubber flooring and a large egress window for
light and fresh air. The care of maintenance and updates shine
throughout this home, come take a tour today!
Unit Size
3,806Ft²
Days on Market
104 days
Land Size
0.11 acres
Price per sqft
$348
Property Type
House
Property Taxes
$481
HOA Dues
$650
Year Built
2004
Listed By
Joshua Sherman
Rouse Realty
Last updated: 3 days ago (REcolorado MLS #REC4950122)
Price History
| Date / Event | Date | Event | Price |
|---|---|---|---|
| Feb 8, 2024 | Listed by NAV Real Estate | $1,325,000 | |
| Listed by NAV Real Estate | |||
| Oct 21, 2019 | Sold to Garth L Gray, Gray Vanessa ... | $910,000 | |
| Sold to Garth L Gray, Gray Vanessa ... | |||
| Oct 3, 2018 | No longer available | - | |
| No longer available | |||
| Aug 9, 2018 | Listed | $1,050,000 | |
| Listed | |||
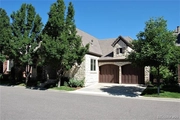


|
|||
|
Rare ranch style home in the exclusive gated community of Cherry
Creek Country Club. Stone faade, vaulted ceilings, theater room.
Small, private patio. Full basement, Two-car garage. Conveniently
located between Downtown Denver and the DTC, just off the Highline
Trail. This luxurious setting could be your oasis in the middle of
it all.
The manager has listed the unit size as 4405 square feet.
|
|||
| Oct 11, 2005 | Sold to Earl J Watson | $843,000 | |
| Sold to Earl J Watson | |||
Property Highlights
Garage
Air Conditioning
Fireplace
Parking Details
Total Number of Parking: 2
Attached Garage
Parking Features: Electric Vehicle Charging Station(s), Finished, Heated Garage
Garage Spaces: 2
Interior Details
Bathroom Information
Half Bathrooms: 2
Full Bathrooms: 2
Interior Information
Interior Features: Built-in Features, Ceiling Fan(s), Five Piece Bath, Granite Counters, High Ceilings, Jack & Jill Bathroom, Kitchen Island, Pantry, Smart Thermostat, Walk-In Closet(s)
Appliances: Cooktop, Dishwasher, Disposal, Dryer, Oven, Range Hood, Tankless Water Heater, Washer
Flooring Type: Bamboo, Carpet, Tile, Wood
Room 1
Level: Main
Type: Granite counter tops with tile backsplash, Thermador cooktop, large island with bar seating
Fireplace Information
Fireplace Features: Gas
Fireplaces: 1
Basement Information
Basement: Finished, Full
Exterior Details
Property Information
Architectual Style: Contemporary
Property Type: Residential
Property Sub Type: Single Family Residence
Property Condition: Updated/Remodeled
Year Built: 2004
Building Information
Levels: One
Structure Type: House
Building Area Total: 3850
Construction Methods: Brick, Stone
Roof: Concrete
Exterior Information
Exterior Features: Gas Grill, Private Yard
Lot Information
Lot Features: Landscaped, Level, Master Planned, Sprinklers In Front
Lot Size Acres: 0.11
Lot Size Square Feet: 4792
Land Information
Water Source: Public
Financial Details
Tax Year: 2022
Tax Annual Amount: $5,774
Utilities Details
Cooling: Central Air
Heating: Forced Air
Sewer : Public Sewer
Location Details
County or Parish: Arapahoe
Other Details
Association Fee Includes: Maintenance Grounds, Maintenance Structure, Recycling, Road Maintenance, Sewer, Snow Removal, Trash
Association Fee: $175
Association Fee Freq: Monthly
Association Fee2: $475
Association Fee2 Freq: Monthly
Selling Agency Compensation: 2.8



