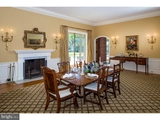$2,400,000
●
House -
Off Market
8745-65 MONTGOMERY AVE
WYNDMOOR, PA 19038
6 Beds
9 Baths,
3
Half Baths
9232 Sqft
$3,409,511
RealtyHop Estimate
15.58%
Since Aug 1, 2021
National-US
Primary Model
About This Property
"Ropsley" is an architecturally significant, one-of-a-kind
four-acre country estate designed by Mellor, Meigs & Howe in 1917,
in the desirable Wyndmoor neighborhood. Tucked behind winding stone
walls, the entire arrangement of rooms, forecourt, gardens and
service courts were designed with the compass in mind, highlighted
by the compass in a beautiful mosaic on the floor of the great
hall. This exceptionally thought-out home includes sight lines
designed in order to present the most pleasing views from each
room. The level at which the main floor is set offers dramatic
views of the parterre and grounds with mature trees and
landscaping. The home was completely updated and restored by the
current owners and is replete with many original details and all
modern systems. Upon entering the rotunda, with a dramatic circular
staircase forming the center of the house, you are immediately
struck by the exquisite craftsmanship and detail. The great hall
with hand-carved stone mantle, original timber framed ceiling, and
Enfield tile floor leads to the wood-paneled drawing room with full
bath. Floor-to-ceiling windows look out on the stately terraces and
pool. The dining room with built-ins and fireplace provides the
perfect space for more formal entertaining, while the family room
with vaulted ceiling and corner fireplace offers a respite for cozy
gatherings. The kitchen with vaulted 2-story ceiling and large
center island with adjacent, sunlit morning room will quickly
become a go-to spot for coffee overlooking the rear grounds.
Upstairs, the master wing offers a large master bath with pretty
views of the property, a convenient study and laundry, and a large,
adjoining bedroom with en suite bath. The second floor living room
offers access to the separate in-law or au pair suite, with full,
eat-in kitchen, full hall bath and two bedrooms. The third floor of
this home offers a large bedroom with a living area with
kitchenette and second laundry. There are two additional cottages
on the property, perfect for extended family or rentals. Located
just minutes from regional rail, major highways and the shopping
and restaurants of Chestnut Hill. Ropsley is a truly spectacular
estate.
Unit Size
9,232Ft²
Days on Market
-
Land Size
4.00 acres
Price per sqft
$320
Property Type
House
Property Taxes
$6,002
HOA Dues
-
Year Built
1920
Last updated: 11 months ago (Bright MLS #PAMC2004710)
Price History
| Date / Event | Date | Event | Price |
|---|---|---|---|
| Aug 12, 2021 | Sold to Bedigian Mary Hancock, Hend... | $2,400,000 | |
| Sold to Bedigian Mary Hancock, Hend... | |||
| Jul 19, 2021 | Listed by BHHS Fox & Roach-Chestnut Hill | $2,950,000 | |
| Listed by BHHS Fox & Roach-Chestnut Hill | |||
Property Highlights
Garage
Air Conditioning
Fireplace





























