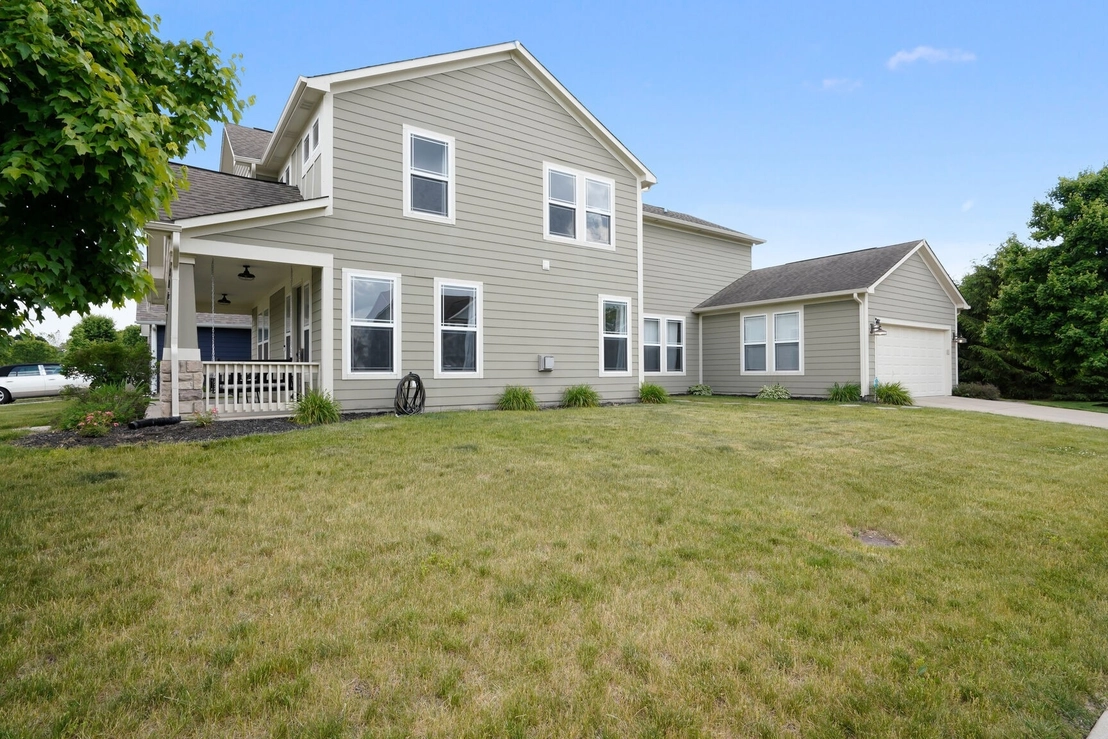































1 /
32
Map
$372,800*
●
House -
Off Market
8721 Kipling Drive
Indianapolis, IN 46239
4 Beds
2.5 Baths,
1
Half Bath
2718 Sqft
$337,000 - $411,000
Reference Base Price*
-0.56%
Since Sep 1, 2023
National-US
Primary Model
Sold Nov 16, 2021
$409,500
Buyer
Seller
$327,600
by Fairway Independent Mtg Corp
Mortgage
Sold Sep 25, 2006
$249,700
Buyer
Seller
$199,750
by Cco Mortgage Corp
Mortgage Due Oct 01, 2036
About This Property
NEW PRICE!! Motivated sellers are offering this craftsman style
home on a corner lot in The Village at New Bethel. Covered front
porch opens to a welcoming entry with a bench. Spacious living are
with gas fireplace, large windows and sunny dining room. The 4th
bedroom is currently being used as an office and has a huge closet.
Upstairs, is a bonus room with new carpet, large primary bedroom
with cozy reading nook, loads of natural light, large walk-in
closet, and luxury bathroom with separate soaking tub and shower.
This home is move-in ready, no updates needed, and the modern
design of a new build without the hassle!
The manager has listed the unit size as 2718 square feet.
The manager has listed the unit size as 2718 square feet.
Unit Size
2,718Ft²
Days on Market
-
Land Size
0.18 acres
Price per sqft
$138
Property Type
House
Property Taxes
-
HOA Dues
$520
Year Built
2006
Price History
| Date / Event | Date | Event | Price |
|---|---|---|---|
| Aug 3, 2023 | No longer available | - | |
| No longer available | |||
| Jul 19, 2023 | Price Decreased |
$374,900
↓ $10K
(2.6%)
|
|
| Price Decreased | |||
| Jul 6, 2023 | Relisted | $389,000 | |
| Relisted | |||
| Jul 6, 2023 | Price Decreased |
$384,900
↓ $4K
(1.1%)
|
|
| Price Decreased | |||
| Jun 29, 2023 | No longer available | - | |
| No longer available | |||
Show More

Property Highlights
Air Conditioning
Building Info
Overview
Building
Neighborhood
Geography
Comparables
Unit
Status
Status
Type
Beds
Baths
ft²
Price/ft²
Price/ft²
Asking Price
Listed On
Listed On
Closing Price
Sold On
Sold On
HOA + Taxes
In Contract
House
4
Beds
3
Baths
2,463 ft²
$152/ft²
$374,000
Jan 27, 2023
-
$400/mo
Active
House
4
Beds
2.5
Baths
2,356 ft²
$158/ft²
$372,000
Jun 22, 2023
-
$400/mo
In Contract
House
4
Beds
2.5
Baths
2,324 ft²
$161/ft²
$375,000
Jun 28, 2023
-
$350/mo
Active
House
4
Beds
2.5
Baths
2,356 ft²
$152/ft²
$357,900
Dec 23, 2022
-
$400/mo
In Contract
House
4
Beds
2.5
Baths
2,366 ft²
$144/ft²
$340,000
Apr 17, 2023
-
$400/mo
Active
House
4
Beds
2.5
Baths
2,356 ft²
$181/ft²
$427,000
Jun 22, 2023
-
$400/mo
Active
House
4
Beds
2.5
Baths
2,356 ft²
$144/ft²
$340,000
Jan 27, 2023
-
$400/mo
About Galludet
Similar Homes for Sale

$369,900
- 4 Beds
- 3 Baths
- 2,463 ft²

$340,000
- 4 Beds
- 2.5 Baths
- 2,356 ft²




































