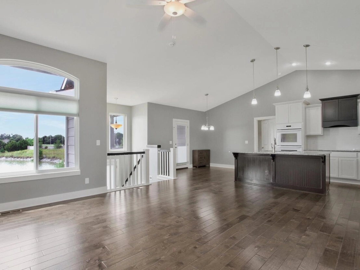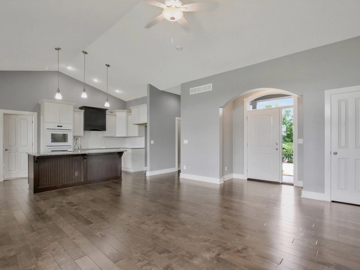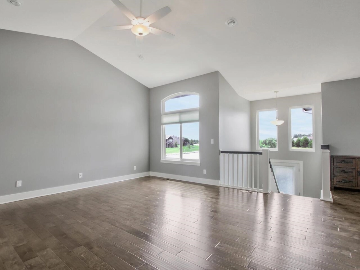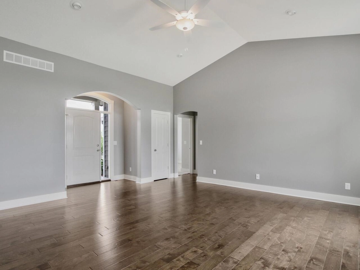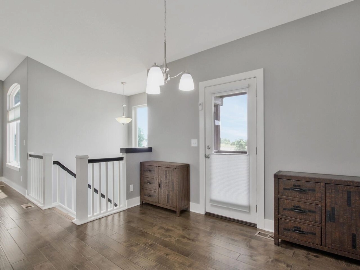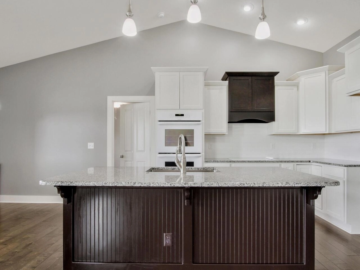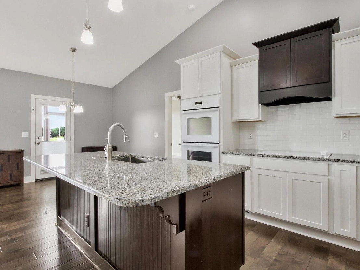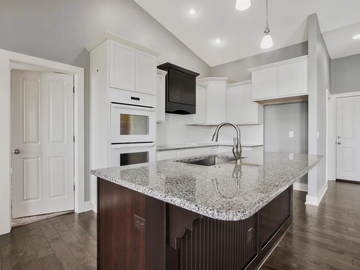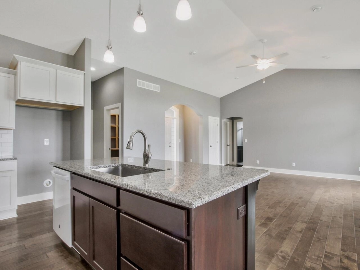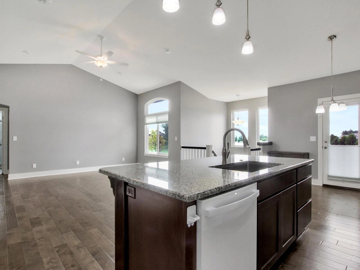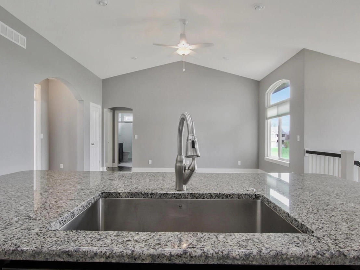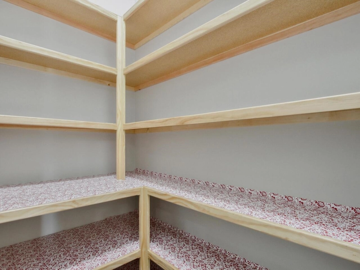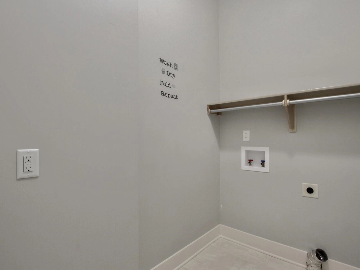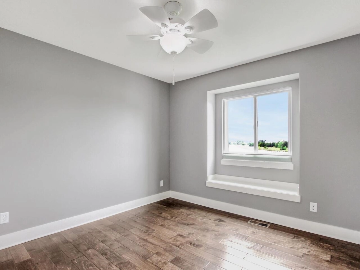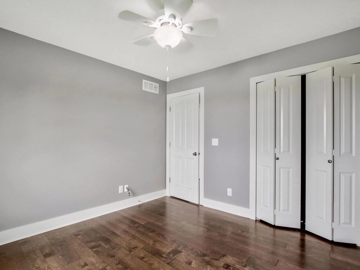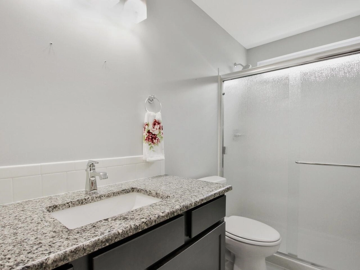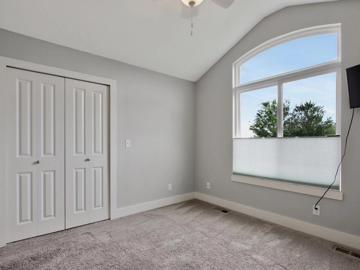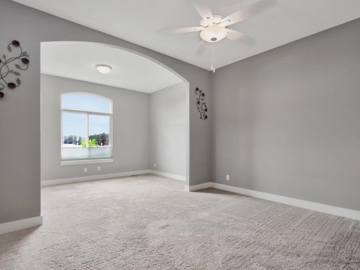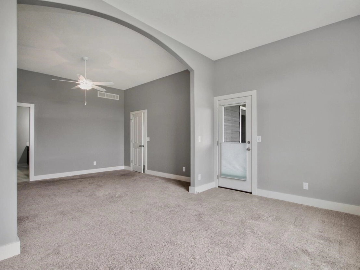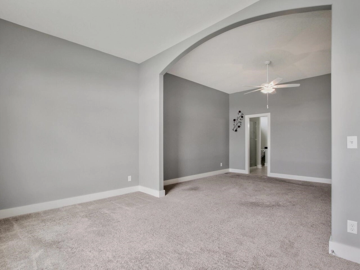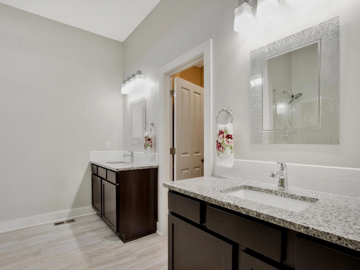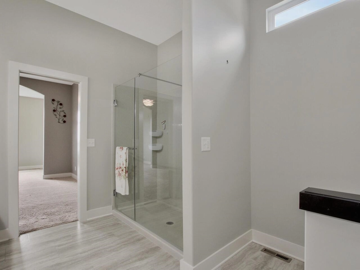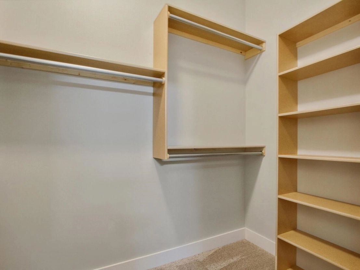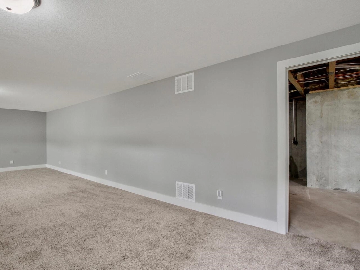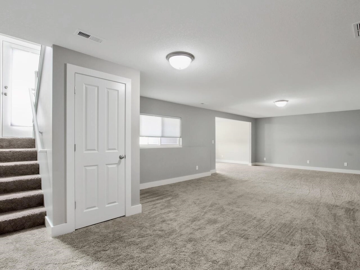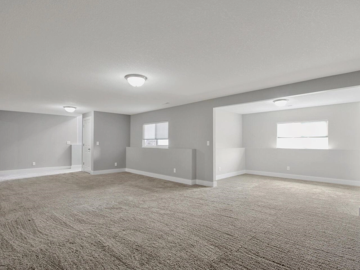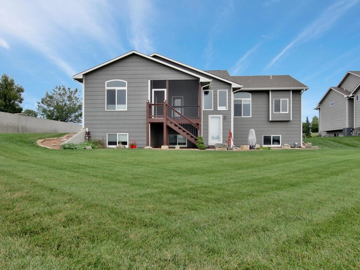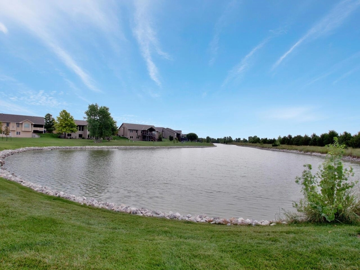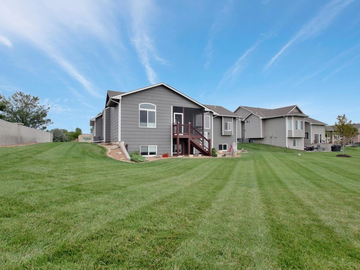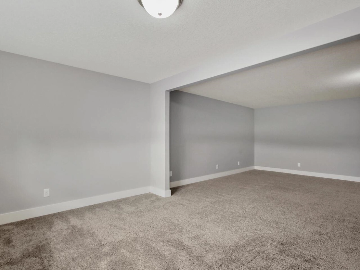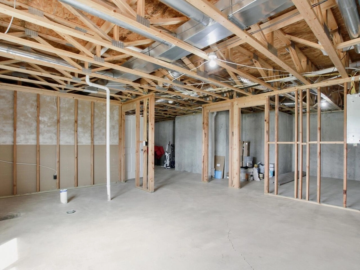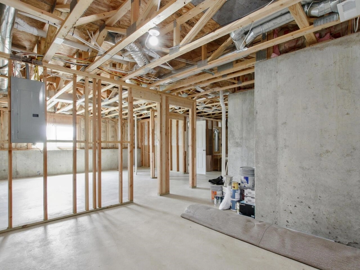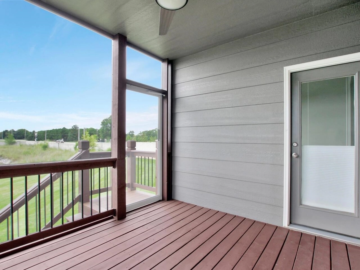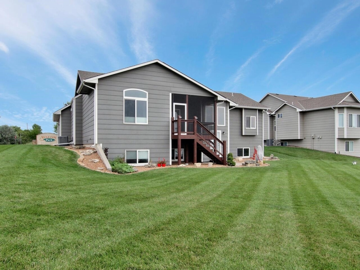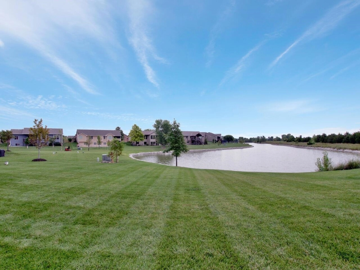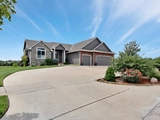



































1 /
36
Map
$343,332*
●
House -
Off Market
8715 W Candlewood
Wichita, KS 67205
3 Beds
2 Baths
2076 Sqft
$270,000 - $330,000
Reference Base Price*
14.44%
Since Sep 1, 2021
National-US
Primary Model
Sold Sep 23, 2021
$310,000
$248,000
by Fidelity Bank Na
Mortgage Due Oct 01, 2051
Sold Oct 22, 2015
$269,400
Seller
$215,500
by Central Bank & Trust Co
Mortgage Due Nov 01, 2045
About This Property
This fabulous split bedroom home sits ever so nicely on a corner
lake lot in the Maize School District! When you arrive the first
thing you will notice is the unique circle concrete drive with
additional concrete on the side of the home. The landscaping is
done so very well that you could win awards! The home has beautiful
curb appeal and awesome front elevation with brick and stone.
Entering the home you will find gorgeous engineered wood flooring
and large windows for tons of natural lighting. This design is a
split bedroom plan with 3 bedrooms on the main floor. Just
off of the large living room is the chef's kitchen with cook top,
double ovens, custom built-in hood, beautiful granite counter tops,
island, engineered wood flooring, large kitchen sink and tons
cabinets. The master bedroom offers a large bedroom with an
additional sitting area that has a gorgeous view of the pond and a
deck to the screened in deck. You will find spa like features in
the master bathroom with double vanities and onyx shower. The
basement is a mid-level walk-out basement with view-out windows.
Entertain in the finished family room and game room in the basement
or relax on the covered screened in deck overlooking the pond.
Some information is estimated and cannot be guaranteed. Buyer
to verify schools.
The manager has listed the unit size as 2076 square feet.
The manager has listed the unit size as 2076 square feet.
Unit Size
2,076Ft²
Days on Market
-
Land Size
0.30 acres
Price per sqft
$145
Property Type
House
Property Taxes
$3,587
HOA Dues
-
Year Built
2015
Price History
| Date / Event | Date | Event | Price |
|---|---|---|---|
| Sep 23, 2021 | Sold to Miller Laura L Petersen, Vi... | $310,000 | |
| Sold to Miller Laura L Petersen, Vi... | |||
| Aug 20, 2021 | No longer available | - | |
| No longer available | |||
| Aug 17, 2021 | Listed | $300,000 | |
| Listed | |||
| Oct 22, 2015 | Sold to Barry A Reynolds, Christina... | $269,400 | |
| Sold to Barry A Reynolds, Christina... | |||
Property Highlights
Air Conditioning



