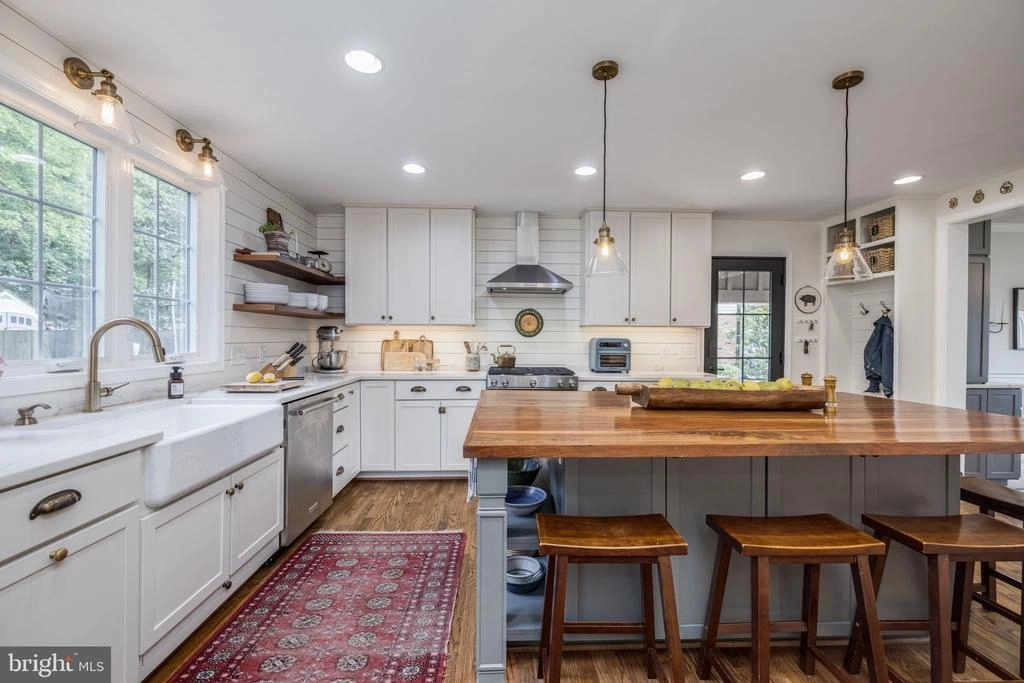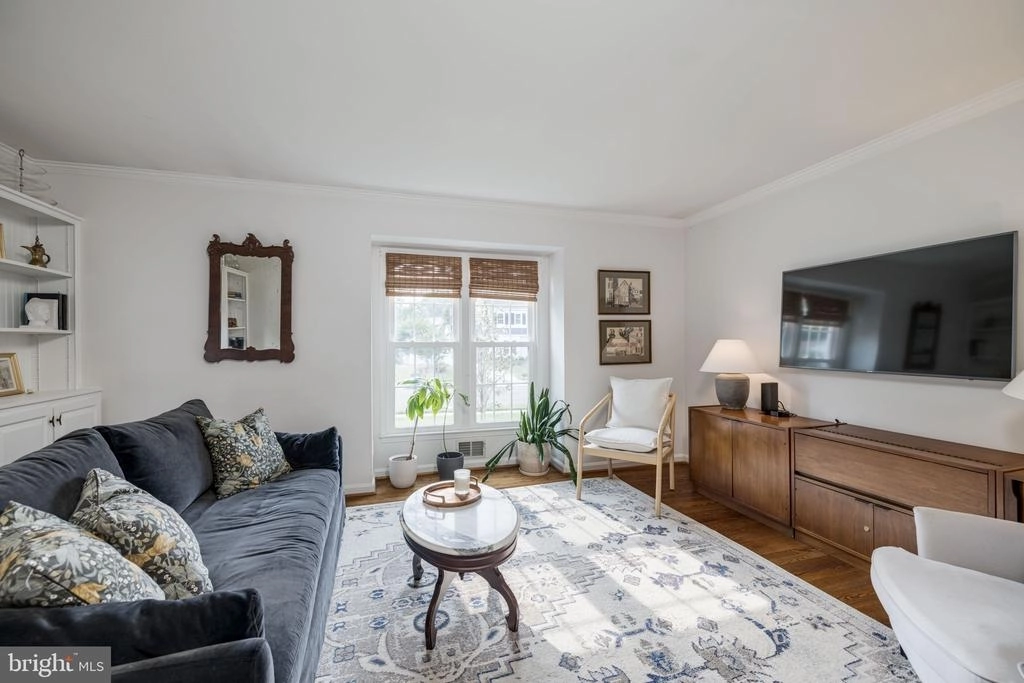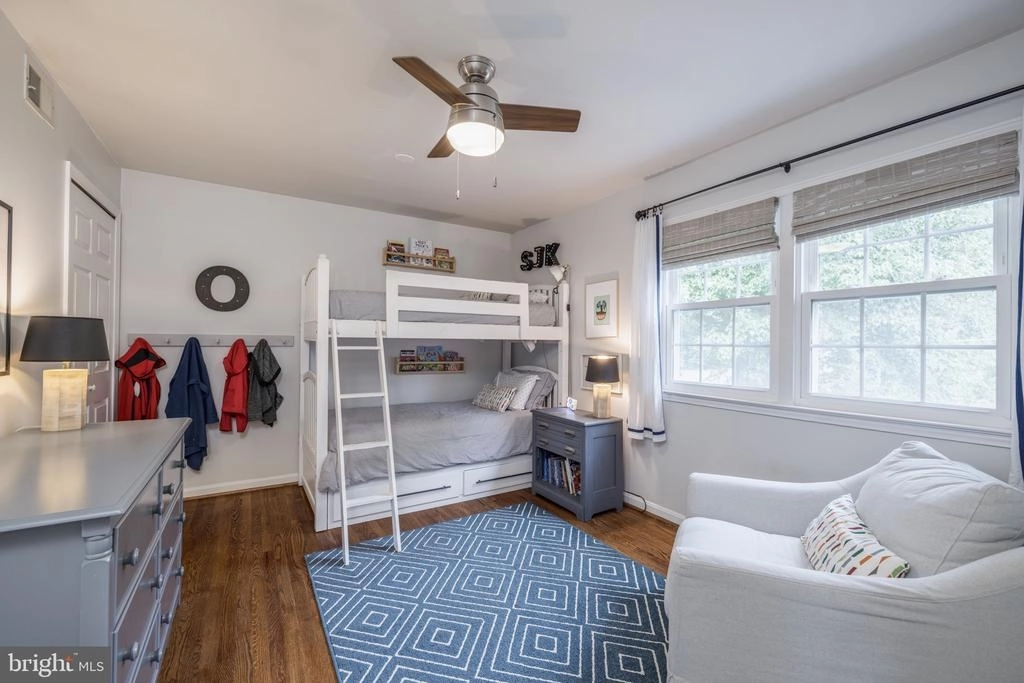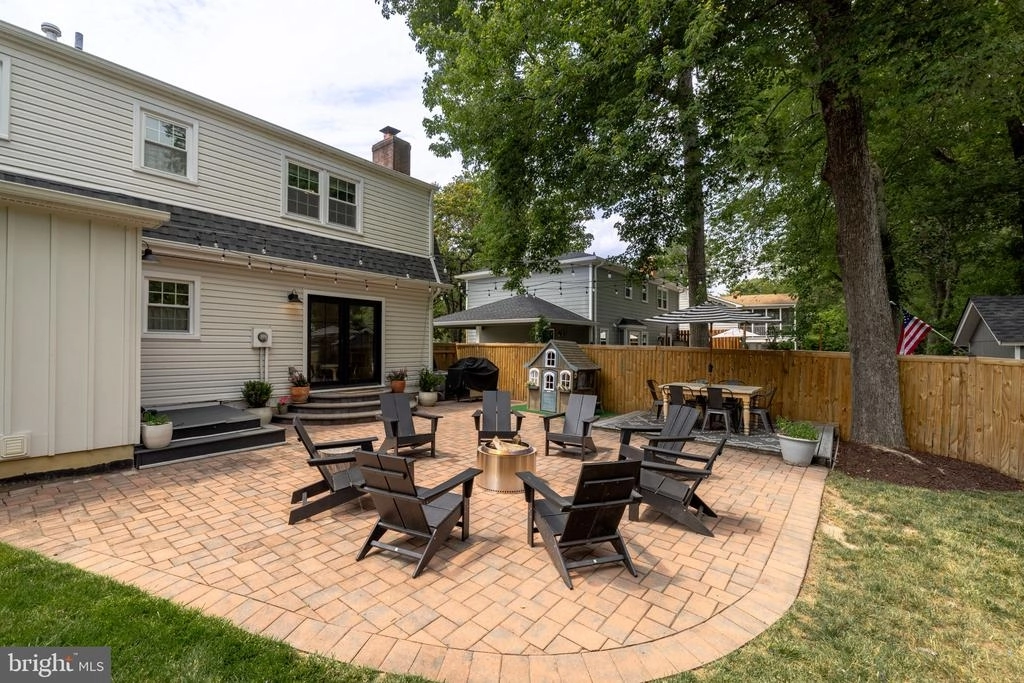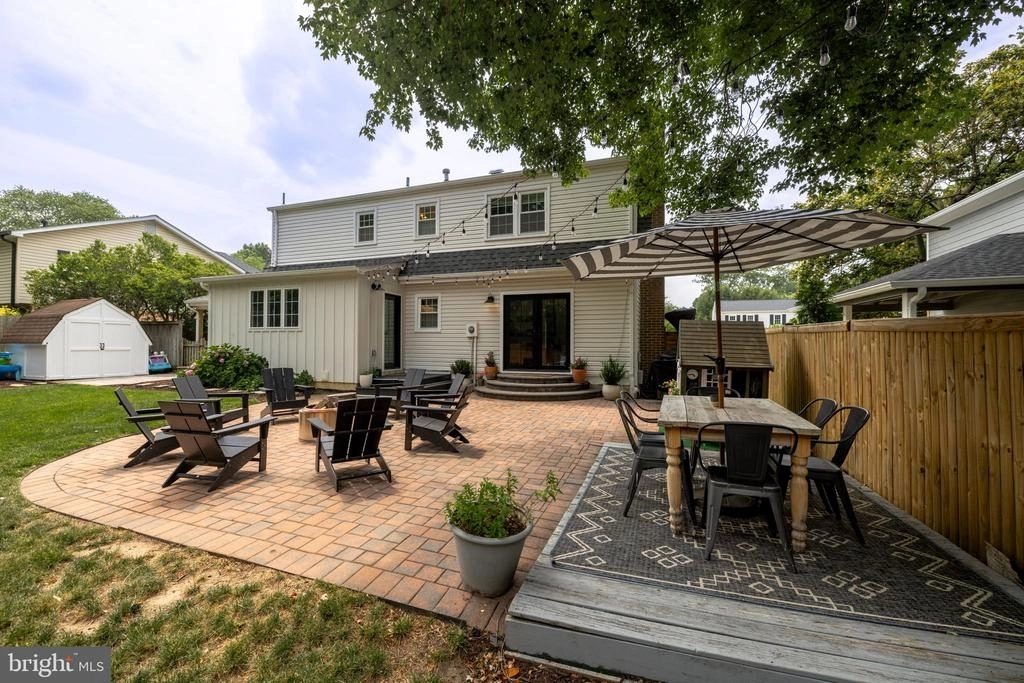$1,005,000
●
House -
Off Market
8711 PARRY LN
ALEXANDRIA, VA 22308
4 Beds
4 Baths,
2
Half Baths
2122 Sqft
$919,426
RealtyHop Estimate
-0.59%
Since Sep 1, 2023
DC-Washington
Primary Model
About This Property
As seen in Alexandria Living Magazine and My Domaine, 8711 Parry
Lane is a stunning residence nestled in the quiet and picturesque
neighborhood of Fort Hunt, in Alexandria. This exceptional property
offers a perfect blend of modern luxury and timeless elegance,
providing an ideal sanctuary for comfortable living and
entertaining.
As you approach the home, you are immediately captivated by its charming curb appeal. The red brick pathway leads to the all-white Dutch Colonial with black accents. The meticulously landscaped front yard features lush greenery and colorful blooms, setting the tone for the inviting ambiance found throughout.
Step inside the brand new black Marvin door, and you'll be greeted with charm at every turn. The foyer opens to a large living room with built-in bookcases, followed by the playroom/den with a gas fireplace and French doors leading to the large patio. The formal dining room includes a custom built-in cabinet, chair rails, and shadow box molding. Hardwood floors gleam throughout the tour.
In 2018, the owners added onto the home to accommodate their dream farmhouse chic kitchen. Linen-colored shaker cabinets line the walls along with custom walnut floating shelves, and glass cabinets showcase fine china and family heirlooms. Hardie Board shiplap serves as a timeless, yet functional backsplash, which highlights the off-white quartz counters. This gourmet kitchen is a chef's dream, featuring KitchenAid stainless steel appliances, and a huge, custom walnut island designed to resemble the English 'prep table' - perfect for preparing large meals, baking, and completing art projects; but mostly for spending time together. Brass bin pulls, knobs, and light fixtures complete this wonderfully designed center of the home.
Follow the brand-new stair rail to the second floor, also with hardwood flooring. The primary suite features a generously sized bedroom, full of light. The primary bath was renovated in 2023 with octagon marble flooring, double sinks, brass hardware, paneled walls, Pottery Barn built-in medicine cabinets, and a walk-in shower with custom marble bench and niches. There is a spacious walk-in closet, as well as a second closet for storage. Three additional well-appointed bedrooms, each with its own unique charm and ample closet space, are found on this level, along with another full-size, newly renovated bathroom.
The lower level of the home offers several entertainment options, with a spacious recreation room that can be tailored to suit your preferences. This serves as an ideal space for a home theater, game room, or fitness area. An additional room and newly renovated half bathroom provide flexibility for guests or an au pair suite. The laundry room, also renovated, includes LVP flooring and shaker cabinets for additional storage.
Step outside into the backyard oasis, where you'll find a meticulously landscaped retreat, perfect for outdoor gatherings or tranquil relaxation. The expansive paver patio is an excellent spot for al fresco dining, while the lush lawn provides ample space for outdoor activities and gardening.
Conveniently located in the heart of Alexandria, this residence offers easy access to an array of amenities. The nearby shopping and dining options of Old Town Alexandria and Kingstowne provide endless entertainment possibilities. Outdoor enthusiasts will appreciate the proximity to parks, trails, and recreational facilities. The property also benefits from excellent access to major commuter routes, making it a breeze to reach Washington, D.C., and other parts of the region.
In summary, 8711 Parry Lane presents a rare opportunity to own an exquisite home in the sought-after neighborhood of Fort Hunt. With its impeccable design, luxurious features, and convenient location, this residence offers the perfect blend of comfort, elegance, and modern living!
As you approach the home, you are immediately captivated by its charming curb appeal. The red brick pathway leads to the all-white Dutch Colonial with black accents. The meticulously landscaped front yard features lush greenery and colorful blooms, setting the tone for the inviting ambiance found throughout.
Step inside the brand new black Marvin door, and you'll be greeted with charm at every turn. The foyer opens to a large living room with built-in bookcases, followed by the playroom/den with a gas fireplace and French doors leading to the large patio. The formal dining room includes a custom built-in cabinet, chair rails, and shadow box molding. Hardwood floors gleam throughout the tour.
In 2018, the owners added onto the home to accommodate their dream farmhouse chic kitchen. Linen-colored shaker cabinets line the walls along with custom walnut floating shelves, and glass cabinets showcase fine china and family heirlooms. Hardie Board shiplap serves as a timeless, yet functional backsplash, which highlights the off-white quartz counters. This gourmet kitchen is a chef's dream, featuring KitchenAid stainless steel appliances, and a huge, custom walnut island designed to resemble the English 'prep table' - perfect for preparing large meals, baking, and completing art projects; but mostly for spending time together. Brass bin pulls, knobs, and light fixtures complete this wonderfully designed center of the home.
Follow the brand-new stair rail to the second floor, also with hardwood flooring. The primary suite features a generously sized bedroom, full of light. The primary bath was renovated in 2023 with octagon marble flooring, double sinks, brass hardware, paneled walls, Pottery Barn built-in medicine cabinets, and a walk-in shower with custom marble bench and niches. There is a spacious walk-in closet, as well as a second closet for storage. Three additional well-appointed bedrooms, each with its own unique charm and ample closet space, are found on this level, along with another full-size, newly renovated bathroom.
The lower level of the home offers several entertainment options, with a spacious recreation room that can be tailored to suit your preferences. This serves as an ideal space for a home theater, game room, or fitness area. An additional room and newly renovated half bathroom provide flexibility for guests or an au pair suite. The laundry room, also renovated, includes LVP flooring and shaker cabinets for additional storage.
Step outside into the backyard oasis, where you'll find a meticulously landscaped retreat, perfect for outdoor gatherings or tranquil relaxation. The expansive paver patio is an excellent spot for al fresco dining, while the lush lawn provides ample space for outdoor activities and gardening.
Conveniently located in the heart of Alexandria, this residence offers easy access to an array of amenities. The nearby shopping and dining options of Old Town Alexandria and Kingstowne provide endless entertainment possibilities. Outdoor enthusiasts will appreciate the proximity to parks, trails, and recreational facilities. The property also benefits from excellent access to major commuter routes, making it a breeze to reach Washington, D.C., and other parts of the region.
In summary, 8711 Parry Lane presents a rare opportunity to own an exquisite home in the sought-after neighborhood of Fort Hunt. With its impeccable design, luxurious features, and convenient location, this residence offers the perfect blend of comfort, elegance, and modern living!
Unit Size
2,122Ft²
Days on Market
43 days
Land Size
0.19 acres
Price per sqft
$436
Property Type
House
Property Taxes
$792
HOA Dues
$50
Year Built
1970
Last updated: 10 months ago (Bright MLS #VAFX2132528)
Price History
| Date / Event | Date | Event | Price |
|---|---|---|---|
| Aug 3, 2023 | Sold to Brian John Test, Kari Mille... | $1,005,000 | |
| Sold to Brian John Test, Kari Mille... | |||
| Jun 27, 2023 | In contract | - | |
| In contract | |||
| Jun 21, 2023 | Listed by RLAH @properties | $924,900 | |
| Listed by RLAH @properties | |||
| Mar 2, 2015 | Sold to Andreas A Kolazas | $550,000 | |
| Sold to Andreas A Kolazas | |||
| Oct 13, 2014 | Listed by RLAH @properties | $564,000 | |
| Listed by RLAH @properties | |||
Property Highlights
Air Conditioning
Fireplace
Building Info
Overview
Building
Neighborhood
Zoning
Geography
Comparables
Unit
Status
Status
Type
Beds
Baths
ft²
Price/ft²
Price/ft²
Asking Price
Listed On
Listed On
Closing Price
Sold On
Sold On
HOA + Taxes
Sold
House
4
Beds
4
Baths
1,921 ft²
$403/ft²
$775,000
May 5, 2023
$775,000
Jun 20, 2023
$50/mo
Sold
House
4
Beds
3
Baths
1,760 ft²
$440/ft²
$775,000
Apr 28, 2023
$775,000
Jul 7, 2023
$50/mo
Sold
House
4
Beds
3
Baths
1,232 ft²
$674/ft²
$830,000
Apr 7, 2023
$830,000
May 5, 2023
$50/mo
Sold
House
4
Beds
2
Baths
1,226 ft²
$579/ft²
$710,000
Aug 18, 2022
$710,000
Sep 23, 2022
-
House
5
Beds
3
Baths
2,240 ft²
$406/ft²
$910,000
Feb 16, 2023
$910,000
May 15, 2023
-
Sold
House
5
Beds
3
Baths
1,396 ft²
$650/ft²
$908,000
May 19, 2023
$908,000
Jun 12, 2023
-
About Fort Hunt
Similar Homes for Sale
Nearby Rentals

$3,200 /mo
- 2 Beds
- 2 Baths
- 1,320 ft²

$5,300 /mo
- 5 Beds
- 4 Baths
- 2,261 ft²















