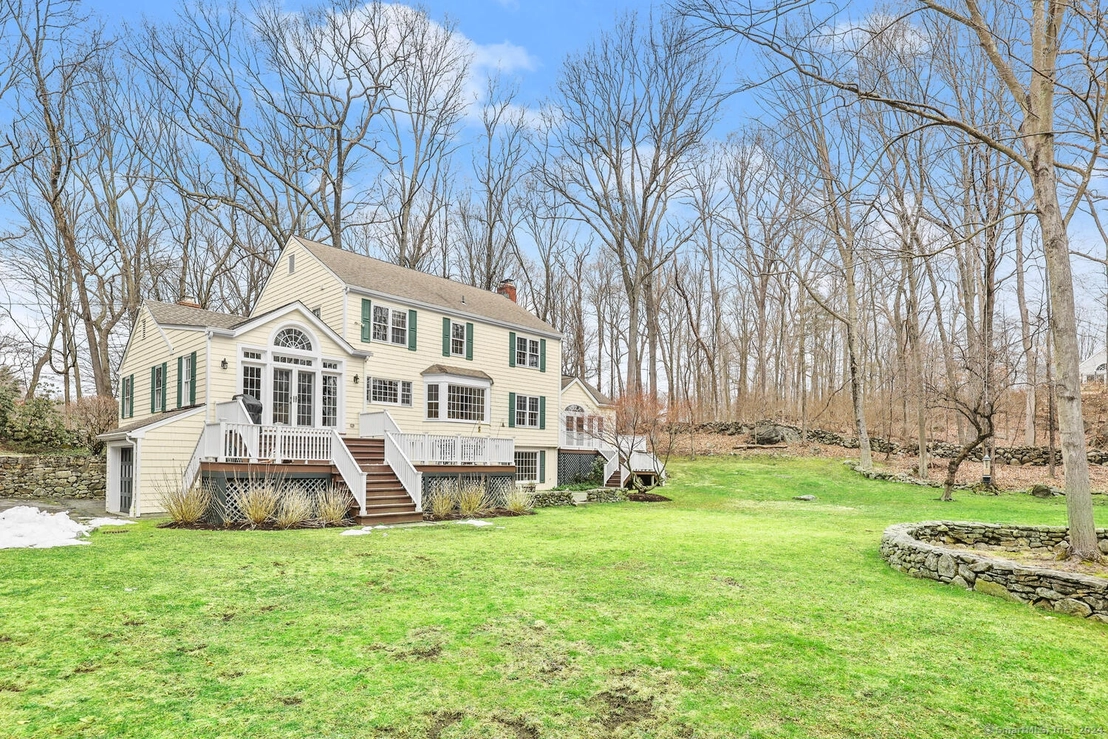


































1 /
35
Map
$1,495,000
●
House -
In Contract
870 Silvermine Road
New Canaan, Connecticut 06840
4 Beds
4 Baths,
1
Half Bath
5137 Sqft
$8,818
Estimated Monthly
$0
HOA / Fees
4.83%
Cap Rate
About This Property
A nature lover's paradise at 870 Silvermine Road in New Canaan, CT.
The gracious entry welcomes you into this lovely center hall
colonial with a family room that boasts a warm and inviting
ambiance, seamlessly connected to the eat in dining area, open
kitchen and deck with views of the yard and pond. The formal dining
room, front to back living room and spacious two story great room
with french doors provide room for entertaining guests to cozy
nights at home. With 4 bedrooms and two full baths on the second
floor and a full finished walk out lower level with full bath; this
home has room for everyone. Enjoy all the seasons from the
privacy of an expansive deck overlooking a beautiful pond filled
with wildlife visitors throughout the year. (Please see attached
photo gallery in the documents section.) This property offers total
privacy, allowing you to escape the hustle and bustle of everyday
life and immerse yourself in the beauty of the outdoors. Whether
you're hosting outdoor gatherings or simply enjoying the peace and
quiet of your yard, this home offers the perfect retreat. Located
on almost 3 acres in the Historic Silvermine District, enjoy the
convenience of excellent amenities and top-rated schools in New
Canaan, CT.
Unit Size
5,137Ft²
Days on Market
-
Land Size
2.94 acres
Price per sqft
$291
Property Type
House
Property Taxes
$1,477
HOA Dues
-
Year Built
1971
Listed By
Last updated: 2 months ago (Smart MLS #170626350)
Price History
| Date / Event | Date | Event | Price |
|---|---|---|---|
| Mar 17, 2024 | In contract | - | |
| In contract | |||
| Feb 21, 2024 | Listed by Houlihan Lawrence | $1,495,000 | |
| Listed by Houlihan Lawrence | |||
| Jul 3, 2002 | Sold to Eric C Welles, Katherine W ... | $1,170,000 | |
| Sold to Eric C Welles, Katherine W ... | |||
Property Highlights
Garage
Air Conditioning
Fireplace
Parking Details
Has Garage
Garage Spaces: 3
Garage Features: Attached Garage
Interior Details
Bedroom Information
Bedrooms: 4
Bathroom Information
Full Bathrooms: 3
Half Bathrooms: 1
Total Bathrooms: 4
Interior Information
Appliances: Gas Cooktop, Wall Oven, Microwave, Refrigerator, Dishwasher, Washer, Dryer
Room Information
Total Rooms: 10
Laundry Room Info: Lower Level
Laundry Room Location: finished lower level
Additional Rooms: Laundry Room, Mud Room
Bedroom1
Dimension: 11 x 12
Level: Upper
Features: Hardwood Floor
Bedroom2
Dimension: 11 x 13
Level: Upper
Features: Hardwood Floor
Bedroom3
Dimension: 9 x 11
Level: Upper
Features: Hardwood Floor
Living Room
Dimension: 9 x 11
Level: Upper
Features: Hardwood Floor
Formal Dining Room
Dimension: 9 x 11
Level: Upper
Features: Hardwood Floor
Kitchen
Dimension: 9 x 11
Level: Upper
Features: Hardwood Floor
Rec/Play Room
Dimension: 9 x 11
Level: Upper
Features: Hardwood Floor
Great Room
Dimension: 9 x 11
Level: Upper
Features: Hardwood Floor
Primary Bedroom
Dimension: 9 x 11
Level: Upper
Features: Hardwood Floor
Fireplace Information
Has Fireplace
Fireplaces: 2
Basement Information
Has Basement
Full, Fully Finished, Garage Access, Full With Walk-Out
Exterior Details
Property Information
Total Heated Below Grade Square Feet: 1744
Total Heated Above Grade Square Feet: 3393
Year Built Source: Public Records
Year Built: 1971
Building Information
Foundation Type: Block
Roof: Asphalt Shingle
Architectural Style: Colonial
Exterior: Terrace, Deck, Gutters, Garden Area, Stone Wall, French Doors
Financial Details
Property Tax: $17,723
Tax Year: July 2023-June 2024
Assessed Value: $935,760
Utilities Details
Cooling Type: Central Air
Heating Type: Hot Air
Heating Fuel: Oil
Hot Water: Other
Sewage System: Septic
Water Source: Public Water Connected
Building Info
Overview
Building
Neighborhood
Zoning
Geography
Comparables
Unit
Status
Status
Type
Beds
Baths
ft²
Price/ft²
Price/ft²
Asking Price
Listed On
Listed On
Closing Price
Sold On
Sold On
HOA + Taxes
Sold
House
4
Beds
3
Baths
2,938 ft²
$530/ft²
$1,557,500
Oct 6, 2023
$1,557,500
Nov 30, 2023
$833/mo
House
5
Beds
4
Baths
3,423 ft²
$372/ft²
$1,275,000
Nov 27, 2023
$1,275,000
Feb 16, 2024
$769/mo
Active
House
6
Beds
4
Baths
3,560 ft²
$386/ft²
$1,374,999
Dec 19, 2023
-
$1,109/mo






































