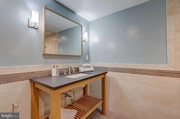








































1 /
41
Map
$895,000
●
House -
In Contract
870 N ARLINGTON MILL DR
ARLINGTON, VA 22205
3 Beds
2 Baths
1250 Sqft
$4,395
Estimated Monthly
$0
HOA / Fees
About This Property
Commanding Parkland Views! This cheerful 3 bedroom, 2 bath,
mid-century modern inspired rambler in the Dominion Hills
neighborhood is strategically perched atop Arlington Mill Drive
offering soaring bird's eye views of the natural beauty and
woodlands of Bon Air Park and Rose Garden. Enjoy the open
concept, contemporary floor plan offering 2,200 sq ft of light and
bright living areas, stunning walls of windows with spectacular
parkland views, freshly refinished hardwoods, living room with
adjoining dining room, granite and stainless kitchen, and a main
level family room addition featuring easy access to the patio. The
finished walk-out lower level offers lots of flexible living space
with its own separate entrance, a sizable recreation room/multi
purpose space, stunning remodeled spa bath and laundry room , and a
windowed utility room with storage space. Don't miss the
young systems (AC 2023, Furnace 2018)! All sited on an
elevated, terraced 8,534 sq ft lot offering exceptional privacy and
a substantial patio with garden trellis for your outdoor
relaxation. Just 1.5 miles to the Ballston or East Falls Church
Metro stations, bus stop at the end of the block, Bon Air
park just across the street and just a few blocks to Ashlawn
Elemntary.
This incredible Arlington locale offers easy access to the W&OD trail, Bluemont Park and gardens, Upton Hill Park, shopping and restaurants at Dominion Hills Centre and Seven Corners, and is just around the corner from convenient transportation and commuting arteries, the vibrant Ballston Quarter and Metro. Come see why this close-in commuter's haven is so popular with today's homebuyers! Seller has asked that any offers be submitted by 12 noon on Tuesday, 4/9.
This incredible Arlington locale offers easy access to the W&OD trail, Bluemont Park and gardens, Upton Hill Park, shopping and restaurants at Dominion Hills Centre and Seven Corners, and is just around the corner from convenient transportation and commuting arteries, the vibrant Ballston Quarter and Metro. Come see why this close-in commuter's haven is so popular with today's homebuyers! Seller has asked that any offers be submitted by 12 noon on Tuesday, 4/9.
Unit Size
1,250Ft²
Days on Market
-
Land Size
0.20 acres
Price per sqft
$716
Property Type
House
Property Taxes
$702
HOA Dues
-
Year Built
1953
Listed By
Last updated: 21 days ago (Bright MLS #VAAR2040764)
Price History
| Date / Event | Date | Event | Price |
|---|---|---|---|
| Apr 9, 2024 | In contract | - | |
| In contract | |||
| Apr 4, 2024 | Listed by Weichert, REALTORS | $895,000 | |
| Listed by Weichert, REALTORS | |||
| Aug 20, 2022 | No longer available | - | |
| No longer available | |||
| Aug 4, 2022 | Price Decreased |
$799,000
↓ $41K
(4.9%)
|
|
| Price Decreased | |||
| Jul 22, 2022 | Price Decreased |
$840,000
↓ $19K
(2.2%)
|
|
| Price Decreased | |||
Show More

Property Highlights
Air Conditioning
With View
Parking Details
Parking Features: On Street
Interior Details
Bedroom Information
Bedrooms on Main Level: 3
Bathroom Information
Full Bathrooms on 1st Lower Level: 1
Interior Information
Interior Features: Breakfast Area, Family Room Off Kitchen, Wood Floors, Upgraded Countertops, Recessed Lighting, Floor Plan - Open, Carpet, Dining Area, Entry Level Bedroom, Stall Shower, Tub Shower
Appliances: Built-In Microwave, Dishwasher, Disposal, Dryer, Dryer - Front Loading, Oven/Range - Gas, Refrigerator, Stainless Steel Appliances, Stove, Washer, Washer - Front Loading, Water Heater
Flooring Type: Ceramic Tile, Hardwood, Carpet
Living Area Square Feet Source: Estimated
Room Information
Laundry Type: Dryer In Unit, Washer In Unit
Basement Information
Has Basement
Daylight, Partial, Connecting Stairway, Fully Finished, Outside Entrance, Side Entrance, Windows, Improved, Interior Access, Walkout Level
Exterior Details
Property Information
Ownership Interest: Fee Simple
Year Built Source: Assessor
Building Information
Foundation Details: Block
Other Structures: Above Grade, Below Grade
Structure Type: Detached
Window Features: Double Pane, Replacement
Construction Materials: Brick, Metal Siding
Outdoor Living Structures: Patio(s)
Pool Information
No Pool
Lot Information
Landscaping, Rear Yard, Trees/Wooded
Tidal Water: N
Lot Size Source: Assessor
Land Information
Land Assessed Value: $818,400
Above Grade Information
Finished Square Feet: 1250
Finished Square Feet Source: Estimated
Below Grade Information
Finished Square Feet: 950
Finished Square Feet Source: Estimated
Financial Details
County Tax: $8,429
County Tax Payment Frequency: Annually
Tax Assessed Value: $818,400
Tax Year: 2023
Tax Annual Amount: $8,429
Year Assessed: 2023
Utilities Details
Central Air
Cooling Type: Central A/C
Heating Type: Radiator
Cooling Fuel: Electric
Heating Fuel: Natural Gas
Hot Water: Natural Gas
Sewer Septic: Public Sewer
Water Source: Public
Building Info
Overview
Building
Neighborhood
Zoning
Geography
Comparables
Unit
Status
Status
Type
Beds
Baths
ft²
Price/ft²
Price/ft²
Asking Price
Listed On
Listed On
Closing Price
Sold On
Sold On
HOA + Taxes
House
3
Beds
2
Baths
1,200 ft²
$758/ft²
$910,000
Mar 22, 2023
$910,000
Apr 14, 2023
-
House
4
Beds
3
Baths
1,404 ft²
$682/ft²
$957,000
Mar 23, 2023
$957,000
Apr 28, 2023
-
House
3
Beds
2
Baths
1,320 ft²
$589/ft²
$778,000
Jul 13, 2023
$778,000
Sep 6, 2023
-
House
3
Beds
2
Baths
1,016 ft²
$896/ft²
$910,000
Apr 21, 2023
$910,000
May 24, 2023
-
Sold
House
3
Beds
2
Baths
1,840 ft²
$531/ft²
$977,000
May 11, 2023
$977,000
Jun 2, 2023
-
House
4
Beds
3
Baths
1,530 ft²
$739/ft²
$1,130,767
May 12, 2023
$1,130,767
Jun 16, 2023
-
In Contract
House
4
Beds
3
Baths
1,486 ft²
$661/ft²
$982,000
Apr 5, 2024
-
-
In Contract
House
2
Beds
1
Bath
990 ft²
$848/ft²
$840,000
Feb 23, 2024
-
-
About Dominion Hills
Similar Homes for Sale
Nearby Rentals

$3,200 /mo
- 4 Beds
- 2.5 Baths
- 1,392 ft²

$3,500 /mo
- 5 Beds
- 2 Baths
- 1,716 ft²


















































