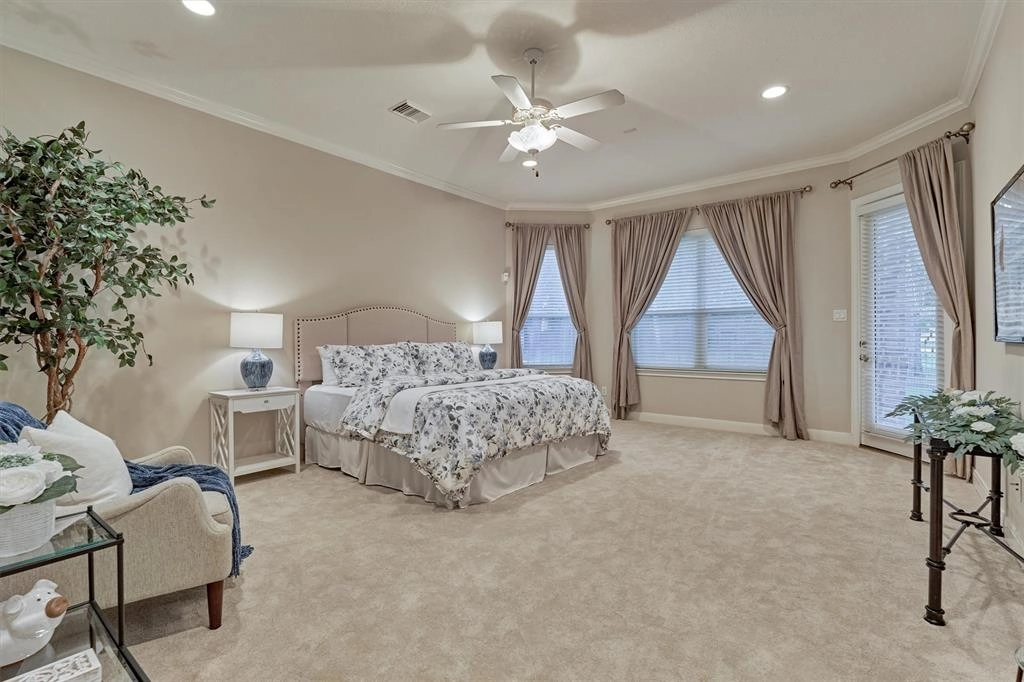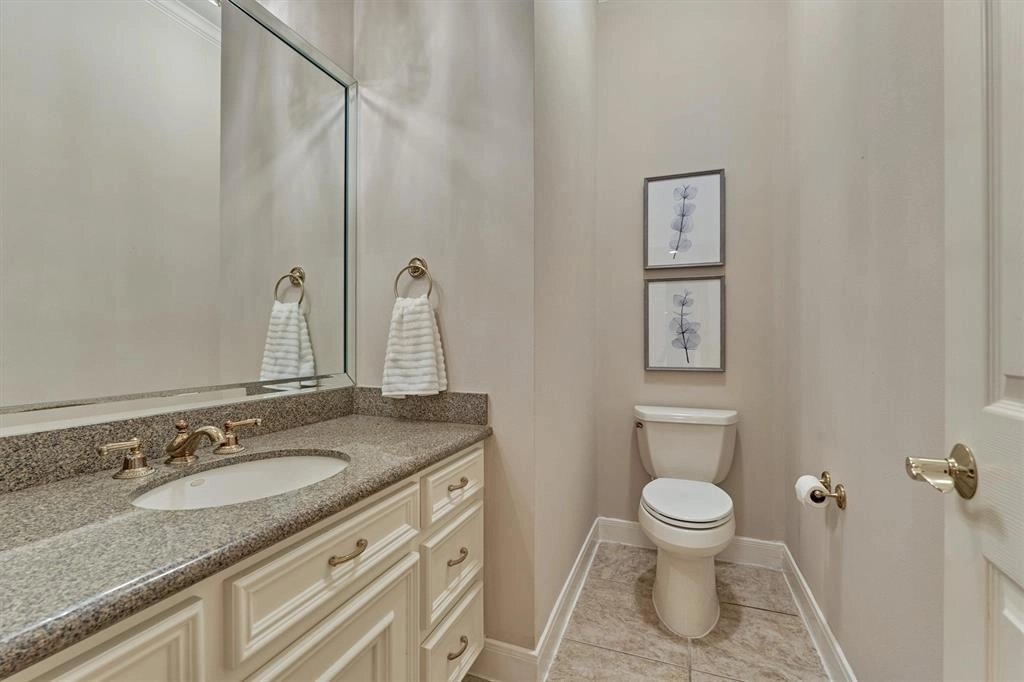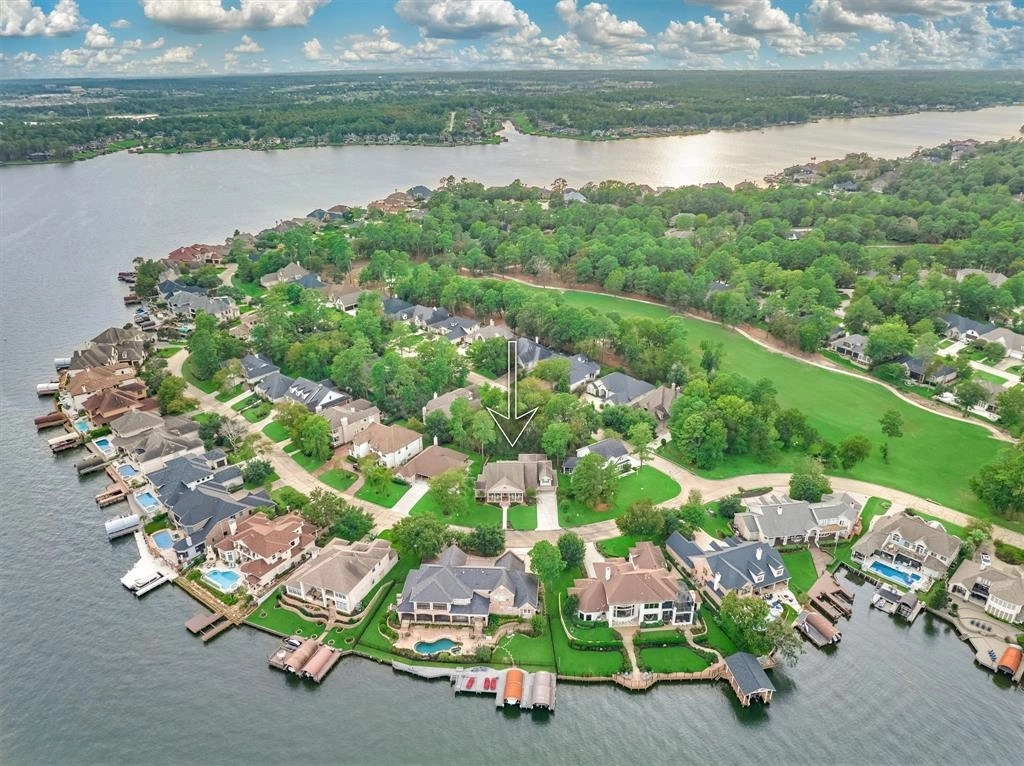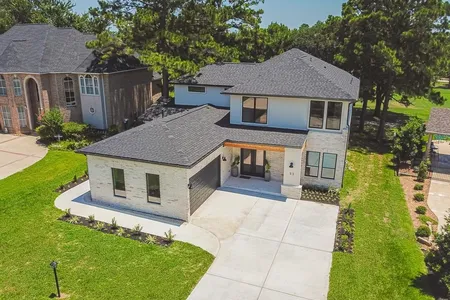



































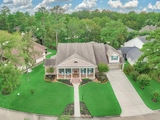








1 /
42
Floor Plans
Map
$675,000
↓ $20K (2.9%)
●
House -
For Sale
87 W Shore Drive
Montgomery, TX 77356
3 Beds
4 Baths,
1
Half Bath
4017 Sqft
$4,350
Estimated Monthly
$96
HOA / Fees
1.53%
Cap Rate
About This Property
Beautiful custom home located on stunning waterfront street.
Designed by award-winning designer, Gary Keith Jackson, & built by
sought-after custom builder, Creative Castles, this home boasts of
timeless design & highend Quality. Engineered Foundation w/ drilled
piers, 2x6 exterior framing, soaring 12' ceilings, rich trim work,
& 100% exterior brick surround. A statement foyer, flanked by an
inviting formal dining & executive study, greets you upon arrival.
Chef kitchen w/ double ovens, 5 burner gas cooktop, separate veggie
sink, & views of the generous Breakfast & Open Living. Private
owner retreat w/ HUGE closet & spa-like bath. Second Primary BR
down (opposite side of the home). Home was built to be
wheelchair-accessible on the first floor. 3rd BR up PLUS Gameroom
that can be 4th BR. Extend entertainment outdoors on the covered
porch & oversized backyard (large enough to accommodate future
pool). Backs up to a vacant lot owned by the neighbor for ultimate
privacy.
Unit Size
4,017Ft²
Days on Market
210 days
Land Size
0.26 acres
Price per sqft
$168
Property Type
House
Property Taxes
$939
HOA Dues
$96
Year Built
2002
Listed By
Last updated: 2 months ago (HAR #39655150)
Price History
| Date / Event | Date | Event | Price |
|---|---|---|---|
| Feb 14, 2024 | Price Decreased |
$675,000
↓ $20K
(2.9%)
|
|
| Price Decreased | |||
| Oct 7, 2023 | Listed by Better Homes and Gardens Real Estate Gary Greene - | $695,000 | |
| Listed by Better Homes and Gardens Real Estate Gary Greene - | |||
| May 21, 2013 | Sold to Debbie J Reed, Kenneth W Reed | $206,300 | |
| Sold to Debbie J Reed, Kenneth W Reed | |||
Property Highlights
Air Conditioning
Parking Details
Has Garage
Garage Features: Attached Garage, Oversized Garage
Garage: 2 Spaces
Interior Details
Bedroom Information
Bedrooms: 3
Bedrooms: 2 Bedrooms Down, 2 Primary Bedrooms, En-Suite Bath, Primary Bed - 1st Floor, Sitting Area, Split Plan, Walk-In Closet
Bathroom Information
Full Bathrooms: 3
Half Bathrooms: 1
Master Bathrooms: 0
Interior Information
Interior Features: Crown Molding, Disabled Access, Fire/Smoke Alarm, Formal Entry/Foyer, High Ceiling, Prewired for Alarm System, Wired for Sound
Laundry Features: Washer Connections
Kitchen Features: Breakfast Bar, Butler Pantry, Island w/o Cooktop, Kitchen open to Family Room, Pantry, Second Sink, Walk-in Pantry
Flooring: Carpet, Tile, Wood
Fireplaces: 1
Living Area SqFt: 4017
Exterior Details
Property Information
Ownership Type: Full Ownership
Year Built: 2002
Year Built Source: Appraisal District
Construction Information
Home Type: Single-Family
Architectural Style: Colonial, Traditional
Construction materials: Brick
Foundation: Slab on Builders Pier
Roof: Composition
Building Information
Exterior Features: Back Yard, Back Yard Fenced, Controlled Subdivision Access, Covered Patio/Deck, Fully Fenced, Patio/Deck, Porch, Private Driveway, Sprinkler System, Subdivision Tennis Court, Wheelchair Access
Lot Information
Lot size: 0.2615
Financial Details
Total Taxes: $11,272
Tax Year: 2023
Tax Rate: 2.0081
Parcel Number: 2615-44-02700
Compensation Disclaimer: The Compensation offer is made only to participants of the MLS where the listing is filed
Compensation to Buyers Agent: 3%
Utilities Details
Utilities District: 1
Heating Type: Central Gas
Cooling Type: Central Electric
Sewer Septic: Public Sewer, Public Water, Water District
Location Details
Location: I45 North Exit FM 1097 W. Go approx 7.5 miles and take a Left on Bentwater Dr. Take Left on W Shore Dr. Home will be on your right.
Subdivision: Bentwater
Access: Manned Gate
HOA Details
Other Fee: $0
HOA Fee: $1,146
HOA Fee Includes: Limited Access Gates, Other
HOA Fee Pay Schedule: Annually
Building Info
Overview
Building
Neighborhood
Zoning
Geography
Comparables
Unit
Status
Status
Type
Beds
Baths
ft²
Price/ft²
Price/ft²
Asking Price
Listed On
Listed On
Closing Price
Sold On
Sold On
HOA + Taxes
In Contract
House
3
Beds
3
Baths
3,236 ft²
$176/ft²
$570,000
Aug 3, 2023
-
$735/mo
In Contract
House
4
Beds
4
Baths
3,841 ft²
$173/ft²
$665,000
Nov 1, 2023
-
$147/mo
About Bentwater
Similar Homes for Sale
Nearby Rentals

$2,100 /mo
- 3 Beds
- 2 Baths
- 1,843 ft²

$1,920 /mo
- 3 Beds
- 2 Baths
- 1,802 ft²










