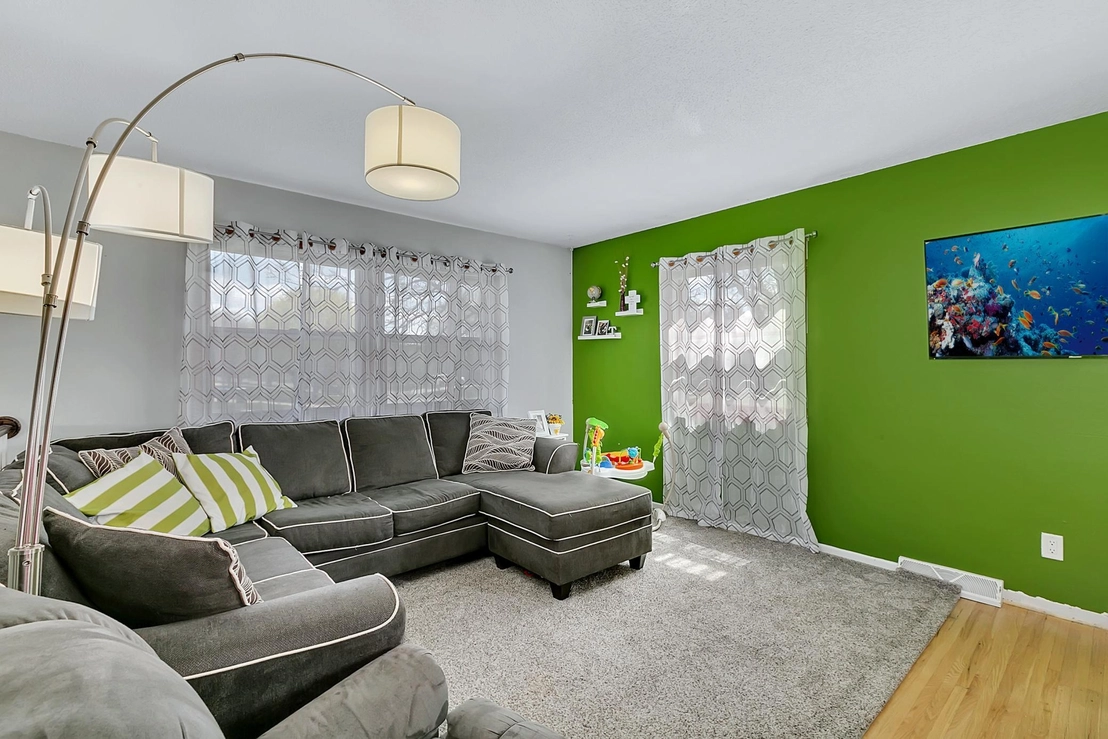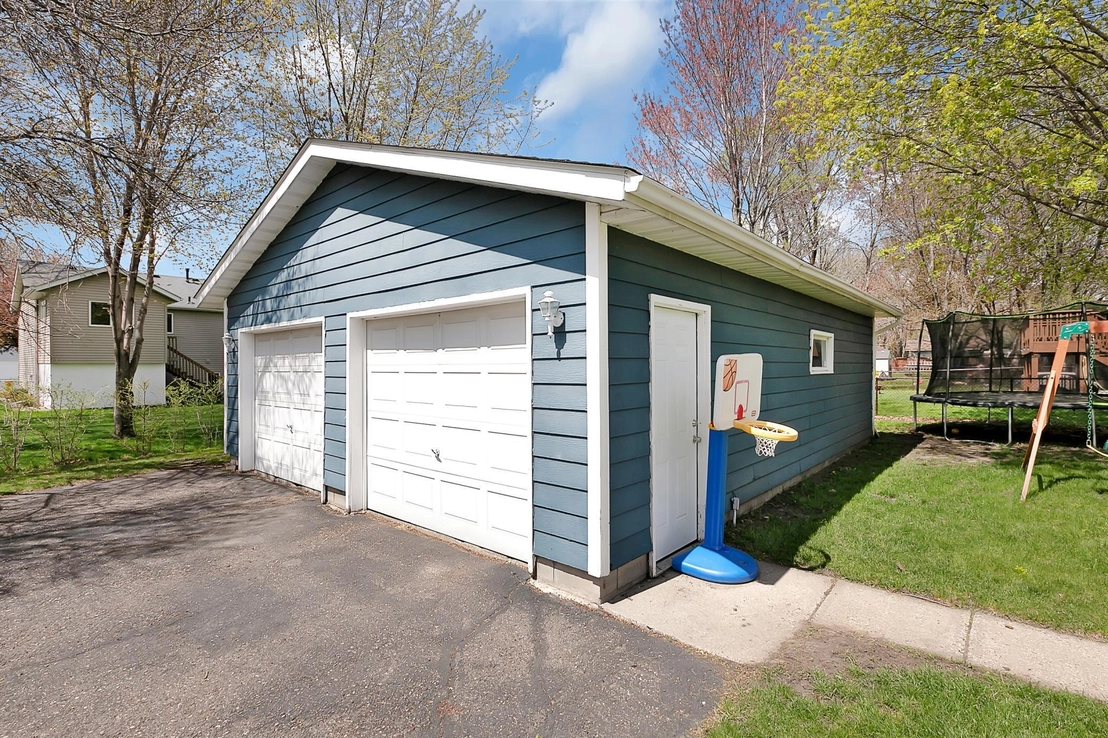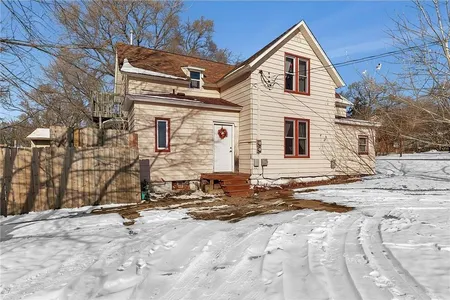























1 /
24
Map
$224,978*
●
House -
Off Market
869 Pearl View Drive
Sauk Rapids, MN 56379
3 Beds
2 Baths
1516 Sqft
$180,000 - $218,000
Reference Base Price*
12.55%
Since Nov 1, 2021
National-US
Primary Model
Sold Aug 02, 2021
$217,000
Buyer
Seller
$204,250
by Bell Bank
Mortgage Due Aug 01, 2051
Sold Apr 01, 2005
$154,400
Seller
$152,757
by Wells Fargo Bank Na
Mortgage Due Apr 01, 2035
About This Property
This attractive split entry home is located on a corner lot with
mature trees in Sauk Rapids and is just a short walk to Pleasant
View Park and the upcoming new Pleasantview Elementary School! You
will love the deck overlooking the shaded yard and the huge 24x30
ft garage with built in shelving. Both the home and garage
received new roofs in 2020. The home offers real hardwood
floors, newer kitchen sink and a newer water heater. The kitchen,
dining room and living room are open to each other, with two main
floor bedrooms down the hall. Downstairs you will find the
family room with a gas fireplace, as well as a large bedroom and a
smaller den.
The manager has listed the unit size as 1516 square feet.
The manager has listed the unit size as 1516 square feet.
Unit Size
1,516Ft²
Days on Market
-
Land Size
0.19 acres
Price per sqft
$132
Property Type
House
Property Taxes
$1,836
HOA Dues
-
Year Built
1982
Price History
| Date / Event | Date | Event | Price |
|---|---|---|---|
| Oct 6, 2021 | No longer available | - | |
| No longer available | |||
| Aug 2, 2021 | Sold to Michael R Bray | $217,000 | |
| Sold to Michael R Bray | |||
| May 17, 2021 | In contract | - | |
| In contract | |||
| May 14, 2021 | Listed | $199,900 | |
| Listed | |||
| Jul 30, 2017 | Listed | $153,400 | |
| Listed | |||
|
|
|||
|
Welcome Home! Home is located on a large corner lot with mature
trees, near parks and schools. New carpet, fresh paint, new bath,
oversized 2-car garage and more. Contact us today to schedule your
showing!
The manager has listed the unit size as 1632 square feet.
|
|||
Show More

Property Highlights
Fireplace
Air Conditioning
Garage
Building Info
Overview
Building
Neighborhood
Geography
Comparables
Unit
Status
Status
Type
Beds
Baths
ft²
Price/ft²
Price/ft²
Asking Price
Listed On
Listed On
Closing Price
Sold On
Sold On
HOA + Taxes
About Sauk Rapids
Similar Homes for Sale
Nearby Rentals

$370 /mo
- Studio
- 1 Bath
- 250 ft²

$675 /mo
- 1 Bed
- 1 Bath
- 625 ft²



























