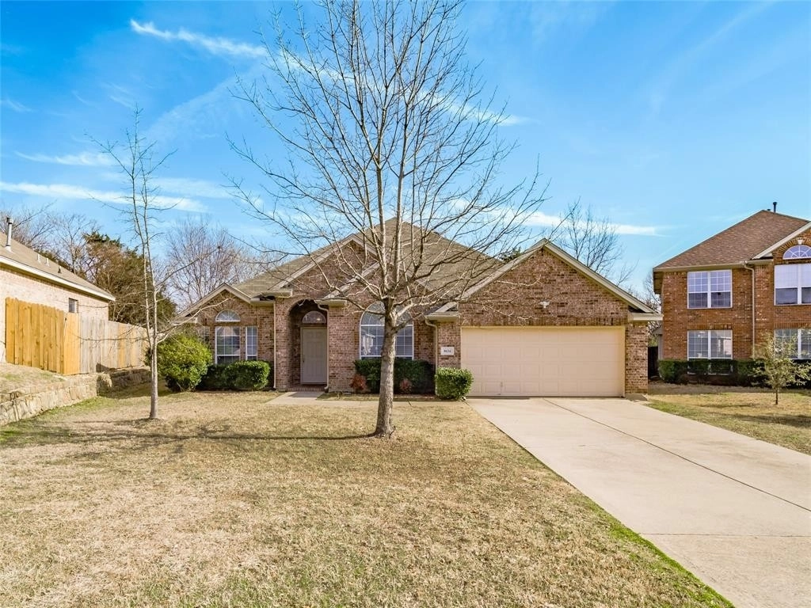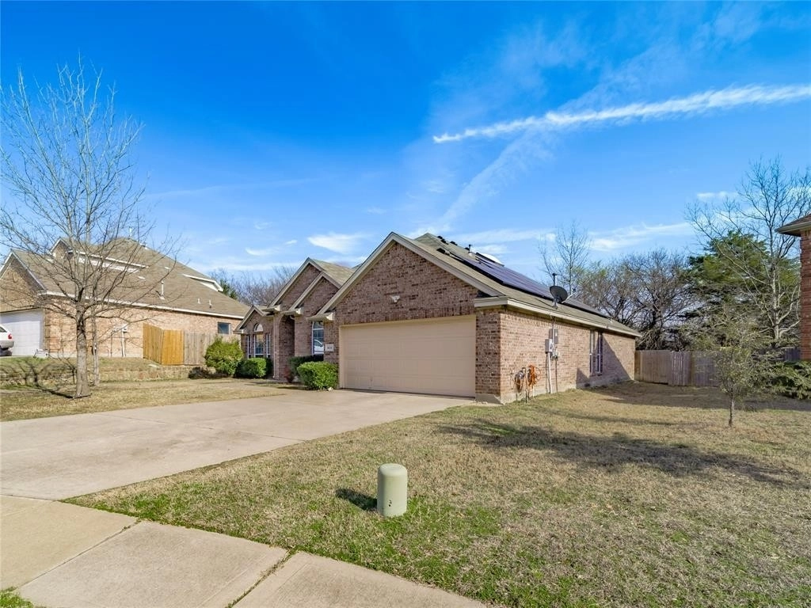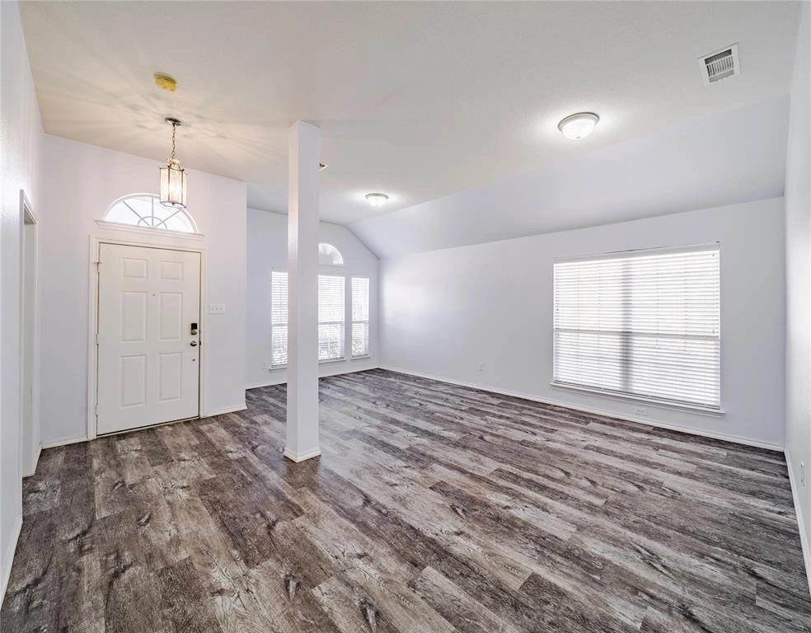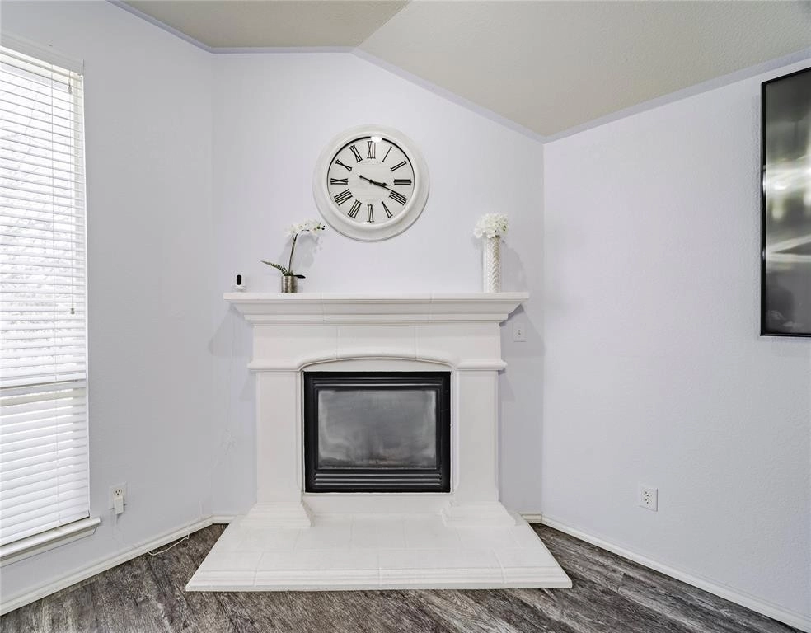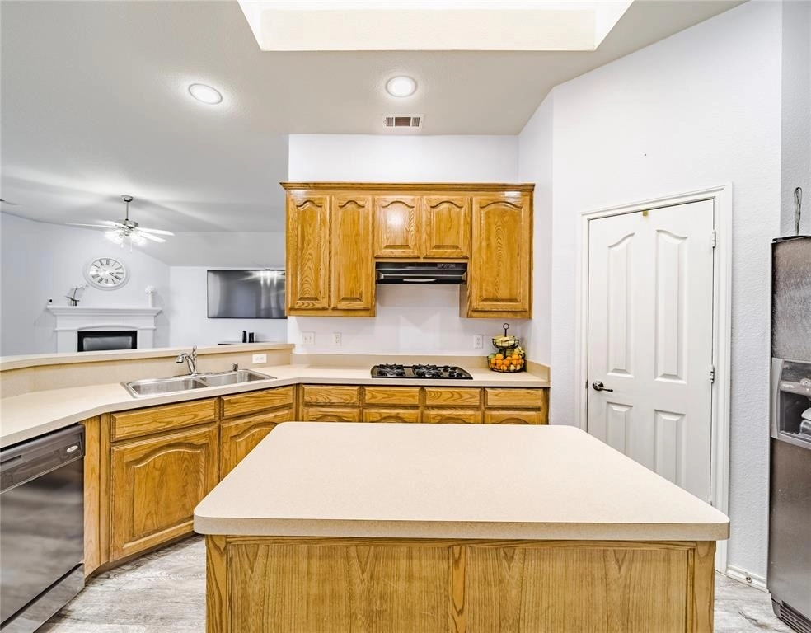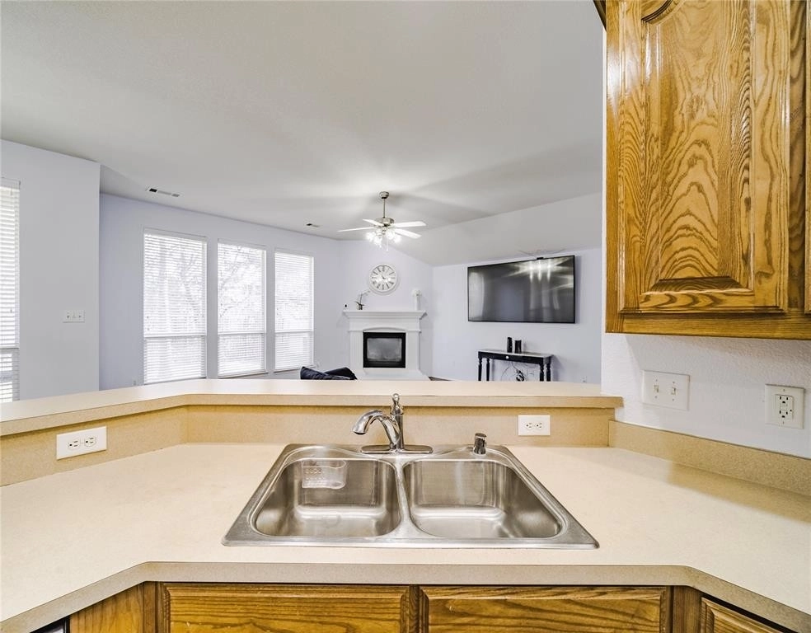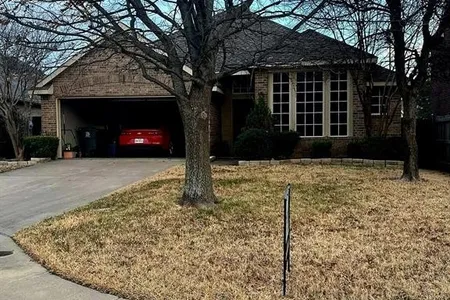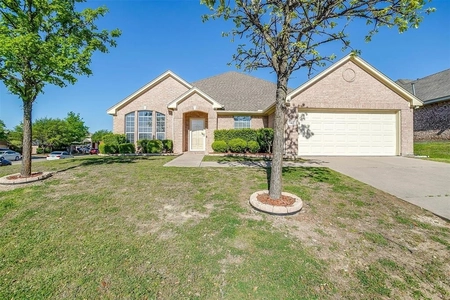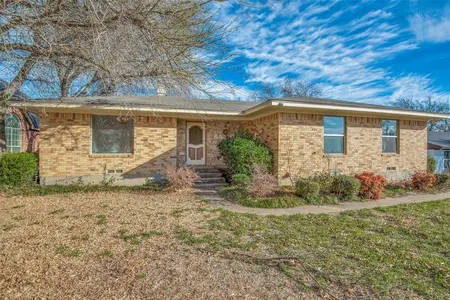






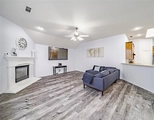




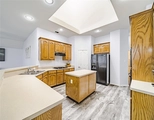

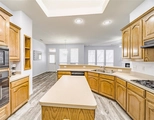
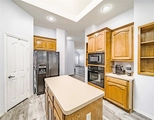


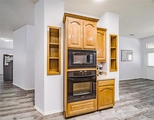
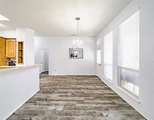




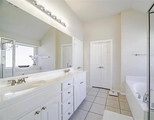
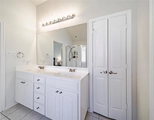
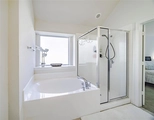





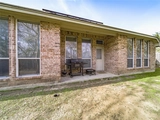

1 /
34
Map
$383,738*
●
House -
Off Market
8634 Windwood Drive
Dallas, TX 75249
4 Beds
2 Baths
2578 Sqft
$351,000 - $429,000
Reference Base Price*
-1.61%
Since Jun 1, 2023
TX-Dallas
Primary Model
Sold Oct 11, 2021
$381,900
Seller
$305,550
by Everett Financial Inc
Mortgage Due Oct 01, 2051
Sold Oct 06, 2017
Transfer
Buyer
Seller
About This Property
AVAILABLE ! SEE Tucked peacefully into a QUIET CUL-DE-SAC, enjoy
LOW MAINTENANCE backyard. There are 3 BEDROOMS with a FLEX-ROOM
that can be considered a NICE-SIZED 4th BEDROOM or OFFICE. A
SEPARATE FORMAL DINING and LIVING COMBO up front. LARGE OPEN
KITCHEN with SKY-LIT ISLAND overlooking the BREAKFAST Area and
Living combo in the back. SPLIT floor plan entails secondary
bedrooms on one hall, and the Big main bedroom is across from
kitchen area, with SEPARATE TUB and SHOWER, DUAL VANITY, and a
GREAT-SIZED Walk-In Closet. BONUS - MONEY savingings with Solar
panels, lease will transfer to new buyer. This home is a must see
in person.
The manager has listed the unit size as 2578 square feet.
The manager has listed the unit size as 2578 square feet.
Unit Size
2,578Ft²
Days on Market
-
Land Size
0.19 acres
Price per sqft
$151
Property Type
House
Property Taxes
-
HOA Dues
$330
Year Built
2004
Price History
| Date / Event | Date | Event | Price |
|---|---|---|---|
| May 31, 2023 | No longer available | - | |
| No longer available | |||
| Apr 18, 2023 | Relisted | $390,000 | |
| Relisted | |||
| Apr 5, 2023 | In contract | - | |
| In contract | |||
| Mar 29, 2023 | No longer available | - | |
| No longer available | |||
| Mar 18, 2023 | Price Decreased |
$390,000
↓ $40K
(9.3%)
|
|
| Price Decreased | |||
Show More

Property Highlights
Fireplace
Air Conditioning
Building Info
Overview
Building
Neighborhood
Zoning
Geography
Comparables
Unit
Status
Status
Type
Beds
Baths
ft²
Price/ft²
Price/ft²
Asking Price
Listed On
Listed On
Closing Price
Sold On
Sold On
HOA + Taxes
In Contract
House
4
Beds
2.5
Baths
3,141 ft²
$132/ft²
$415,000
Mar 19, 2023
-
$350/mo
Active
House
3
Beds
2
Baths
1,996 ft²
$185/ft²
$370,000
Apr 21, 2023
-
$330/mo


