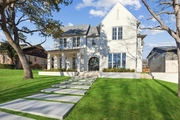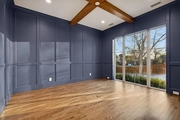




































1 /
37
Map
$2,225,000
●
House -
In Contract
8620 Thunderbird Lane
Dallas, TX 75238
5 Beds
1 Bath,
1
Half Bath
5510 Sqft
$11,734
Estimated Monthly
$0
HOA / Fees
1.72%
Cap Rate
About This Property
Built by Robert Elliott Custom Homes, this recently completed
two-story home is nestled in the coveted White Rock Valley of Lake
Highlands. This property offers an exceptional living experience in
a heavily treed neighborhood served by the highly regarded White
Rock Elementary.
Upon entering this gorgeous home, you are greeted by a spacious formal dining room. The gourmet kitchen features Taj Mahal Quartzite countertops, Thermador appliances, a large island with seating for six. The Butler's pantry is equipped with a wine fridge and an ice maker.
The primary bedroom is a true sanctuary designed for comfort and relaxation. The primary bathroom features marble tile and countertops. Additional interior features include a game room, a mud room, a home office, and a breakfast nook. Outside, you'll find a covered patio complete with a built-in gas grill.
Come and experience all that this magnificent home has to offer.
Upon entering this gorgeous home, you are greeted by a spacious formal dining room. The gourmet kitchen features Taj Mahal Quartzite countertops, Thermador appliances, a large island with seating for six. The Butler's pantry is equipped with a wine fridge and an ice maker.
The primary bedroom is a true sanctuary designed for comfort and relaxation. The primary bathroom features marble tile and countertops. Additional interior features include a game room, a mud room, a home office, and a breakfast nook. Outside, you'll find a covered patio complete with a built-in gas grill.
Come and experience all that this magnificent home has to offer.
Unit Size
5,510Ft²
Days on Market
-
Land Size
0.21 acres
Price per sqft
$404
Property Type
House
Property Taxes
$808
HOA Dues
-
Year Built
1958
Listed By
Last updated: 7 hours ago (NTREIS #20510632)
Price History
| Date / Event | Date | Event | Price |
|---|---|---|---|
| May 2, 2024 | In contract | - | |
| In contract | |||
| Apr 2, 2024 | Price Decreased |
$2,225,000
↓ $25K
(1.1%)
|
|
| Price Decreased | |||
| Mar 26, 2024 | Relisted | $2,250,000 | |
| Relisted | |||
| Mar 26, 2024 | No longer available | - | |
| No longer available | |||
| Mar 18, 2024 | No longer available | - | |
| No longer available | |||
Show More

Property Highlights
Parking Available
Garage
Air Conditioning
Fireplace
Parking Details
Has Garage
Attached Garage
Garage Spaces: 2
Parking Features: 0
Interior Details
Interior Information
Interior Features: Built-in Features, Cable TV Available, Flat Screen Wiring, High Speed Internet Available, Kitchen Island, Open Floorplan, Pantry, Vaulted Ceiling(s), Walk-In Closet(s)
Appliances: Built-in Refrigerator, Dishwasher, Disposal, Electric Oven, Gas Cooktop, Ice Maker, Microwave, Vented Exhaust Fan
Flooring Type: Carpet, Hardwood, Marble
Bedroom1
Dimension: 14.00 x 11.00
Level: 1
Features: Ensuite Bath, Walk-in Closet(s)
Bedroom2
Dimension: 12.00 x 16.00
Level: 2
Features: Ceiling Fan(s), Ensuite Bath, Walk-in Closet(s)
Bedroom3
Dimension: 19.00 x 13.00
Level: 2
Features: Ceiling Fan(s), Ensuite Bath, Walk-in Closet(s)
Bedroom4
Dimension: 14.00 x 12.00
Level: 2
Features: Ceiling Fan(s), Ensuite Bath, Walk-in Closet(s)
Kitchen
Dimension: 14.00 x 12.00
Level: 2
Features: Ceiling Fan(s), Ensuite Bath, Walk-in Closet(s)
Family Room
Dimension: 14.00 x 12.00
Level: 2
Features: Ceiling Fan(s), Ensuite Bath, Walk-in Closet(s)
Breakfast Room
Dimension: 14.00 x 12.00
Level: 2
Features: Ceiling Fan(s), Ensuite Bath, Walk-in Closet(s)
Mud Room
Dimension: 14.00 x 12.00
Level: 2
Features: Ceiling Fan(s), Ensuite Bath, Walk-in Closet(s)
Bath-Half
Dimension: 14.00 x 12.00
Level: 2
Features: Ceiling Fan(s), Ensuite Bath, Walk-in Closet(s)
Game Room
Dimension: 14.00 x 12.00
Level: 2
Features: Ceiling Fan(s), Ensuite Bath, Walk-in Closet(s)
Bedroom-Primary
Dimension: 14.00 x 12.00
Level: 2
Features: Ceiling Fan(s), Ensuite Bath, Walk-in Closet(s)
Utility Room
Dimension: 14.00 x 12.00
Level: 2
Features: Ceiling Fan(s), Ensuite Bath, Walk-in Closet(s)
Fireplace Information
Has Fireplace
Family Room, Gas
Fireplaces: 1
Exterior Details
Property Information
Listing Terms: Cash, Conventional
Building Information
Roof: Composition
Construction Materials: Brick, Siding
Outdoor Living Structures: Covered
Lot Information
Few Trees, Landscaped
Lot Size Source: Public Records
Lot Size Acres: 0.2090
Financial Details
Tax Block: H5446
Tax Lot: 2
Unexempt Taxes: $9,696
Utilities Details
Cooling Type: Central Air, Electric
Heating Type: Central, Fireplace(s)















































