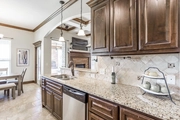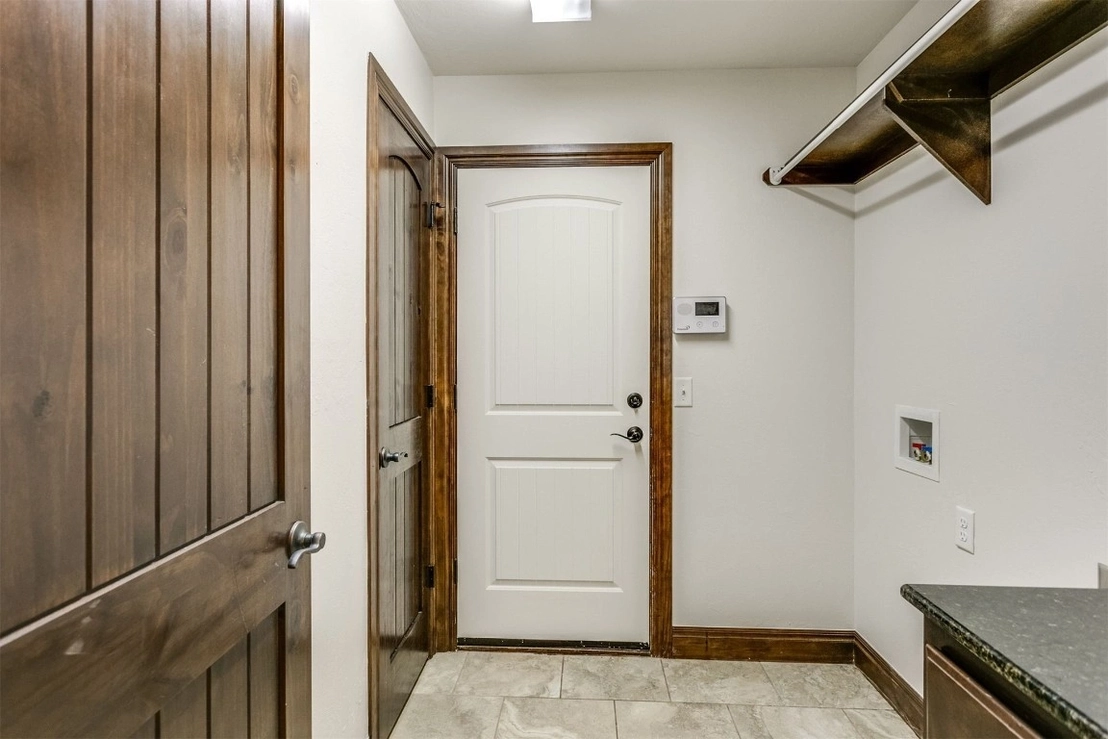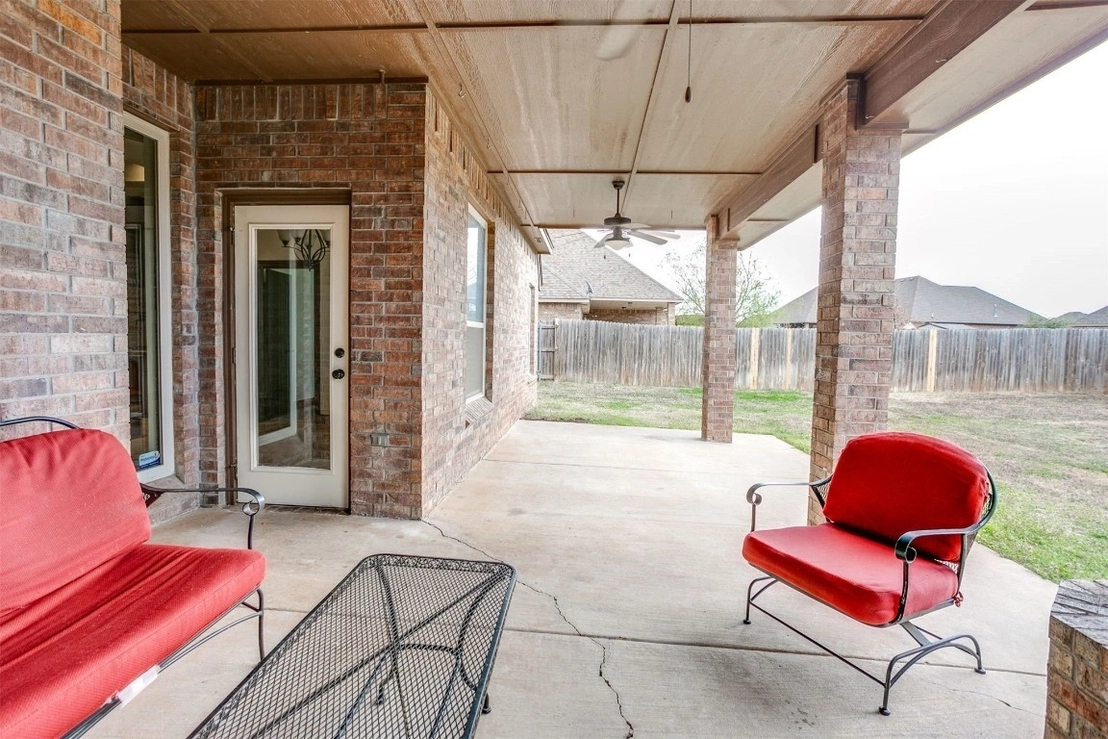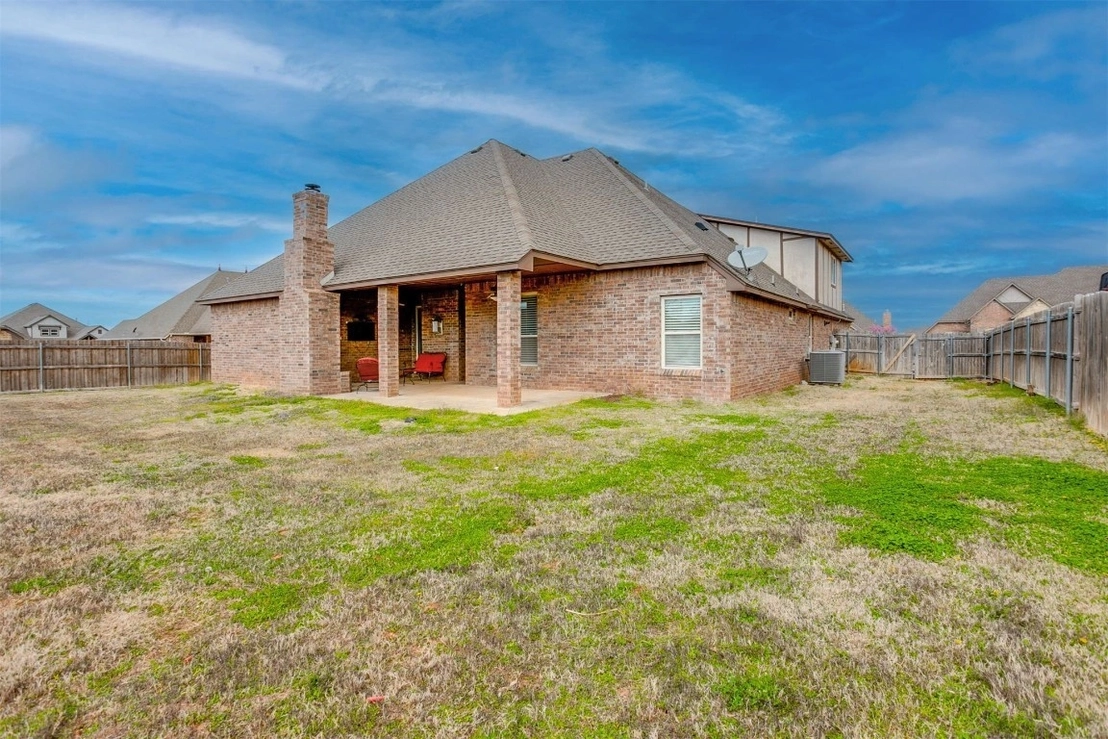















































1 /
48
Map
$494,900
↓ $100 (0%)
●
House -
For Sale
8616 NW 126th Street
Oklahoma City, OK 73142
4 Beds
3.5 Baths,
1
Half Bath
$3,356
Estimated Monthly
$545
HOA / Fees
2.30%
Cap Rate
About This Property
A LOWER INTEREST RATE IN 2024?? IT'S POSSIBLE WITH THIS HOUSE!
SELLER IS OFFERING A $10,000 CREDIT FOR INTEREST RATE BUYDOWN OR
CLOSING COSTS! Welcome to this beautiful home located in the
sought-after gated community of Ponderosa Estates, within the
Piedmont school district! With 4 bedrooms, 3 full baths, and a half
bath upstairs, this home has a great layout. From the elegant
formal dining area to the spacious bonus room upstairs, every
detail has been designed to offer both luxury and comfort. The
kitchen is a chef's dream, featuring a large island, big pantry and
a handy pot filler above the gas stove. But it's the ceilings that
truly steal the show-accentuated by five unique designs including
coffered in the living room, dome in the formal dining, beams in
the kitchen, vaulted with a beam in the guest bedroom, and barrel
in the master suite! Outside, the covered back patio has been
extended and features a cozy fireplace and TV connections, making
it the perfect spot for year-round enjoyment. The side yard is
extra wide and includes a double gate for easy drive-through
access. The expansive bonus room upstairs is perfect for
entertaining, with its own half bath making it ideal for movie
nights or a dedicated kids' zone. And the neighborhood itself
offers a host of amenities, from fishing in the 17-acre pond to
enjoying the pool, playgrounds, basketball court, clubhouse, grill,
and firepit area. Experience the best of luxury living and
community amenities in this exceptional home within Ponderosa
Estates-a place where you can truly live, relax, and make lasting
memories.
Unit Size
-
Days on Market
36 days
Land Size
0.27 acres
Price per sqft
-
Property Type
House
Property Taxes
$381
HOA Dues
$545
Year Built
2014
Listed By
Last updated: 2 days ago (OCMAROK #1101947)
Price History
| Date / Event | Date | Event | Price |
|---|---|---|---|
| Apr 25, 2024 | Price Decreased |
$494,900
↓ $100
(0%)
|
|
| Price Decreased | |||
| Mar 25, 2024 | Listed by McGraw REALTORS | $495,000 | |
| Listed by McGraw REALTORS | |||
| Jan 19, 2020 | No longer available | - | |
| No longer available | |||
| Nov 20, 2019 | Price Decreased |
$329,500
↓ $500
(0.2%)
|
|
| Price Decreased | |||
| Sep 28, 2019 | Listed | $330,000 | |
| Listed | |||



|
|||
|
Seller offering $2,000 for closing costs or carpet allowance! 4
beds, 3 1/2 baths, 2 living and 2 dining rooms! Fresh paint & move
in ready! This is a fabulous home with lots of upgrades in the
gated addition of Ponderosa Estates in Piedmont schools! You will
love the gorgeous wood floors & luxurious kitchen with island & pot
filler over the stove. The upstairs bonus room is huge, and with a
1/2 bath, its great for movie nights or a kids zone. And you must
see the ceilings!! 5…
|
|||
Show More

Property Highlights
Fireplace
Air Conditioning
Interior Details
Fireplace Information
Fireplace
Exterior Details
Exterior Information
Brick
Building Info
Overview
Building
Neighborhood
Geography
Comparables
Unit
Status
Status
Type
Beds
Baths
ft²
Price/ft²
Price/ft²
Asking Price
Listed On
Listed On
Closing Price
Sold On
Sold On
HOA + Taxes
House
4
Beds
3
Baths
2,640 ft²
$169/ft²
$447,340
Mar 5, 2023
-
-
House
4
Beds
3
Baths
2,450 ft²
$175/ft²
$429,340
Mar 5, 2023
-
-
House
4
Beds
3
Baths
2,400 ft²
$175/ft²
$419,340
Mar 5, 2023
-
-
House
4
Beds
3
Baths
2,350 ft²
$177/ft²
$414,840
Mar 5, 2023
-
-
House
4
Beds
2.5
Baths
2,250 ft²
$182/ft²
$408,840
Apr 14, 2022
-
-
House
4
Beds
3
Baths
2,300 ft²
$178/ft²
$409,340
Mar 5, 2023
-
-
House
4
Beds
2
Baths
2,200 ft²
$183/ft²
$401,840
Apr 14, 2022
-
-
House
4
Beds
3
Baths
2,250 ft²
$180/ft²
$404,840
Mar 5, 2023
-
-
About Northwest Oklahoma City
Similar Homes for Sale

$404,840
- 4 Beds
- 3 Baths
- 2,250 ft²

$401,840
- 4 Beds
- 2 Baths
- 2,200 ft²






















































