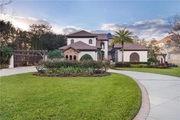











1 /
12
Map
$2,650,000
●
House -
Off Market
8612 Dolce Vita LANE
ODESSA, FL 33556
7 Beds
9 Baths,
1
Half Bath
10955 Sqft
$6,009,020
RealtyHop Estimate
114.68%
Since Aug 1, 2012
National-US
Primary Model
About This Property
Magnificent Waterfront Beauty resting at the end of a long driveway
and overlooking Cypress-lined Lake Keystone. One of a kind
custom-built 7 Bedroom, 9.5 Bath home built by "Gray Homes" of
Tampa Bay boasts large square footage, lovely designer pool andspa,
plus a detached Cabana/Cassita perfect for Nanny/In-Law Quarters. 3
Story with basement includes 3 Car Tandem Garage perfect for all
water sport equipment, Kitchenette, Teenage Quarters, Theater/Game
Room Combo and tons of storage. Upper levels feature Formal LR & DR
with detailed ceilings, built-in fireplace with bookshelves and
custom cabinetry, sweeping staircase, gourmet kitchen with granite
counters, Thermador Professional appliances and Marvel
Under-Counter wine cooler. Expansive family room with French Doors
leading to veranda and Panoramic Views of Lake Keystone.
Media/Theater on 3rd level with tiered seating, wet bar and U-line
under counter refrigerator. Elevated Bonus/Game Room with hardwood.
Luxurious Master Suite with Frize Carpet, French Doors to balcony,
Pearl Vanity, Coffee Bar, garden tub, separate shower with body
spray. Notables include 4 car garage with extra attic storage, new
exterior paint, hardwood and tile flooring, Crown Molding, custom
cabinetry, 3 story elevator, Lite-Touch lighting system. Fantastic
location with excellent schools and superb profession services.
Unit Size
10,955Ft²
Days on Market
-
Land Size
1.18 acres
Price per sqft
$256
Property Type
House
Property Taxes
$2,903
HOA Dues
$175
Year Built
2005
Last updated: 3 months ago (Stellar MLS #T2432190)
Price History
| Date / Event | Date | Event | Price |
|---|---|---|---|
| May 28, 2019 | No longer available | - | |
| No longer available | |||
| May 25, 2019 | Relisted | $2,249,000 | |
| Relisted | |||
| Apr 22, 2019 | No longer available | - | |
| No longer available | |||
| Apr 11, 2019 | Price Decreased |
$2,249,000
↓ $196K
(8%)
|
|
| Price Decreased | |||
| Mar 27, 2019 | Price Decreased |
$2,445,000
↓ $50K
(2%)
|
|
| Price Decreased | |||
Show More

Property Highlights
Garage
Elevator
Air Conditioning
With View
Fireplace
Building Info
Overview
Building
Neighborhood
Zoning
Geography
Comparables
Unit
Status
Status
Type
Beds
Baths
ft²
Price/ft²
Price/ft²
Asking Price
Listed On
Listed On
Closing Price
Sold On
Sold On
HOA + Taxes
Active
House
5
Beds
5
Baths
4,149 ft²
$554/ft²
$2,300,000
Oct 12, 2023
-
$1,189/mo





















