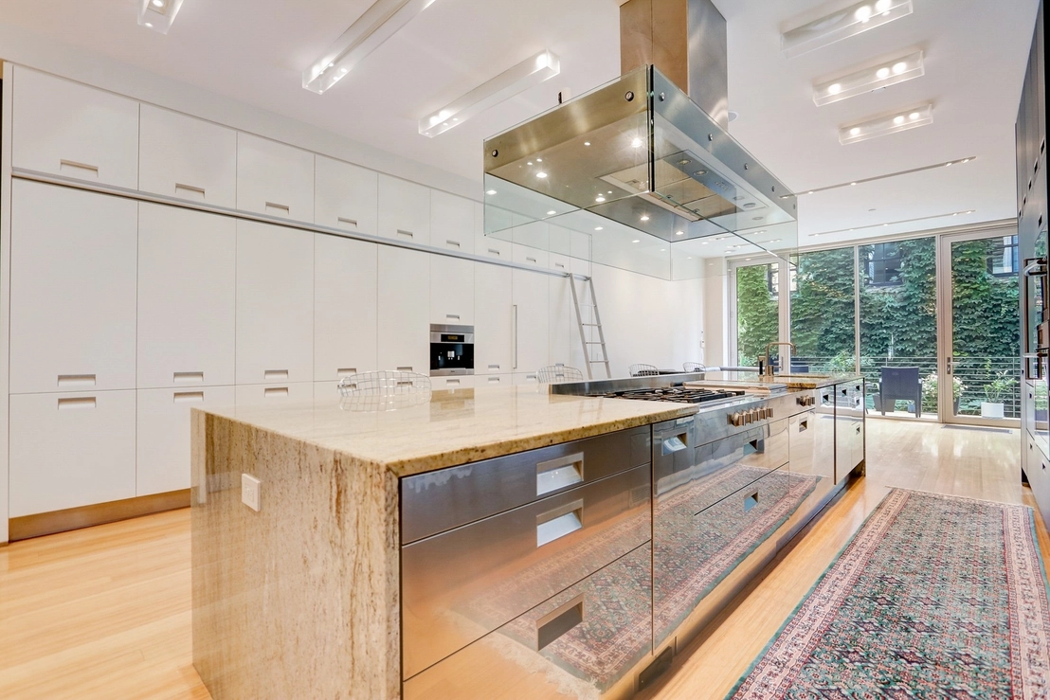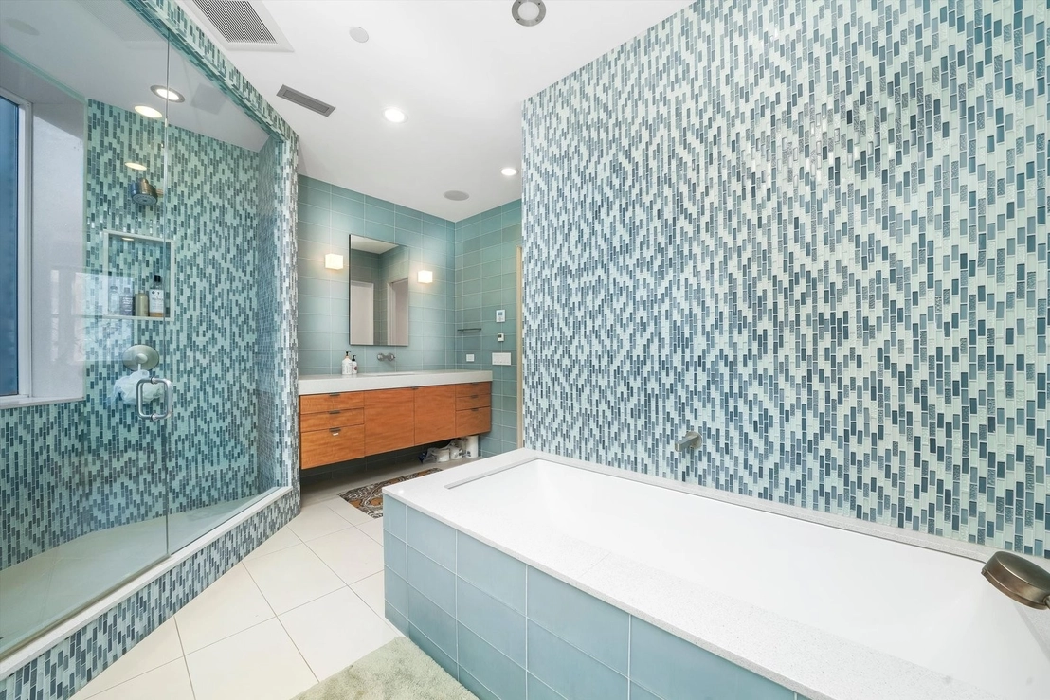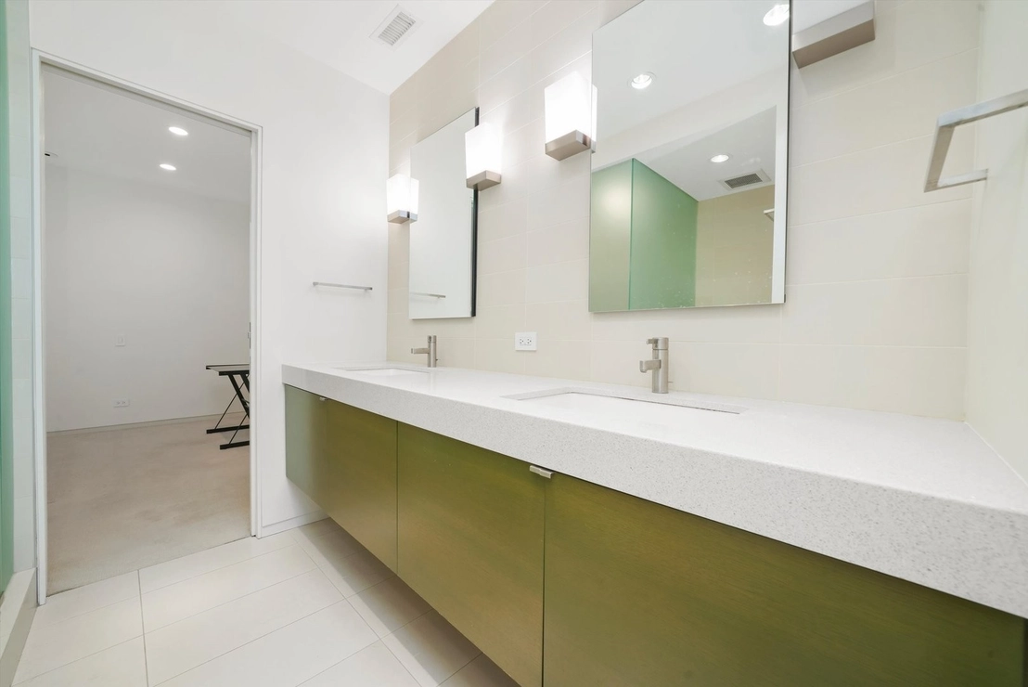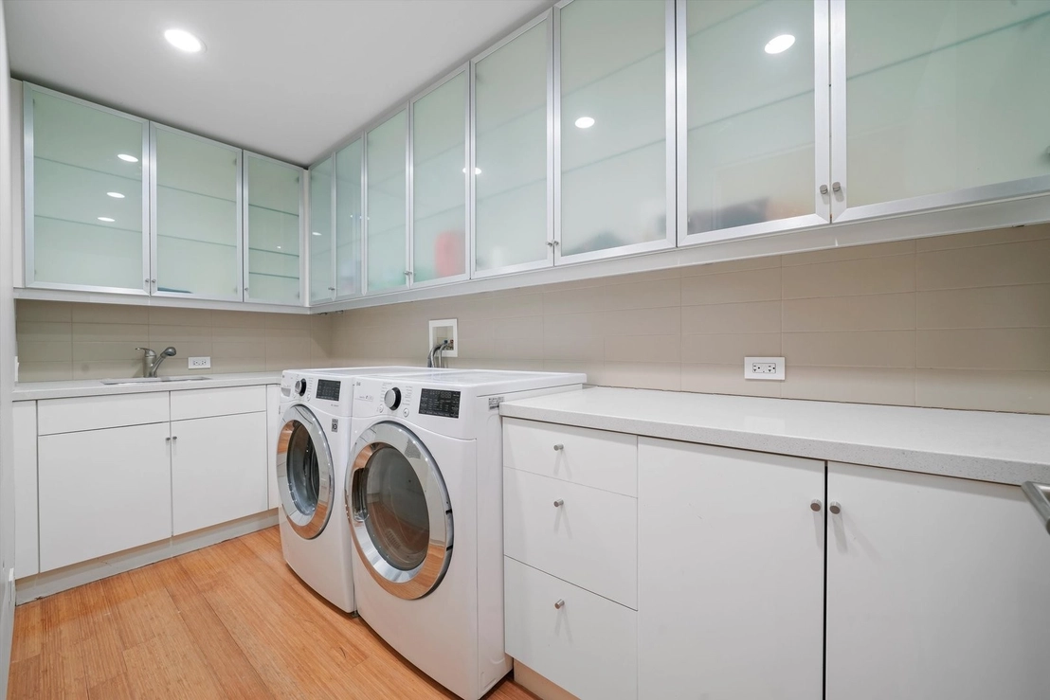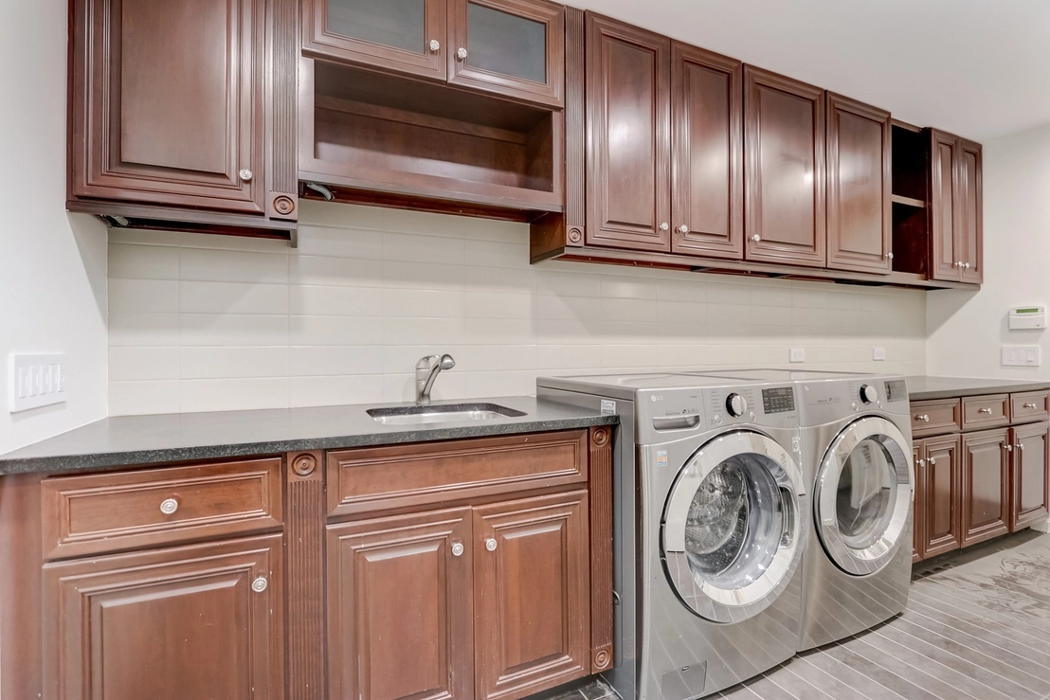





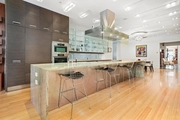


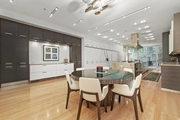


















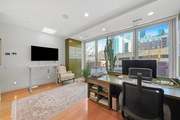



















1 /
48
Map
$3,249,995
●
House -
For Sale
861 N LaSalle Street
Chicago, IL 60610
5 Beds
7 Baths
7480 Sqft
$22,598
Estimated Monthly
$0
HOA / Fees
-1.34%
Cap Rate
About This Property
EXQUISITE Gold Coast Single Family Home PLUS coach house, blends
ultra modern design with original classic features, and was
completely renovated in 2008 by Marc & Patti Trudea. Featured in CS
Magazine, this 7500 sq ft, 5 Bedroom home boasts two grand
staircases, stained glass windows, multiple fireplaces which
coexist perfectly in a modern, open floor plan perfect for
entertaining. Floor to ceiling windows bathe the east facade in
warm sunlight. A gracious formal living room has high ceilings,
large windows, built-ins & an abundance of charm. Stylish dining
room also has built-ins & buffet leading to a grand modern kitchen
featuring custom wood & glass cabinetry, massive island with room
for seating, high end stainless steel appliances, and ample storage
space. Large Primary suite includes a fire place, a balcony, an
enormous walk-in custom closet, & spa-like ensuite bath complete w/
Japanese soaking tub & steam shower. ALL bedrooms are en-suites.
The floor office features custom built-ins w/ accordion doors
opening up to a large stylish deck w/ skyline views. Lower level
houses a prep kitchen, an additional bedroom, second laundry room,
exercise rm, wine cellar and pet bath. Crestron automation, Lutron
lighting & radiant heated floors on lower level & in primary bath.
Multiple outdoor areas. 2.5 private detached garage. All perfectly
located to take advantage of this highly sought-after neighborhood
and all it has to offer including notable dining, numerous local
boutiques, coffee shops, and transportation. Take a 3D Tour,
CLICK on the 3D BUTTON & Walk Around. Watch a Custom Drone Video
Tour, Click on Video Button!
The manager has listed the unit size as 7480 square feet.
The manager has listed the unit size as 7480 square feet.
Unit Size
7,480Ft²
Days on Market
82 days
Land Size
0.08 acres
Price per sqft
$434
Property Type
House
Property Taxes
$6,639
HOA Dues
-
Year Built
1887
Listed By

Last updated: 3 months ago (MREDIL #11974116)
Price History
| Date / Event | Date | Event | Price |
|---|---|---|---|
| Feb 5, 2024 | Listed by Americorp | $3,249,995 | |
| Listed by Americorp | |||
| Oct 26, 2023 | No longer available | - | |
| No longer available | |||
| Sep 27, 2023 | No longer available | - | |
| No longer available | |||
| Sep 25, 2023 | Listed by Americorp | $3,499,900 | |
| Listed by Americorp | |||



|
|||
|
EXQUISITE Gold Coast Single Family Home PLUS coach house, blends
ultra modern design with original classic features, and was
completely renovated in 2008 by Marc & Patti Trudea. Featured in CS
Magazine, this 7500 sq ft, 5 Bedroom home boasts two grand
staircases, stained glass windows, multiple fireplaces which
coexist perfectly in a modern, open floor plan perfect for
entertaining. Floor to ceiling windows bathe the east facade in
warm sunlight. A gracious formal living room has high…
|
|||
| Jul 9, 2023 | Relisted | $3,499,900 | |
| Relisted | |||
Show More

Property Highlights
Fireplace
Air Conditioning
Interior Details
Interior Information
Deck
Fireplace Information
Fireplace
Exterior Details
Exterior Information
Stone
Building Info
Overview
Building
Neighborhood
Zoning
Geography
Comparables
Unit
Status
Status
Type
Beds
Baths
ft²
Price/ft²
Price/ft²
Asking Price
Listed On
Listed On
Closing Price
Sold On
Sold On
HOA + Taxes
Active
House
5
Beds
7
Baths
6,500 ft²
$569/ft²
$3,699,000
Jan 16, 2024
-
$5,971/mo
House
4
Beds
4.5
Baths
5,200 ft²
$692/ft²
$3,600,000
Jun 21, 2023
-
$11,677/mo
House
6
Beds
5.5
Baths
4,500 ft²
$778/ft²
$3,499,724
Jan 23, 2024
-
$8,456/mo
Active
Townhouse
4
Beds
6
Baths
5,349 ft²
$560/ft²
$2,995,000
Sep 6, 2023
-
-
House
3
Beds
4.5
Baths
5,200 ft²
$702/ft²
$3,650,000
Jul 10, 2023
-
$10,960/mo
Active
House
2
Beds
2.5
Baths
4,823 ft²
$783/ft²
$3,775,000
Sep 5, 2023
-
$11,348/mo
House
3
Beds
5
Baths
5,382 ft²
$535/ft²
$2,880,000
Jun 27, 2023
-
$11,872/mo
House
3
Beds
4.5
Baths
5,000 ft²
$558/ft²
$2,790,000
Mar 7, 2023
-
$8,311/mo
House
3
Beds
3.5
Baths
4,200 ft²
$833/ft²
$3,499,900
Jan 24, 2024
-
$8,446/mo
House
3
Beds
3
Baths
4,500 ft²
$778/ft²
$3,499,000
Oct 5, 2023
-
$10,496/mo
House
3
Beds
3.5
Baths
3,218 ft²
$1,088/ft²
$3,500,000
Feb 5, 2024
-
$3,501/mo
About Central Chicago
Similar Homes for Sale
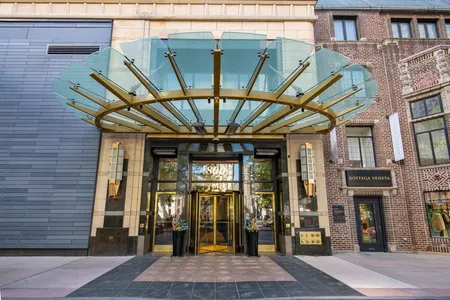
$2,995,000
- 3 Beds
- 3.5 Baths

$3,500,000
- 3 Beds
- 3.5 Baths
- 3,218 ft²




