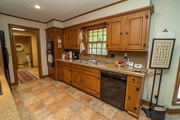



































1 /
36
Map
$0 - $10000
●
House -
Off Market
8604 E TAMARAC LN
Wichita, KS 67206
3 Beds
3 Baths,
1
Half Bath
1991 Sqft
$0 - $10000
Reference Base Price*
47.00%
Since Jul 1, 2019
National-US
Primary Model
Sold Jul 05, 2019
$159,500
Buyer
$84,500
by Bank Of America Na
Mortgage Due Aug 01, 2049
About This Property
ONSITE REAL ESTATE AUCTION ON SATURDAY, JUNE 1ST, 2019 AT 2:00 PM.
CLEAR TITLE AT CLOSING, NO BACK TAXES, PREVIEW AVAILABLE. Beautiful
3-bedroom, 2.5-bath ranch home in the Brookhollow Subdivision near
Central Ave and Rock Road! This brick home offers great curb
appeal with its well manicured yard. There is a covered front entry
with an attached two car garage. Enjoy entertaining family and
friends on the large patio area in the fully fenced in backyard. An
external sump pump was also placed in the backyard. The roof was
replaced approximately five years ago per the seller. This
home is sure to impress displaying so much character. There is a
large foyer with brick flooring that opens up the living room and
formal dining room. The living room has hardwood flooring and
picture windows to let in the natural sunlight. The formal dining
room has ample room to seat all your guests along with wood beamed
ceilings, windows overlooking the backyard, outside access and a
built-in wet bar. The kitchen has tile flooring, eating space with
a bay window and a pantry. Appliances include the dishwasher,
cooktop, wall oven and double-door refrigerator. The large
master bedroom has an en-suite with a tub/shower combination. There
are two more additional bedrooms, a full bath with a shower and a
half bath with washer and dryer hookups. You will not want
to miss out on this home! Call today for a showing! *Buyer should
verify school assignments as they are subject to change. The real
estate is offered at public auction in its present, "as is where
is" condition and is accepted by the buyer without any expressed or
implied warranties or representations from the seller or seller's
agents. It is incumbent upon buyer to exercise buyer's own due
diligence, investigation, and evaluation of suitability of use for
the real estate prior to bidding. It is buyer's responsibility to
have any and all desired inspections completed prior to bidding
including, but not limited to, the following: roof; structure;
termite; environmental; survey; encroachments; groundwater; flood
designation; presence of lead-based paint or lead based paint
hazards; presence of radon; presence of asbestos; presence of mold;
electrical; appliances; heating; air conditioning; mechanical;
plumbing (including water well, septic, or lagoon compliance); sex
offender registry information; flight patterns, or any other
desired inspection. Any information provided or to be provided by
seller or seller's agents was obtained from a variety of sources
and neither seller nor seller's agents have made any independent
investigation or verification of such information and make no
representation as to the accuracy or completeness of such
information. Auction announcements take precedence over anything
previously stated or printed. Total purchase price will include a
10% buyer's premium ($1,500.00 minimum) added to the final bid.
Earnest money is due from the high bidder at the auction in the
form of cash, check, or immediately available, certified funds in
the amount $7,500.
The manager has listed the unit size as 1991 square feet.
The manager has listed the unit size as 1991 square feet.
Unit Size
1,991Ft²
Days on Market
-
Land Size
0.26 acres
Price per sqft
-
Property Type
House
Property Taxes
$2,037
HOA Dues
-
Year Built
1969
Price History
| Date / Event | Date | Event | Price |
|---|---|---|---|
| Jul 5, 2019 | Sold to Anne Simon | $159,500 | |
| Sold to Anne Simon | |||
| Jun 4, 2019 | No longer available | - | |
| No longer available | |||
| Apr 25, 2019 | - | ||
Property Highlights
Fireplace
Air Conditioning
Building Info
Overview
Building
Neighborhood
Zoning
Geography
Comparables
Unit
Status
Status
Type
Beds
Baths
ft²
Price/ft²
Price/ft²
Asking Price
Listed On
Listed On
Closing Price
Sold On
Sold On
HOA + Taxes
About Brookhollow
Similar Homes for Sale
Currently no similar homes aroundNearby Rentals

$1,895 /mo
- 3 Beds
- 3 Baths
- 1,944 ft²

$1,195 /mo
- 4 Beds
- 1 Bath
- 1,232 ft²






































