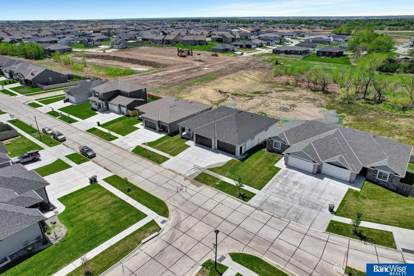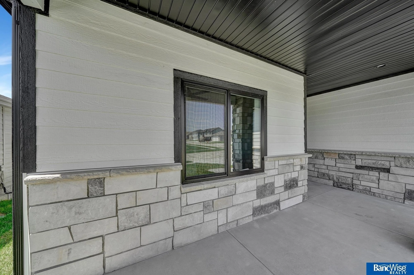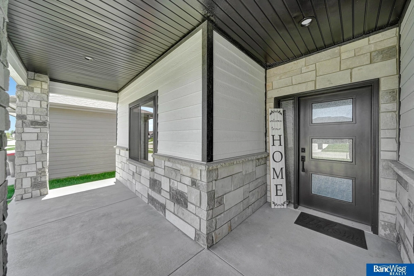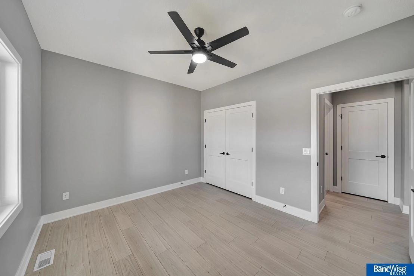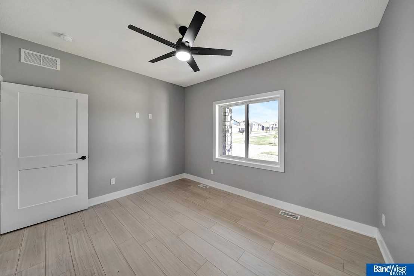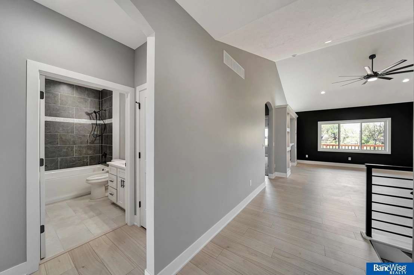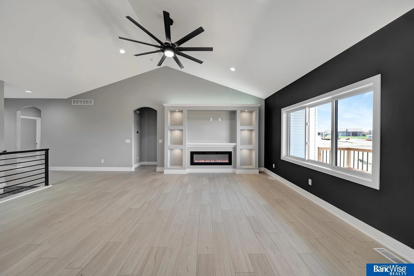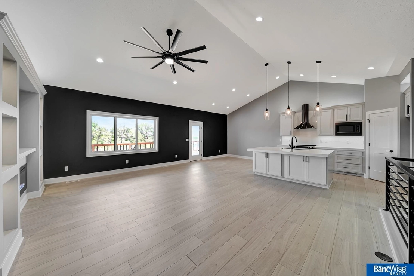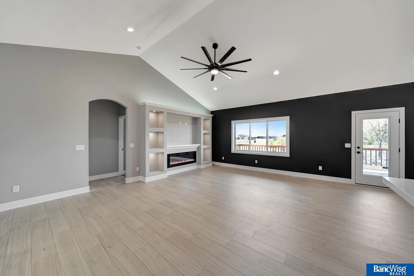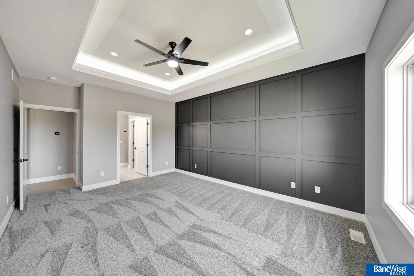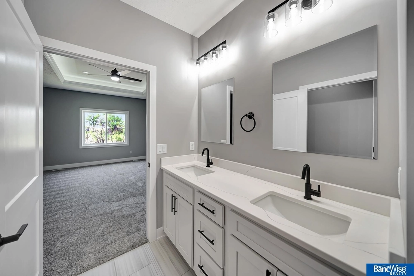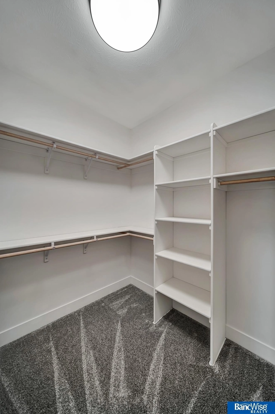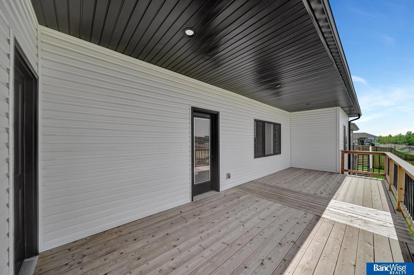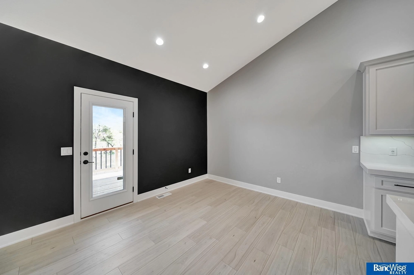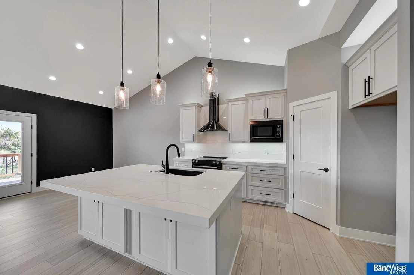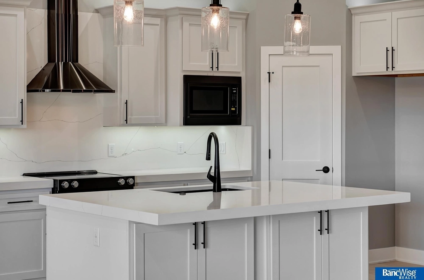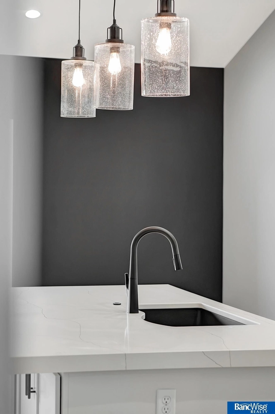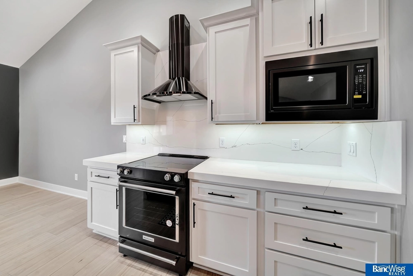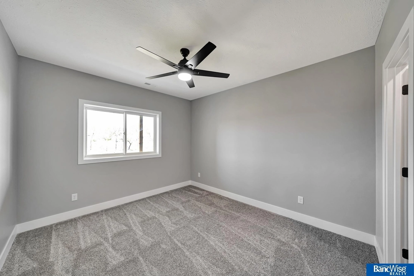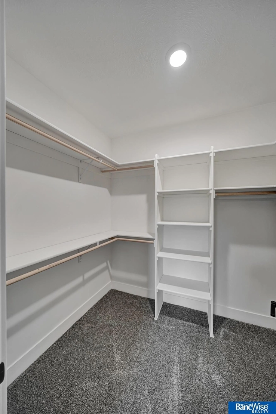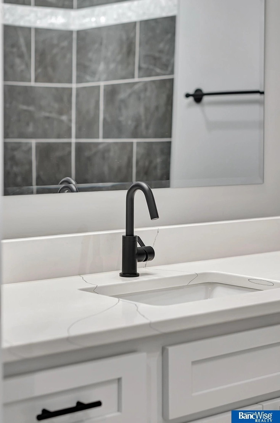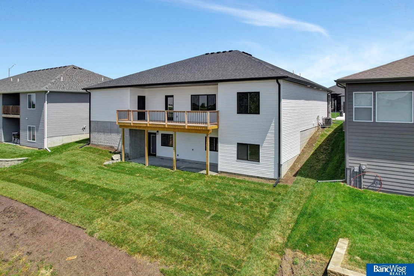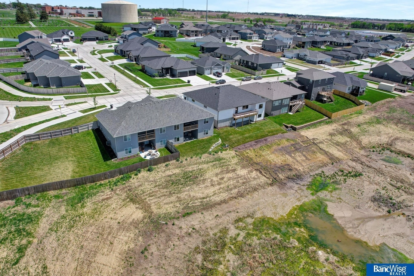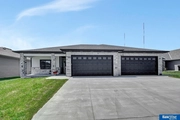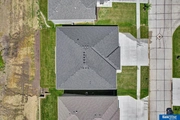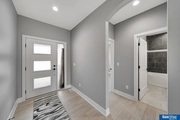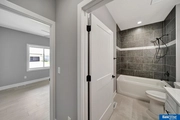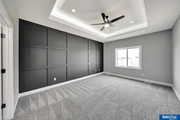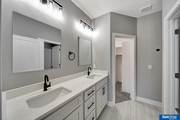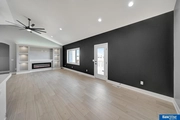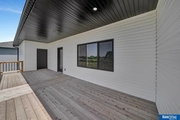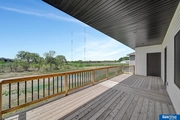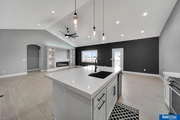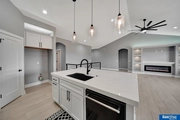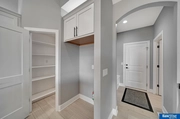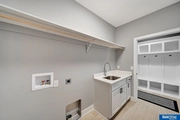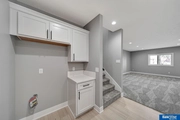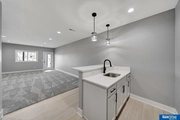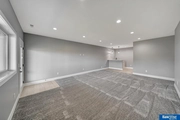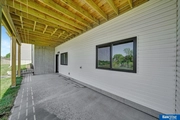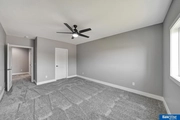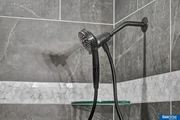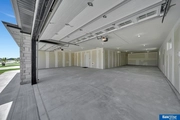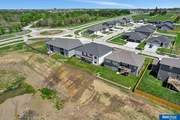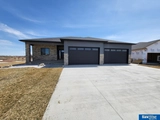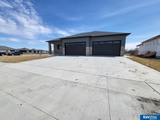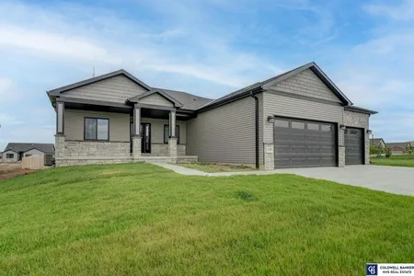$575,914*
●
House -
Off Market
8601 S 81 Street
Lincoln, NE 68516
4 Beds
3 Baths
2851 Sqft
$517,000 - $631,000
Reference Base Price*
0.17%
Since Jul 1, 2023
National-US
Primary Model
Sold Nov 14, 2023
$516,000
Buyer
Seller
$526,991
by Gershman Investment Corp.
Mortgage Due Dec 01, 2053
Sold Mar 04, 2022
$82,000
Buyer
Seller
$440,000
by West Gate Bank
Mortgage
About This Property
Just Completed ZERO-ENTRY plan from Heller Homes. This 4 bedroom, 3
bathroom home has all the upgrades you could want. The main living
room, kitchen and dining areas offer an open concept layout,
white-painted cabinets, custom quartz countertops throughout,
vaulted ceilings, electric fireplace and luxury laminate flooring.
Covered deck backs to wetlands. Large primary suite with a gorgeous
walk-in tile shower, dual vanity, walk-in closet and coffered
ceilings. There is also an additional bedroom, full bathroom with
tiled soaker tub and a laundry room with sink and drop zone area.
The fully finished walkout basement has 2 additional bedrooms, full
bathroom and huge family room with a large wet bar area. This
builder takes extra care to make this all-electric home super
energy efficient. With extra insulation, energy heel trusses and
even insulated garage doors on this 6-STALL tandem style garage.
Claim this beautiful home as yours before it is too late! Call for
an appointment today!
The manager has listed the unit size as 2851 square feet.
The manager has listed the unit size as 2851 square feet.
Unit Size
2,851Ft²
Days on Market
-
Land Size
0.18 acres
Price per sqft
$202
Property Type
House
Property Taxes
$102
HOA Dues
$75
Year Built
2022
Price History
| Date / Event | Date | Event | Price |
|---|---|---|---|
| Nov 14, 2023 | Sold to Shanna Gibson, William Gibson | $516,000 | |
| Sold to Shanna Gibson, William Gibson | |||
| Jun 18, 2023 | No longer available | - | |
| No longer available | |||
| Jun 16, 2023 | Listed | $574,950 | |
| Listed | |||
| May 11, 2023 | No longer available | - | |
| No longer available | |||
| May 9, 2023 | Listed | $585,000 | |
| Listed | |||

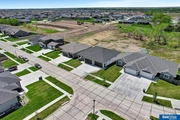

|
|||
|
Just Completed ZERO-ENTRY plan from Heller Homes. This 4 bedroom, 3
bathroom home has all the upgrades you could want. The main living
room, kitchen and dining areas offer an open concept layout,
white-painted cabinets, granite or quartz countertops throughout,
vaulted ceilings, electric fireplace and LVP flooring. On the main
floor you will find a large primary suite with a gorgeous walk-in
tile shower, large walk-in closet and coffered ceilings. There is
also an additional bedroom, full…
|
|||
Show More

Property Highlights
Fireplace



