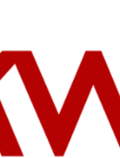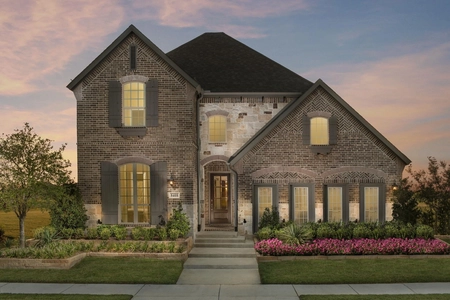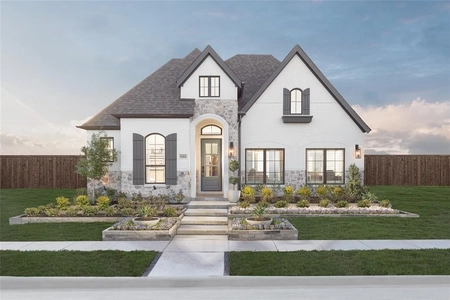












1 /
13
Map
$1,081,900
●
House -
For Sale
8601 Belclaire Drive
The Colony, TX 75036
5 Beds
1 Bath,
1
Half Bath
3863 Sqft
$5,413
Estimated Monthly
$100
HOA / Fees
3.99%
Cap Rate
About This Property
Home office with French doors off the two-story entry. Kitchen
features a large pantry and an island. Dining area leads to open
family room with a corner fireplace and a sliding glass door.
Primary suite with three large windows. Double doors lead to
primary bath with dual vanities, garden tub, a separate glass
enclosed shower and two large walk-in closets. Second floor
features secondary bedrooms, game room with a wall of windows and
media room with French doors. Covered backyard patio. Three-car
garage.
Unit Size
3,863Ft²
Days on Market
150 days
Land Size
0.14 acres
Price per sqft
$280
Property Type
House
Property Taxes
-
HOA Dues
$100
Year Built
-
Listed By

Last updated: 2 months ago (NTREIS #20505070)
Price History
| Date / Event | Date | Event | Price |
|---|---|---|---|
| Mar 1, 2024 | No longer available | - | |
| No longer available | |||
| Jan 27, 2024 | Price Increased |
$1,081,900
↑ $29K
(2.8%)
|
|
| Price Increased | |||
| Jan 6, 2024 | Price Increased |
$1,052,900
↑ $67K
(6.8%)
|
|
| Price Increased | |||
| Jan 5, 2024 | Listed by Perry Homes Realty LLC | $985,900 | |
| Listed by Perry Homes Realty LLC | |||



|
|||
|
Home office with French doors off the two-story entry. Kitchen
features a large pantry and an island. Dining area leads to open
family room with a corner fireplace and a sliding glass door.
Primary suite with three large windows. Double doors lead to
primary bath with dual vanities, garden tub, a separate glass
enclosed shower and two large walk-in closets. Second floor
features secondary bedrooms, game room with a wall of windows and
media room with French doors. Covered backyard patio…
|
|||
Property Highlights
Garage
Air Conditioning
Fireplace
Parking Details
Has Garage
Attached Garage
Garage Length: 32
Garage Width: 18
Garage Spaces: 3
Parking Features: 0
Interior Details
Interior Information
Interior Features: Cable TV Available, Decorative Lighting, Smart Home System, Sound System Wiring
Appliances: Dishwasher, Disposal, Gas Cooktop, Microwave, Tankless Water Heater
Flooring Type: Carpet, Ceramic Tile, Wood
Bedroom1
Dimension: 13.00 x 13.00
Level: 1
Features: Walk-in Closet(s)
Bedroom2
Dimension: 11.00 x 13.00
Level: 2
Features: Walk-in Closet(s)
Bedroom3
Dimension: 11.00 x 12.00
Level: 2
Features: Built-In Desk
Bedroom4
Dimension: 11.00 x 12.00
Level: 2
Features: Walk-in Closet(s)
Bedroom5
Dimension: 12.00 x 13.00
Level: 2
Features: Walk-in Closet(s)
Bath-Primary
Dimension: 12.00 x 13.00
Level: 2
Features: Walk-in Closet(s)
Bath-Full1
Dimension: 5.00 x 8.00
Level: 1
Features: Built-in Cabinets, Natural Stone/Granite Type
Bath-Full2
Dimension: 5.00 x 8.00
Level: 2
Features: Built-in Cabinets
Bath-Full3
Dimension: 5.00 x 9.00
Level: 2
Features: Built-in Cabinets
Kitchen
Dimension: 5.00 x 9.00
Level: 2
Features: Built-in Cabinets
Utility Room
Dimension: 5.00 x 9.00
Level: 2
Features: Built-in Cabinets
Living Room
Dimension: 5.00 x 9.00
Level: 2
Features: Built-in Cabinets
Dining Room
Dimension: 5.00 x 9.00
Level: 2
Features: Built-in Cabinets
Bath-Half
Dimension: 5.00 x 9.00
Level: 2
Features: Built-in Cabinets
Game Room
Dimension: 5.00 x 9.00
Level: 2
Features: Built-in Cabinets
Fireplace Information
Has Fireplace
Decorative, Heatilator, Metal
Fireplaces: 1
Exterior Details
Building Information
Foundation Details: Slab
Roof: Composition
Construction Materials: Brick, Rock/Stone
Outdoor Living Structures: Covered
Lot Information
Corner Lot, Landscaped, Lrg. Backyard Grass, Sprinkler System, Subdivision
Lot Size Dimensions: 50x120
Lot Size Acres: 0.1370
Financial Details
Tax Block: D
Tax Lot: 1
Utilities Details
Cooling Type: Ceiling Fan(s), Central Air, Electric
Heating Type: Central, Natural Gas
Location Details
HOA/Condo/Coop Fee Includes: Full Use of Facilities, Maintenance Structure, Management Fees
HOA Fee: $1,200
HOA Fee Frequency: Annually
Comparables
Unit
Status
Status
Type
Beds
Baths
ft²
Price/ft²
Price/ft²
Asking Price
Listed On
Listed On
Closing Price
Sold On
Sold On
HOA + Taxes
Active
House
5
Beds
1
Bath
3,795 ft²
$281/ft²
$1,065,900
Dec 18, 2023
-
$100/mo
Active
House
5
Beds
1
Bath
3,863 ft²
$280/ft²
$1,081,900
Dec 18, 2023
-
$100/mo
Active
House
4
Beds
4.5
Baths
3,518 ft²
$284/ft²
$997,570
Apr 20, 2024
-
$660/mo
Active
House
4
Beds
4.5
Baths
3,901 ft²
$228/ft²
$889,990
Nov 24, 2023
-
-
In Contract
House
4
Beds
3
Baths
2,476 ft²
$479/ft²
$1,184,900
Mar 22, 2024
-
$1,320/mo
In Contract
House
4
Beds
3
Baths
2,476 ft²
$365/ft²
$902,900
Dec 21, 2023
-
$1,200/mo



















