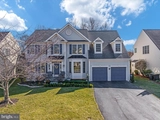




























































1 /
61
Map
$775,000
●
House -
Off Market
8573 SALTLICK TER
MANASSAS, VA 20112
4 Beds
3 Baths,
1
Half Bath
2790 Sqft
$3,908
Estimated Monthly
$77
HOA / Fees
4.50%
Cap Rate
About This Property
***Price Reduction .*** Welcome Home. This Beautiful
Traditional Colonial Home has it all. 4 Bedrooms, 2.5 Baths, 2 Car
Front Load Garage, Trex Deck, Fenced Backyard with a Walkup
Unfinished Basement. The Main Level has Luxury Vinyl Plank
(LVP) Flooring (2019) throughout, Main Level Laundry/Mudroom with
Front Load Washer/Dryer (2018), Garage Access. Main Level Office,
Living Room , Dining Room, Kitchen has Quartz Countertops (2022),
Commercial Grade Stainless Steel Appliances include a Liebherr
Refrigerator, Wolf 5 Burner Cooktop with Power Vent, GE Profile
Built-in Wall Mounted Microwave and Oven, Bosch Dishwasher and
Family Room with Gas Fireplace with access to an expansive Trex
Deck to enjoy the Privacy of your Fenced (2022) Backyard. 4
Bedrooms upstairs, Primary/Master Bedroom Suite has an On Suite
Garden Bath with separate Shower Enclosure and Soaking Tub, Sitting
Area and Generous Walk-in Closet. There is a Second Full Bath
shared between the 3 Spacious Secondary Bedrooms and a Loft
Area Entertainment Area to watch Television or as a Quiet Space to
Read. The Unfinished Basement is a Blank Palette with Rough ins for
an additional Full Bath, a 5th Bedroom and Rec Room/Entertainment
area with Walkup access to outside. Dual Zone HVAC . Garage is
Heated with an Epoxy Floor (2021), All Light fixtures were replaced
2020 and the Roof was replaced 2018. Home is Move-in Ready with
interior painted in 2020. The Front Walkway Stone Pavers were
installed 2021.
Unit Size
2,790Ft²
Days on Market
49 days
Land Size
0.20 acres
Price per sqft
$280
Property Type
House
Property Taxes
$510
HOA Dues
$77
Year Built
2006
Last updated: 2 months ago (Bright MLS #VAPW2064824)
Price History
| Date / Event | Date | Event | Price |
|---|---|---|---|
| Mar 29, 2024 | Sold | $775,000 | |
| Sold | |||
| Mar 7, 2024 | In contract | - | |
| In contract | |||
| Feb 29, 2024 | Price Decreased |
$780,000
↓ $20K
(2.5%)
|
|
| Price Decreased | |||
| Feb 22, 2024 | Price Decreased |
$800,000
↓ $50K
(5.9%)
|
|
| Price Decreased | |||
| Feb 9, 2024 | Listed by Keller Williams Realty | $850,000 | |
| Listed by Keller Williams Realty | |||
Show More

Property Highlights
Garage
Air Conditioning
Fireplace
Building Info
Overview
Building
Neighborhood
Zoning
Geography
Comparables
Unit
Status
Status
Type
Beds
Baths
ft²
Price/ft²
Price/ft²
Asking Price
Listed On
Listed On
Closing Price
Sold On
Sold On
HOA + Taxes
House
4
Beds
3
Baths
3,268 ft²
$219/ft²
$715,000
Jun 18, 2023
$715,000
Jul 10, 2023
$70/mo
House
4
Beds
5
Baths
2,848 ft²
$260/ft²
$740,000
Sep 29, 2023
$740,000
Nov 17, 2023
$70/mo
Active
House
5
Beds
4
Baths
2,944 ft²
$272/ft²
$799,900
Mar 22, 2024
-
$77/mo
In Contract
House
5
Beds
6
Baths
3,822 ft²
$218/ft²
$835,000
Mar 21, 2024
-
$78/mo


































































