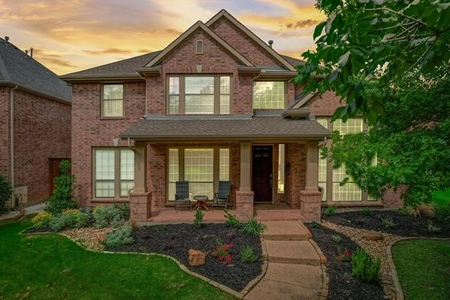




































1 /
37
Map
$825,000
●
House -
For Sale
857 Winchester Drive
Lewisville, TX 75056
5 Beds
1 Bath,
1
Half Bath
2974 Sqft
$4,900
Estimated Monthly
$104
HOA / Fees
4.29%
Cap Rate
About This Property
5 bed, 3.1 bath home, with dedicated office and exquisite design
touches throughout. Custom transition tile and hardwood floors
weave throughout the main level, creating an unparalleled designer
feel throughout the home. The kitchen is equipped with a 5-burner
gas cooktop, Bosch double ovens, a pantry, and a spacious dining
area-perfect for culinary enthusiasts and home cooks alike. The
primary suite on the 1st floor is the epitome of luxury, featuring
a tranquil soaking tub with an electric fireplace, a rainfall
shower, and a spacious closet. The 1st floor also includes 3
additional bedrooms, a full bath, and guest half bath. The upstairs
level includes a full bed, full bath, and spacious game room. The
backyard retreat boasts an exquisite outdoor kitchen with BBQ and
gas grill and plenty of space to enjoy friends and family.
Oversized 2-car garage with an extra 3rd-car poured slab at the
back, and a charming front porch swing. This move-in-ready home
offers everything and more.
Unit Size
2,974Ft²
Days on Market
21 days
Land Size
0.19 acres
Price per sqft
$277
Property Type
House
Property Taxes
$745
HOA Dues
$104
Year Built
2003
Listed By

Last updated: 5 days ago (NTREIS #20602466)
Price History
| Date / Event | Date | Event | Price |
|---|---|---|---|
| May 2, 2024 | Listed by Keller Williams Legacy | $825,000 | |
| Listed by Keller Williams Legacy | |||
| Mar 9, 2020 | No longer available | - | |
| No longer available | |||
| Feb 12, 2020 | Sold to Thresea Bryan | $398,400 | |
| Sold to Thresea Bryan | |||
| Aug 28, 2019 | Listed by Keller Williams Legacy | $425,000 | |
| Listed by Keller Williams Legacy | |||
| Jul 31, 2007 | Sold to Anoop Agrawal, Neelima Agrawal | $324,000 | |
| Sold to Anoop Agrawal, Neelima Agrawal | |||
Property Highlights
Garage
Air Conditioning
Fireplace
Parking Details
Has Garage
Attached Garage
Garage Length: 22
Garage Width: 25
Garage Spaces: 2
Parking Features: 0
Interior Details
Interior Information
Interior Features: Built-in Features, Chandelier, Decorative Lighting, Eat-in Kitchen, Kitchen Island, Pantry, Walk-In Closet(s)
Appliances: Dishwasher, Disposal, Gas Cooktop, Microwave, Double Oven, Plumbed For Gas in Kitchen
Flooring Type: Carpet, Tile, Wood
Bedroom1
Dimension: 10.00 x 12.00
Level: 1
Bedroom2
Dimension: 12.00 x 12.00
Level: 1
Bedroom3
Dimension: 10.00 x 12.00
Level: 1
Bedroom4
Dimension: 11.00 x 14.00
Level: 2
Bath-Full1
Dimension: 5.00 x 10.00
Level: 1
Features: Built-in Cabinets, Dual Sinks, Shower Body Sprays
Bath-Full2
Dimension: 4.00 x 7.00
Level: 2
Features: Shower Body Sprays
Bath-Half
Dimension: 4.00 x 7.00
Level: 2
Features: Shower Body Sprays
Living Room
Dimension: 4.00 x 7.00
Level: 2
Features: Shower Body Sprays
Game Room
Dimension: 4.00 x 7.00
Level: 2
Features: Shower Body Sprays
Office
Dimension: 4.00 x 7.00
Level: 2
Features: Shower Body Sprays
Kitchen
Dimension: 4.00 x 7.00
Level: 2
Features: Shower Body Sprays
Breakfast Room
Dimension: 4.00 x 7.00
Level: 2
Features: Shower Body Sprays
Laundry
Dimension: 4.00 x 7.00
Level: 2
Features: Shower Body Sprays
Fireplace Information
Has Fireplace
Bath, Electric, Gas, Gas Starter, Living Room
Fireplaces: 2
Exterior Details
Property Information
Listing Terms: Cash, Conventional, VA Loan
Building Information
Foundation Details: Slab
Roof: Composition
Window Features: Window Coverings
Outdoor Living Structures: Covered, Front Porch, Patio, Rear Porch
Lot Information
Landscaped
Lot Size Source: Public Records
Lot Size Acres: 0.1860
Financial Details
Tax Block: D
Tax Lot: 7
Unexempt Taxes: $8,941
Utilities Details
Cooling Type: Central Air
Heating Type: Central
Location Details
HOA/Condo/Coop Fee Includes: Maintenance Grounds, Management Fees
HOA Fee: $1,242
HOA Fee Frequency: Annually
Building Info
Overview
Building
Neighborhood
Geography
Comparables
Unit
Status
Status
Type
Beds
Baths
ft²
Price/ft²
Price/ft²
Asking Price
Listed On
Listed On
Closing Price
Sold On
Sold On
HOA + Taxes
House
4
Beds
-
3,447 ft²
$251/ft²
$865,000
Nov 10, 2023
$865,000
Dec 22, 2023
$1,276/mo
Sold
House
4
Beds
-
2,919 ft²
$238/ft²
$695,000
May 11, 2023
$695,000
May 26, 2023
$1,083/mo
House
5
Beds
1
Bath
3,305 ft²
$223/ft²
$736,190
Jul 20, 2023
$736,190
Sep 20, 2023
$924/mo
Sold
House
4
Beds
-
3,025 ft²
$261/ft²
$790,000
Oct 5, 2023
$790,000
Dec 1, 2023
$1,130/mo
Sold
House
4
Beds
-
2,478 ft²
$329/ft²
$815,000
Jul 19, 2023
$815,000
Aug 31, 2023
$83/mo
House
4
Beds
-
2,816 ft²
$263/ft²
$740,000
Dec 11, 2023
$740,000
Jan 26, 2024
$901/mo
In Contract
House
4
Beds
1
Bath
3,164 ft²
$253/ft²
$800,000
May 1, 2024
-
$1,166/mo
In Contract
House
5
Beds
1
Bath
3,174 ft²
$260/ft²
$824,990
Jan 17, 2024
-
$52/mo
In Contract
House
5
Beds
1
Bath
3,154 ft²
$270/ft²
$849,990
Feb 14, 2024
-
$52/mo












































