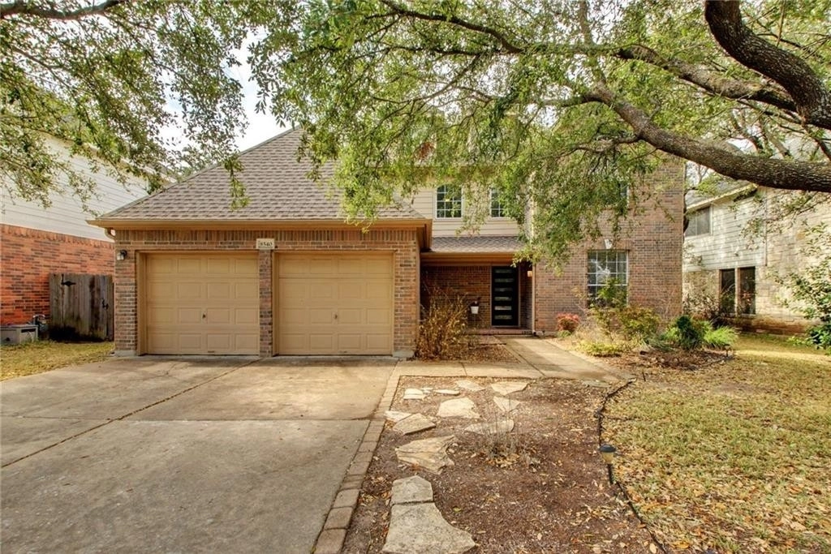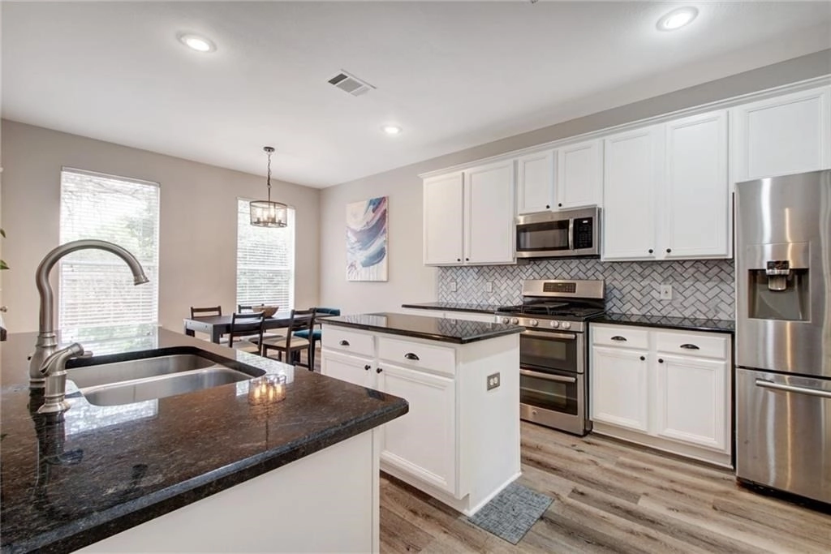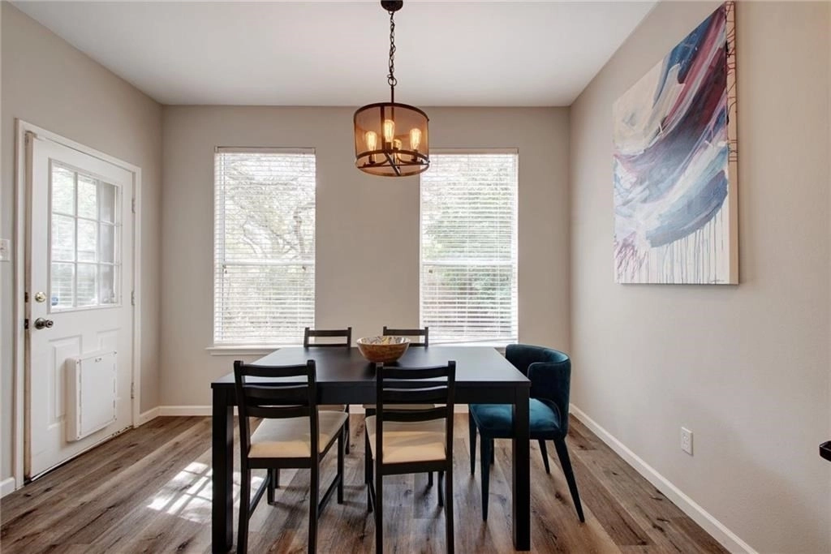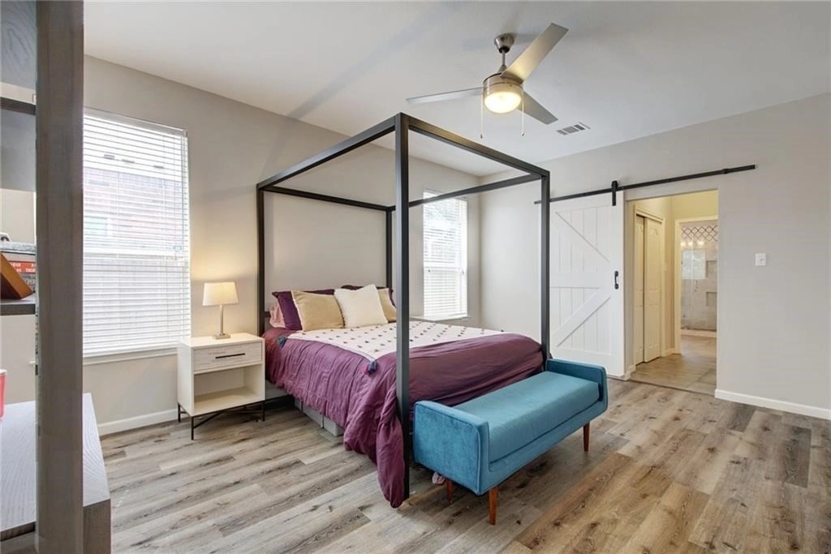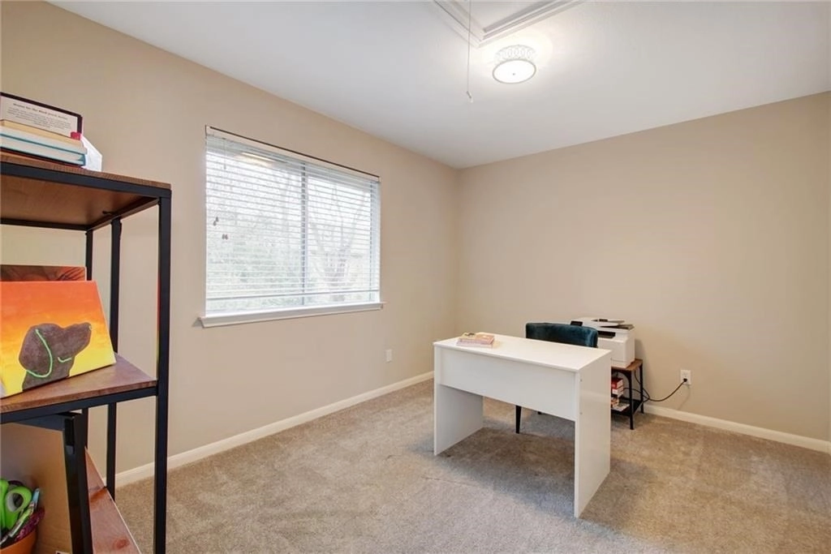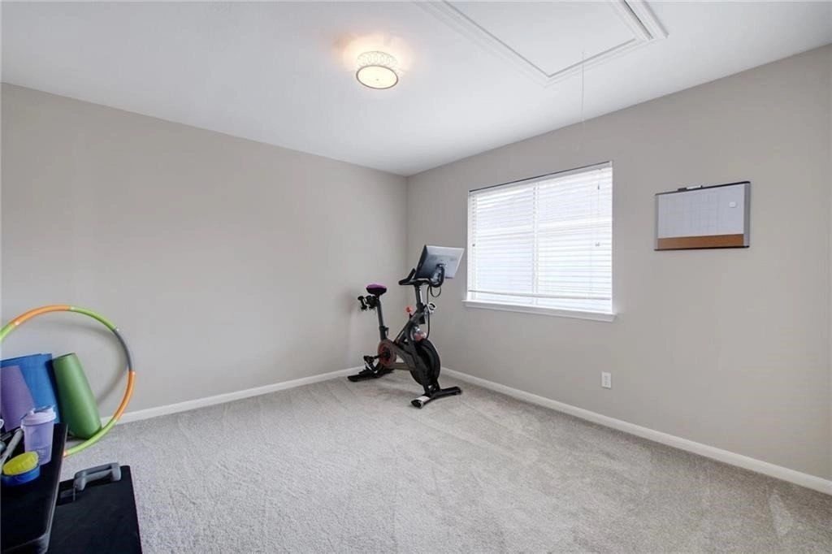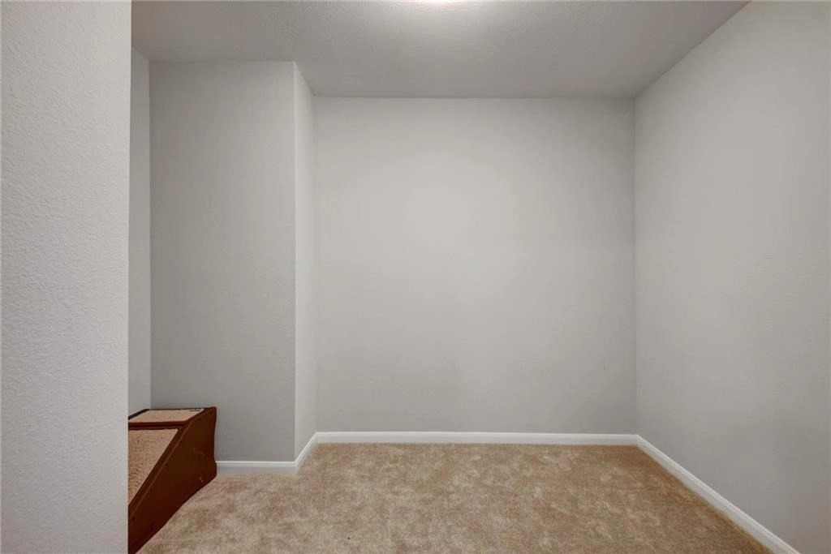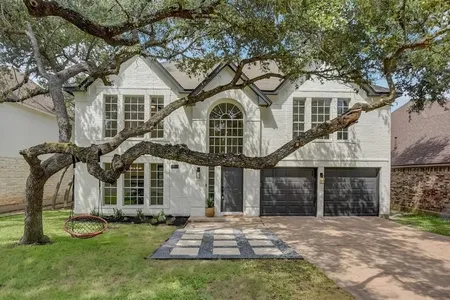
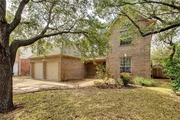
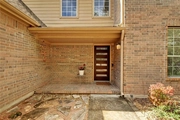


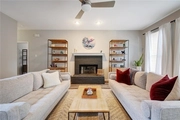
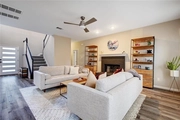
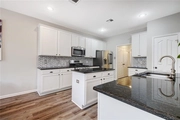









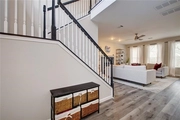


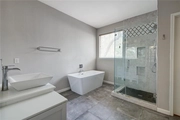

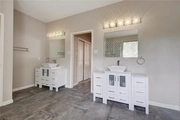








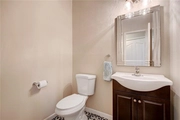





1 /
37
Map
$694,388*
●
House -
Off Market
8540 Foxhound TRL
Austin, TX 78729
4 Beds
3 Baths,
1
Half Bath
2778 Sqft
$617,000 - $753,000
Reference Base Price*
1.37%
Since May 1, 2022
National-US
Primary Model
Sold Apr 06, 2022
$839,496
Buyer
Seller
$631,200
by Mortgage Connextions Lp
Mortgage Due May 01, 2052
Sold Jun 13, 2019
$506,300
Buyer
Seller
$405,000
by Branch Banking And Trust Co
Mortgage Due Jul 01, 2049
About This Property
Updated home in desirable Hunters Chase offers an excellent open
floor plan with great separation of space for families, guests,
home office, etc. Spacious master suite on main floor
includes 2 walk in closets, dual vanities, soaking tub and separate
shower.Kitchen boasts quartz countertops, marble backsplash, gas
range, stainless appliances and a thoughtful layout and flow for
cooking and entertaining. Upstairs, a bright open family room
separates three large secondary bedrooms and bath, with a bonus
storage closet that is large enough to convert to a home office or
small 5th bedroom. Mature Oak trees grace the front and
private back yard providing nice shade for enjoying the outdoors.
New Roof 12/21. HOA includes pool, playground and tennis
courts. Located just 2 miles to the Apple Campus and minutes to the
Domain, Arboretum, Q2 Stadium, shopping and restaurants.
The manager has listed the unit size as 2778 square feet.
The manager has listed the unit size as 2778 square feet.
Unit Size
2,778Ft²
Days on Market
-
Land Size
0.17 acres
Price per sqft
$247
Property Type
House
Property Taxes
-
HOA Dues
-
Year Built
1998
Price History
| Date / Event | Date | Event | Price |
|---|---|---|---|
| Apr 9, 2022 | No longer available | - | |
| No longer available | |||
| Apr 6, 2022 | Sold to Karthikeyan Murugappan | $839,496 | |
| Sold to Karthikeyan Murugappan | |||
| Feb 23, 2022 | Listed | $685,000 | |
| Listed | |||
| Dec 5, 2018 | No longer available | - | |
| No longer available | |||
| Oct 18, 2018 | Listed | $365,000 | |
| Listed | |||


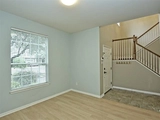
|
|||
|
Charming home in NW Austin's desirable Hunters Chase. Great
floorplan built by Brighton homes with Master bedroom down, 3 large
bedrooms plus Gameroom up! Enjoy large kitchen with island,
breakfast area and lots of cabinets with granite covered counters.
Awesome community and location with award-winning Round Rock
Schools. Short walk to park, trails, pool, courts and more. Easy
access to 183/Parmer Tech corridors and close to Apple, NI, VISA
and many other employers!
The manager has…
|
|||
Property Highlights
Air Conditioning
Garage


