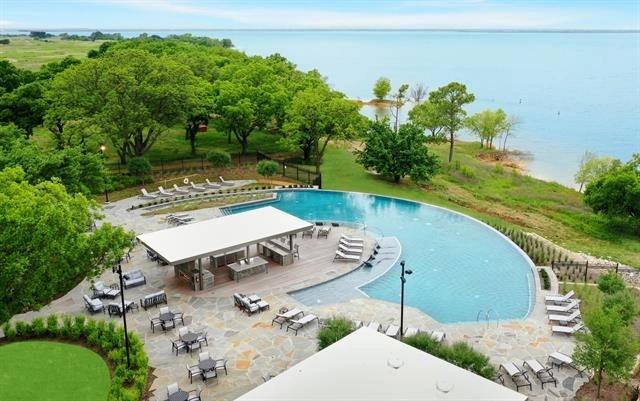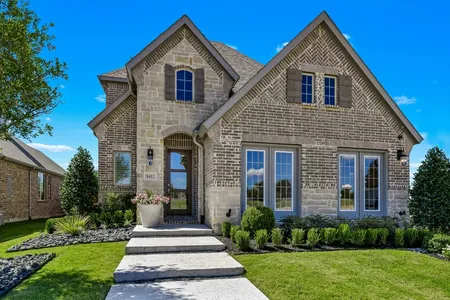












1 /
13
Map
$646,900
●
House -
In Contract
8540 Bankside
The Colony, TX 75036
3 Beds
0 Bath
2024 Sqft
$3,287
Estimated Monthly
$110
HOA / Fees
4.43%
Cap Rate
About This Property
Entry opens to open family room with a wood mantel fireplace and
adjacent home office with French door entry. Hardwood floors
throughout living areas. Kitchen offers an island with built-in
seating space, 5-burner gas cooktop and a corner walk-in pantry.
Dining area with a wall of windows. Primary suite offers a wall of
windows. Primary bathroom has French door entry with dual vanities,
glass enclosed shower and a spacious walk-in closet. Secondary
bedrooms with walk-in closets. Utility room just off the covered
patio. Mud room leads to a rear two-car garage.
Unit Size
2,024Ft²
Days on Market
-
Land Size
0.11 acres
Price per sqft
$320
Property Type
House
Property Taxes
-
HOA Dues
$110
Year Built
2022
Listed By
Last updated: 3 days ago (NTREIS #20577987)
Price History
| Date / Event | Date | Event | Price |
|---|---|---|---|
| Apr 23, 2024 | In contract | - | |
| In contract | |||
| Apr 3, 2024 | Listed by Perry Homes Realty LLC | $646,900 | |
| Listed by Perry Homes Realty LLC | |||
| Dec 1, 2022 | Sold | $765,978 | |
| Sold | |||
Property Highlights
Air Conditioning
Fireplace
Garage
Parking Details
Has Garage
Attached Garage
Garage Length: 20
Garage Width: 20
Garage Spaces: 2
Parking Features: 0
Interior Details
Interior Information
Interior Features: Cable TV Available, Decorative Lighting, Smart Home System, Sound System Wiring
Appliances: Dishwasher, Disposal, Gas Cooktop, Microwave, Tankless Water Heater
Flooring Type: Carpet, Ceramic Tile, Wood
Bedroom1
Dimension: 11.00 x 12.00
Level: 1
Features: Walk-in Closet(s)
Bedroom2
Dimension: 12.00 x 11.00
Level: 1
Features: Walk-in Closet(s)
Bath-Primary
Dimension: 12.00 x 11.00
Level: 1
Features: Walk-in Closet(s)
Bath-Full
Dimension: 12.00 x 11.00
Level: 1
Features: Walk-in Closet(s)
Kitchen
Dimension: 12.00 x 11.00
Level: 1
Features: Walk-in Closet(s)
Utility Room
Dimension: 12.00 x 11.00
Level: 1
Features: Walk-in Closet(s)
Living Room
Dimension: 12.00 x 11.00
Level: 1
Features: Walk-in Closet(s)
Dining Room
Dimension: 12.00 x 11.00
Level: 1
Features: Walk-in Closet(s)
Office
Dimension: 12.00 x 11.00
Level: 1
Features: Walk-in Closet(s)
Fireplace Information
Has Fireplace
Decorative, Heatilator, Metal
Fireplaces: 1
Exterior Details
Building Information
Foundation Details: Slab
Roof: Composition
Construction Materials: Brick, Rock/Stone
Outdoor Living Structures: Covered
Lot Information
Greenbelt, Interior Lot, Landscaped, Lrg. Backyard Grass, Sprinkler System, Subdivision
Lot Size Dimensions: 40x120
Lot Size Acres: 0.1100
Financial Details
Tax Block: A
Tax Lot: 3
Utilities Details
Cooling Type: Ceiling Fan(s), Central Air, Electric
Heating Type: Central, Natural Gas
Location Details
HOA/Condo/Coop Fee Includes: Full Use of Facilities, Maintenance Structure, Management Fees
HOA Fee: $1,320
HOA Fee Frequency: Annually
Building Info
Overview
Building
Neighborhood
Geography
Comparables
Unit
Status
Status
Type
Beds
Baths
ft²
Price/ft²
Price/ft²
Asking Price
Listed On
Listed On
Closing Price
Sold On
Sold On
HOA + Taxes
In Contract
House
3
Beds
-
1,993 ft²
$343/ft²
$683,900
Mar 22, 2024
-
$110/mo
In Contract
House
3
Beds
1
Bath
2,755 ft²
$261/ft²
$719,000
Sep 8, 2023
-
$1,105/mo
In Contract
House
3
Beds
1
Bath
2,531 ft²
$303/ft²
$768,000
Mar 1, 2024
-
$1,149/mo
House
3
Beds
2
Baths
1,815 ft²
$331/ft²
$599,990
Nov 24, 2023
-
-
In Contract
House
3
Beds
2.5
Baths
2,665 ft²
$272/ft²
$724,900
Apr 14, 2024
-
$405/mo
Active
House
2
Beds
-
2,206 ft²
$272/ft²
$599,000
Apr 23, 2024
-
$1,063/mo





















