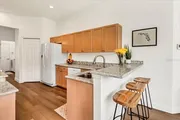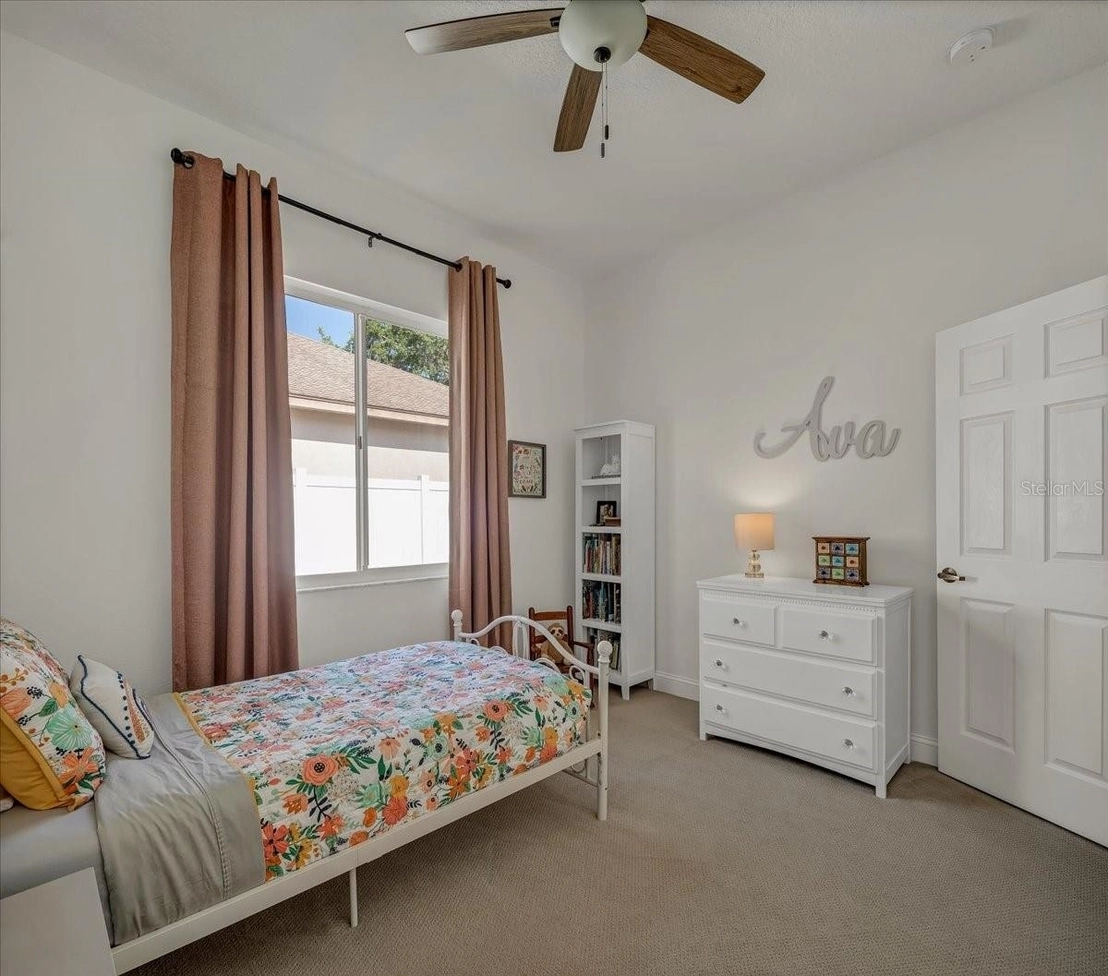


































1 /
35
Map
$553,486*
●
House -
Off Market
8537 ORSI COURT
TRINITY, FL 34655
4 Beds
2 Baths
2184 Sqft
$500,000 - $610,000
Reference Base Price*
-0.27%
Since Aug 1, 2023
National-US
Primary Model
Sold Jul 26, 2023
$550,000
Buyer
Seller
$320,000
by The Union Savings Bank
Mortgage Due Aug 01, 2053
Sold Jul 12, 2021
$425,000
Buyer
Seller
$340,000
by Nfm Inc
Mortgage Due Aug 01, 2051
About This Property
This is your opportunity to own a gorgeous four-bedroom, two-bath
home in rapidly growing Trinity, Florida. This split floorplan home
is tucked away at the end of a quiet, beautiful cul-de-sac. The
double front doors open into the spacious formal dining and living
area. You will immediately notice the home has an enormous amount
of natural light and expansive views of a large nature preserve.
The kitchen boasts a tremendous amount of counter space, KitchenAid
appliances, and plenty of storage including custom pantry shelving.
The kitchen and breakfast nook both offer great views through a
custom window. The living room includes custom, recently installed
built-ins, a wood-burning fireplace, and a fireplace mantle crafted
from an 1800's Ohio barn. The screened-in back porch can be
accessed from one of three sliding doors (primary bedroom, formal
living area, or living room) or a door off the breakfast nook. The
primary suite features a spacious bedroom, also with expansive
views of the nature preserve, a walk-in closet, and an en suite
bathroom that includes double vanities, a water closet, a soaker
tub, and a walk-in shower. The office (or fourth bedroom) can be
accessed from this primary suite. The other side of the home has
two additional bedrooms and a guest bathroom with double vanities
and a walk-in shower. There's plenty of room for vehicles,
projects, and storage in the massive three-car garage. Within the
garage is a whole-home water filter and irrigation system that
covers the entire yard. In 2017, a new roof was installed. In 2021,
all interior walls and ceilings were repainted and new LVP flooring
and carpet were installed throughout the home. In 2022, the
backyard was enclosed with fencing that still affords beautiful
views of the preserve. Also, if you are looking for a pool home
there is room to add a custom pool. You can view a proposed
rendering of a pool option in the photos. This home is zoned for
excellent schools: Trinity Oaks Elementary, Seven Springs Middle,
and JW Mitchell High. The location affords easy access throughout
the bay area with proximity to SR 54, McMullen Booth Road, and the
Suncoast Expressway. Only 30 minutes to Tampa International
Airport, Honeymoon Island, Safety Harbor and so much more!
The manager has listed the unit size as 2184 square feet.
The manager has listed the unit size as 2184 square feet.
Unit Size
2,184Ft²
Days on Market
-
Land Size
0.18 acres
Price per sqft
$254
Property Type
House
Property Taxes
$454
HOA Dues
$358
Year Built
1999
Price History
| Date / Event | Date | Event | Price |
|---|---|---|---|
| Jul 26, 2023 | No longer available | - | |
| No longer available | |||
| Jul 26, 2023 | Sold to Nicholas Wiseman | $550,000 | |
| Sold to Nicholas Wiseman | |||
| Jun 22, 2023 | In contract | - | |
| In contract | |||
| Jun 15, 2023 | Relisted | $555,000 | |
| Relisted | |||
| Jun 14, 2023 | In contract | - | |
| In contract | |||
Show More

Property Highlights
Air Conditioning
Building Info
Overview
Building
Neighborhood
Zoning
Geography
Comparables
Unit
Status
Status
Type
Beds
Baths
ft²
Price/ft²
Price/ft²
Asking Price
Listed On
Listed On
Closing Price
Sold On
Sold On
HOA + Taxes
In Contract
House
4
Beds
3
Baths
2,735 ft²
$232/ft²
$635,000
May 12, 2023
-
$1,003/mo
Active
House
4
Beds
3
Baths
2,629 ft²
$192/ft²
$505,000
May 11, 2023
-
$820/mo
Active
House
4
Beds
2.5
Baths
2,777 ft²
$199/ft²
$553,000
Jun 23, 2023
-
$770/mo
In Contract
House
4
Beds
3
Baths
2,932 ft²
$211/ft²
$619,900
Jun 1, 2023
-
$613/mo
Active
House
4
Beds
2.5
Baths
3,228 ft²
$198/ft²
$639,900
Apr 27, 2023
-
$560/mo
In Contract
House
3
Beds
2
Baths
1,875 ft²
$307/ft²
$574,900
Jun 16, 2023
-
$597/mo









































