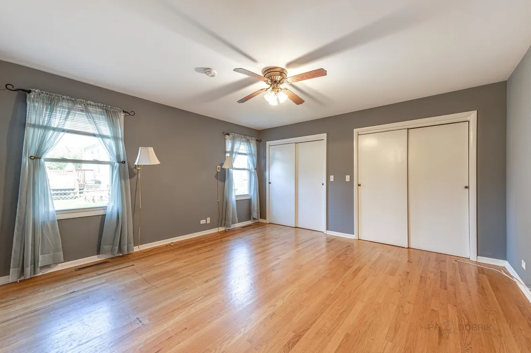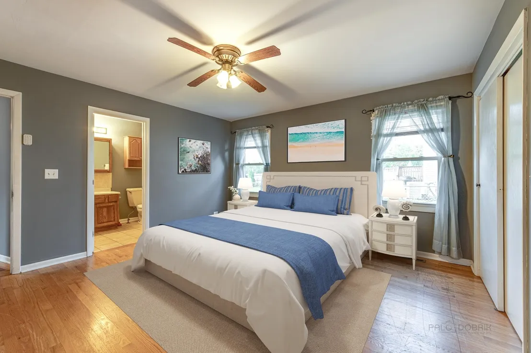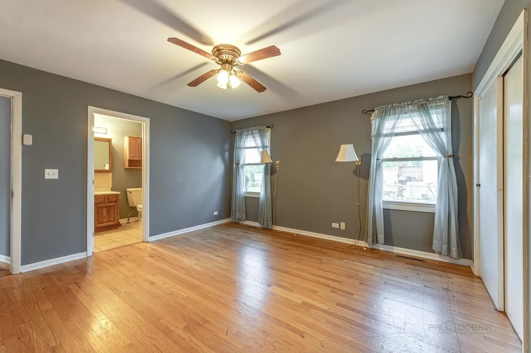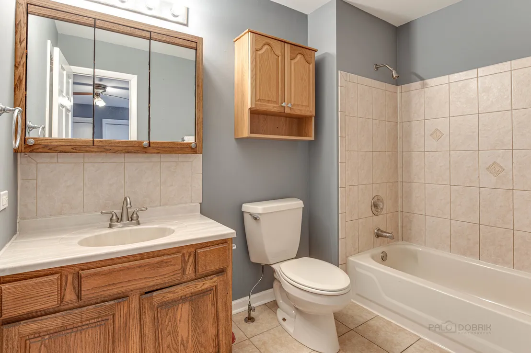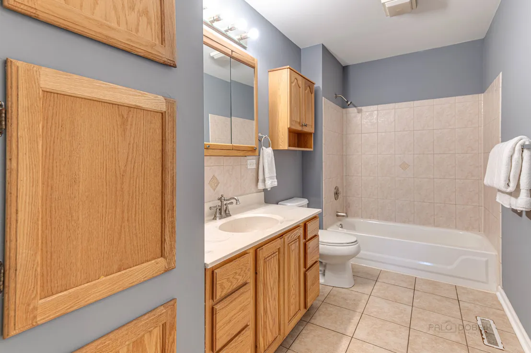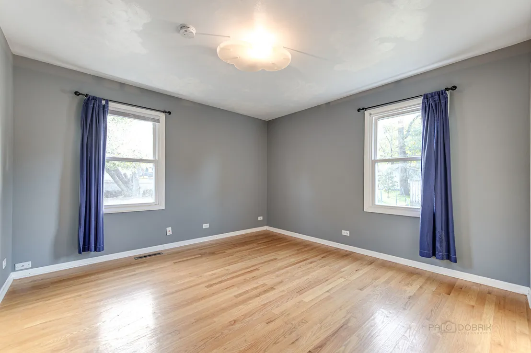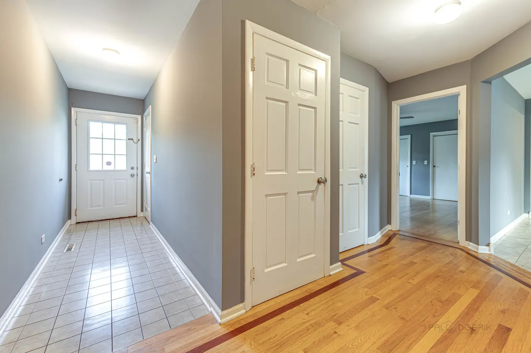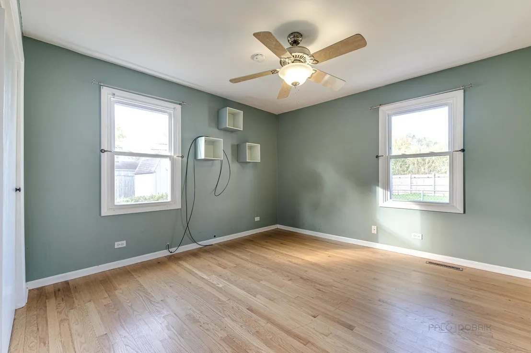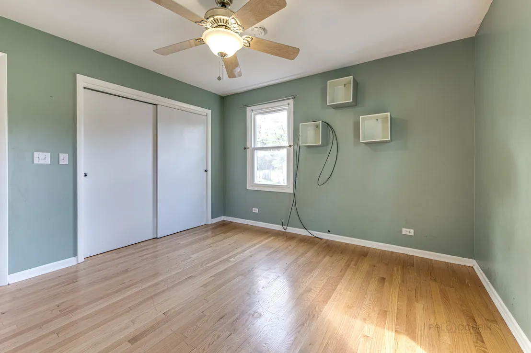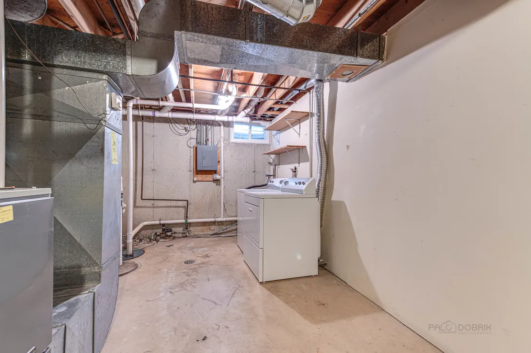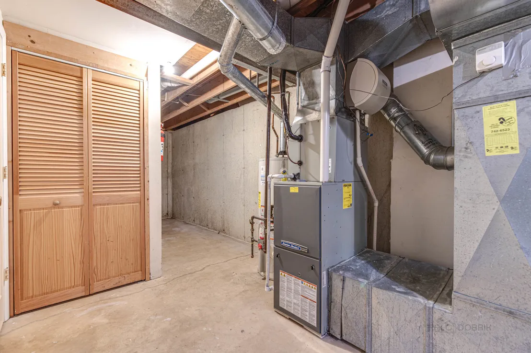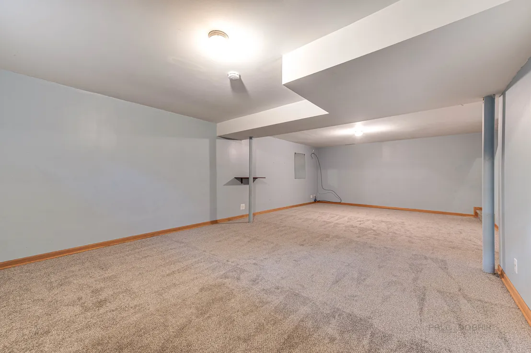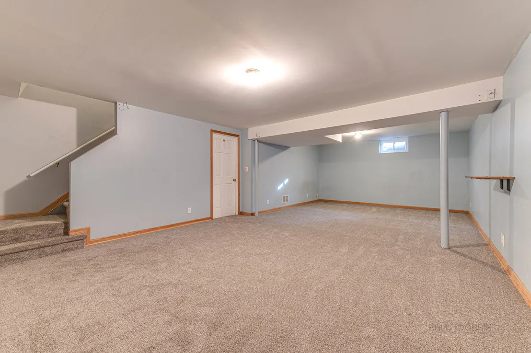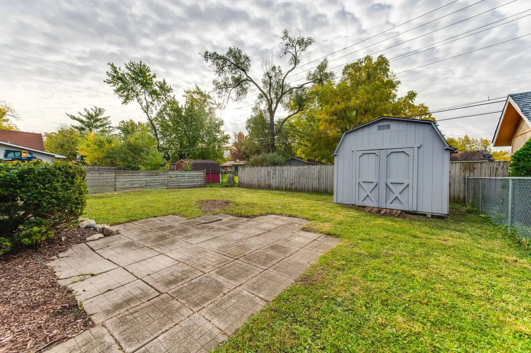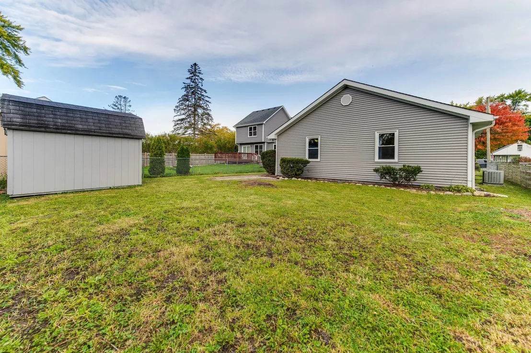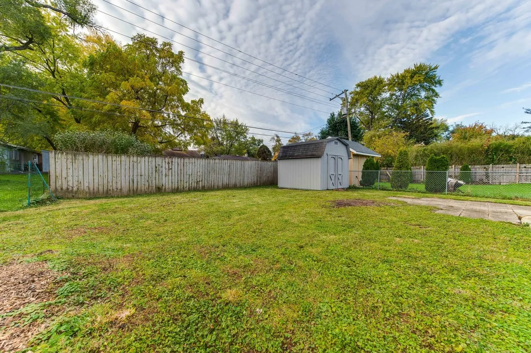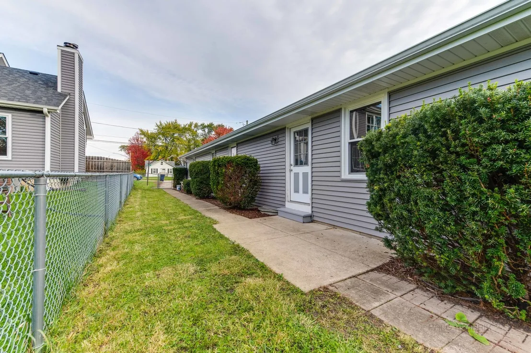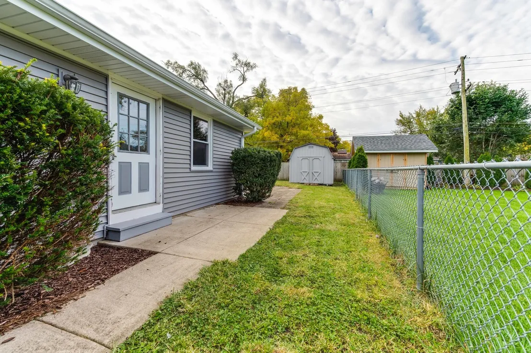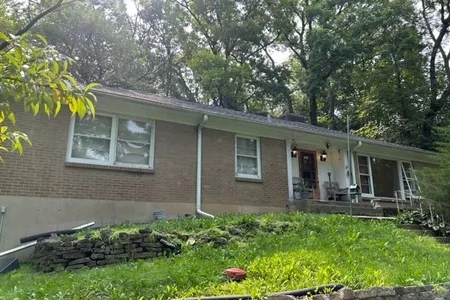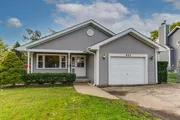
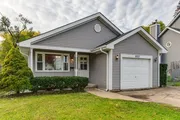
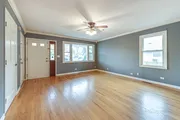
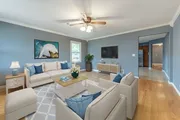
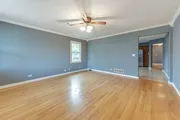
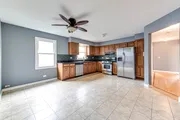
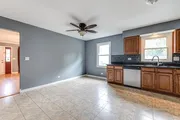
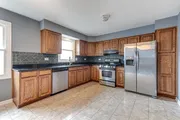


















1 /
26
Map
$275,426*
●
House -
Off Market
853 Parkway Avenue
Elgin, IL 60120
3 Beds
2 Baths
1492 Sqft
$225,000 - $275,000
Reference Base Price*
10.17%
Since Jan 1, 2022
National-US
Primary Model
Sold Dec 15, 2021
$260,000
$234,000
by First Centennial Mortgage Corp
Mortgage Due Jan 01, 2052
Sold Mar 16, 2005
$177,500
Buyer
$142,000
by Astoria Federal Mortgage Corp
Mortgage Due Mar 01, 2035
About This Property
A TRUE GEM!! CUSTOM RANCH IN TROUT PARK. APPROX. 1500 SQUARE FOOT 3
BEDROOM 2 FULL BATH HOME WITH A FULL FINISHED BASEMENT. LARGE
EAT-IN KITCHEN FEATURES GRANITE COUNTERTOPS AND STAINLESS STEEL
APPLIANCES. HARDWOOD FLOORS IN LIVING ROOM, HALLWAY AND BEDROOMS.
BASEMENT HAS BRAND NEW CARPETING. UPDATES INCLUDE ROOF, WINDOWS,
SIDING AND HVAC WITHIN THE LAST 10 YEARS. LARGE BACKYARD IS FULLY
FENCED AND INCLUDES A SHED FOR EXTRA STORAGE! LOW COOK COUNTY TAXES
AND GREAT LOCATION CLOSE TO TOLLWAY SCHOOLS AND SHOPPING!
The manager has listed the unit size as 1492 square feet.
The manager has listed the unit size as 1492 square feet.
Unit Size
1,492Ft²
Days on Market
-
Land Size
0.16 acres
Price per sqft
$168
Property Type
House
Property Taxes
$523
HOA Dues
-
Year Built
1995
Price History
| Date / Event | Date | Event | Price |
|---|---|---|---|
| Dec 15, 2021 | Sold to Erika Campos Ronquillo, Oma... | $260,000 | |
| Sold to Erika Campos Ronquillo, Oma... | |||
| Dec 6, 2021 | No longer available | - | |
| No longer available | |||
| Nov 8, 2021 | In contract | - | |
| In contract | |||
| Nov 4, 2021 | Listed | $250,000 | |
| Listed | |||
| Mar 16, 2005 | Sold to Rebecca Boniak, Thomas Boniak | $177,500 | |
| Sold to Rebecca Boniak, Thomas Boniak | |||
Property Highlights
Air Conditioning
Garage
Building Info
Overview
Building
Neighborhood
Geography
Comparables
Unit
Status
Status
Type
Beds
Baths
ft²
Price/ft²
Price/ft²
Asking Price
Listed On
Listed On
Closing Price
Sold On
Sold On
HOA + Taxes
In Contract
House
3
Beds
1.5
Baths
1,365 ft²
$165/ft²
$225,000
Sep 18, 2023
-
$374/mo
In Contract
House
3
Beds
1
Bath
1,599 ft²
$186/ft²
$297,500
Sep 6, 2023
-
$460/mo
In Contract
House
2
Beds
2
Baths
1,080 ft²
$236/ft²
$254,900
Sep 21, 2023
-
$526/mo










