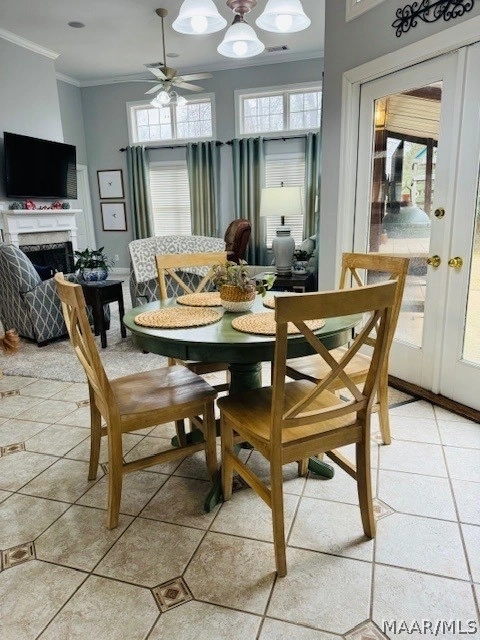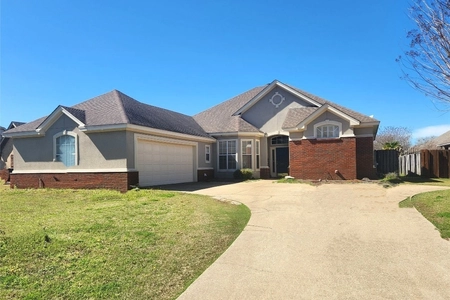


























1 /
27
Map
$320,000 - $390,000
●
House -
In Contract
8525 ASHEWORTH Drive
Montgomery, AL 36117
4 Beds
3 Baths
2465 Sqft
Sold Dec 01, 1998
Transfer
Buyer
Seller
$231,574
by Regions Bank
Mortgage Due Jul 01, 2042
About This Property
Welcome to 8525 Asheworth Drive, nestled in the prestigious Deer
Creek neighborhood. This exquisite residence offers unparalleled
luxury and comfort, boasting a myriad of desirable features and
amenities.
Upon entering, you are greeted by grand 12-foot ceilings that adorn the entry, living, dining, and kitchen areas, creating an atmosphere of spaciousness and elegance. Gleaming hardwood floors grace the master bedroom, entry, dining room, and sitting area, adding warmth and sophistication to the interior.
The heart of the home is the well-appointed kitchen, complete with a large pantry and modern appliances, perfect for culinary enthusiasts and entertaining guests. Two gas water heaters ensure ample hot water supply, while gas HVAC and fireplace provide efficient and cozy heating options during the colder months.
This home also offers practical conveniences such as a 2-car garage and a large rear porch, ideal for outdoor gatherings and relaxation. The open floor plan seamlessly connects the living spaces, fostering a sense of connectivity and flow throughout the home.
With a bonus bedroom and bathroom, this residence provides versatility and privacy, making it ideal for accommodating older children or parents. Additionally, residents of the Deer Creek community have access to a wealth of amenities, including three neighborhood pools, tennis courts, walking paths, and a fitness center, promoting an active and vibrant lifestyle.
Conveniently located close to military bases, shopping, dining, and recreational facilities, 8525 Asheworth Drive offers the perfect blend of luxury, comfort, and convenience. Don't miss the opportunity to make this exceptional property your new home. Schedule a viewing today and experience the epitome of gracious living in Deer Creek.
The manager has listed the unit size as 2465 square feet.
Upon entering, you are greeted by grand 12-foot ceilings that adorn the entry, living, dining, and kitchen areas, creating an atmosphere of spaciousness and elegance. Gleaming hardwood floors grace the master bedroom, entry, dining room, and sitting area, adding warmth and sophistication to the interior.
The heart of the home is the well-appointed kitchen, complete with a large pantry and modern appliances, perfect for culinary enthusiasts and entertaining guests. Two gas water heaters ensure ample hot water supply, while gas HVAC and fireplace provide efficient and cozy heating options during the colder months.
This home also offers practical conveniences such as a 2-car garage and a large rear porch, ideal for outdoor gatherings and relaxation. The open floor plan seamlessly connects the living spaces, fostering a sense of connectivity and flow throughout the home.
With a bonus bedroom and bathroom, this residence provides versatility and privacy, making it ideal for accommodating older children or parents. Additionally, residents of the Deer Creek community have access to a wealth of amenities, including three neighborhood pools, tennis courts, walking paths, and a fitness center, promoting an active and vibrant lifestyle.
Conveniently located close to military bases, shopping, dining, and recreational facilities, 8525 Asheworth Drive offers the perfect blend of luxury, comfort, and convenience. Don't miss the opportunity to make this exceptional property your new home. Schedule a viewing today and experience the epitome of gracious living in Deer Creek.
The manager has listed the unit size as 2465 square feet.
Unit Size
2,465Ft²
Days on Market
-
Land Size
-
Price per sqft
$144
Property Type
House
Property Taxes
-
HOA Dues
$400
Year Built
1998
Listed By
Price History
| Date / Event | Date | Event | Price |
|---|---|---|---|
| Apr 11, 2024 | In contract | - | |
| In contract | |||
| Mar 30, 2024 | Listed | $355,000 | |
| Listed | |||
| Mar 29, 2024 | No longer available | - | |
| No longer available | |||
| Feb 26, 2024 | Listed | $355,000 | |
| Listed | |||



|
|||
|
Welcome to 8525 Asheworth Drive, nestled in the prestigious Deer
Creek neighborhood. This exquisite residence offers unparalleled
luxury and comfort, boasting a myriad of desirable features and
amenities. Upon entering, you are greeted by grand 12-foot ceilings
that adorn the entry, living, dining, and kitchen areas, creating
an atmosphere of spaciousness and elegance. Gleaming hardwood
floors grace the master bedroom, entry, dining room, and sitting
area, adding warmth and sophistication…
|
|||
Property Highlights
Fireplace
Air Conditioning
Interior Details
Fireplace Information
Fireplace
Exterior Details
Exterior Information
Brick
Building Details
New Construction
Building Info
Overview
Building
Neighborhood
Zoning
Geography
Comparables
Unit
Status
Status
Type
Beds
Baths
ft²
Price/ft²
Price/ft²
Asking Price
Listed On
Listed On
Closing Price
Sold On
Sold On
HOA + Taxes
Active
House
4
Beds
2
Baths
2,423 ft²
$145/ft²
$351,000
Feb 26, 2024
-
$378/mo
Active
House
4
Beds
3
Baths
2,430 ft²
$152/ft²
$369,000
Apr 8, 2024
-
$377/mo
Active
House
4
Beds
3
Baths
2,536 ft²
$146/ft²
$370,000
Apr 15, 2024
-
$664/mo
In Contract
House
4
Beds
2
Baths
1,955 ft²
$153/ft²
$300,000
Apr 4, 2024
-
$378/mo
In Contract
House
4
Beds
3
Baths
3,195 ft²
$125/ft²
$399,000
Oct 18, 2023
-
$220/mo
Active
House
3
Beds
3
Baths
2,290 ft²
$149/ft²
$342,000
Apr 6, 2024
-
$377/mo
Active
House
3
Beds
2
Baths
1,994 ft²
$150/ft²
$299,900
Apr 12, 2024
-
$377/mo
About Montgomery
Similar Homes for Sale
Nearby Rentals

$2,000 /mo
- 3 Beds
- 2 Baths
- 1,994 ft²

$2,100 /mo
- 3 Beds
- 2 Baths
- 2,315 ft²
































