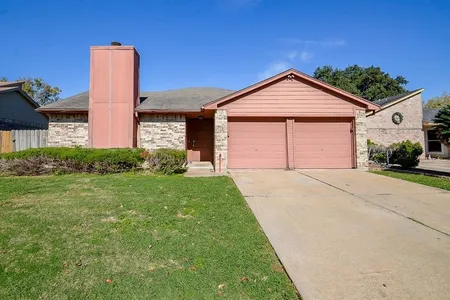









































1 /
42
Map
$215,000
●
House -
In Contract
8519 Ashlawn Drive
Houston, TX 77083
3 Beds
2 Baths
1106 Sqft
$1,329
Estimated Monthly
$0
HOA / Fees
8.80%
Cap Rate
About This Property
Charming one-story house featuring tile flooring, a spacious living
room, three bedrooms, two bathrooms, and kitchen open to the living
room area. The wood-burning fireplace adds a cozy touch, and the
spacious backyard with mature trees is perfect for entertaining.
Additionally, the flexibility of the converted garage is a nice
feature, offering potential for an extra bedroom, storage, or
convert it back into a 2-car garage.
Unit Size
1,106Ft²
Days on Market
-
Land Size
0.12 acres
Price per sqft
$194
Property Type
House
Property Taxes
$273
HOA Dues
-
Year Built
1984
Listed By
Last updated: 2 months ago (HAR #51300938)
Price History
| Date / Event | Date | Event | Price |
|---|---|---|---|
| Mar 30, 2024 | In contract | - | |
| In contract | |||
| Mar 22, 2024 | Price Decreased |
$215,000
↓ $5K
(2.3%)
|
|
| Price Decreased | |||
| Mar 6, 2024 | Relisted | $220,000 | |
| Relisted | |||
| Mar 2, 2024 | In contract | - | |
| In contract | |||
| Jan 18, 2024 | Listed by Better Homes and Gardens Real Estate Gary Greene - | $220,000 | |
| Listed by Better Homes and Gardens Real Estate Gary Greene - | |||
Property Highlights
Air Conditioning
Fireplace
Parking Details
Has Garage
Garage Features: Attached Garage
Garage: 2 Spaces
Interior Details
Bedroom Information
Bedrooms: 3
Bedrooms: All Bedrooms Down
Bathroom Information
Full Bathrooms: 2
Interior Information
Laundry Features: Electric Dryer Connections, Washer Connections
Kitchen Features: Kitchen open to Family Room
Flooring: Tile
Fireplaces: 1
Fireplace Features: Gaslog Fireplace
Living Area SqFt: 1106
Exterior Details
Property Information
Year Built: 1984
Year Built Source: Appraisal District
Construction Information
Home Type: Single-Family
Architectural Style: Traditional
Construction materials: Brick, Wood
Foundation: Slab
Roof: Composition
Building Information
Exterior Features: Back Yard Fenced
Lot Information
Lot size: 0.1161
Financial Details
Total Taxes: $3,270
Tax Year: 2023
Tax Rate: 2.1699
Parcel Number: 5035-03-001-0110-907
Compensation Disclaimer: The Compensation offer is made only to participants of the MLS where the listing is filed
Compensation to Buyers Agent: 3%
Utilities Details
Heating Type: Central Gas
Cooling Type: Central Electric
Sewer Septic: Water District
Location Details
Location: South on Highway 6, right on Beechnut, left on Addicks Clodine Rd. Right on Riverside Grove Dr. and right on Ashlawn Dr. House is located on the right.
Subdivision: Mission Glen Sec 3
HOA Details
Other Fee: $359
Building Info
Overview
Building
Neighborhood
Geography
Comparables
Unit
Status
Status
Type
Beds
Baths
ft²
Price/ft²
Price/ft²
Asking Price
Listed On
Listed On
Closing Price
Sold On
Sold On
HOA + Taxes
Sold
House
3
Beds
2
Baths
1,106 ft²
$195,000
Apr 10, 2021
$176,000 - $214,000
Jun 18, 2021
$259/mo
Sold
House
3
Beds
2
Baths
1,050 ft²
$203,000
Jan 28, 2022
$183,000 - $223,000
Feb 25, 2022
$246/mo
Sold
House
3
Beds
2
Baths
1,106 ft²
$172,400
Aug 12, 2021
$155,000 - $189,000
Sep 10, 2021
$293/mo
House
3
Beds
2
Baths
1,150 ft²
$200,000
Dec 9, 2021
$180,000 - $220,000
Jan 18, 2022
$259/mo
Sold
House
3
Beds
2
Baths
1,556 ft²
$254,500
May 30, 2023
$229,000 - $279,000
Aug 18, 2023
$27/mo
Sold
House
2
Beds
1
Bath
840 ft²
$178,000
Oct 11, 2021
$161,000 - $195,000
Nov 22, 2021
$222/mo
In Contract
House
3
Beds
2
Baths
1,175 ft²
$204/ft²
$240,000
Jan 22, 2024
-
$325/mo
In Contract
House
3
Beds
2
Baths
1,294 ft²
$162/ft²
$210,000
Feb 26, 2024
-
$352/mo
In Contract
House
3
Beds
2
Baths
969 ft²
$212/ft²
$205,000
Mar 12, 2024
-
$251/mo
Active
House
3
Beds
2
Baths
1,297 ft²
$162/ft²
$209,900
Dec 15, 2023
-
$396/mo
In Contract
House
3
Beds
2
Baths
1,772 ft²
$141/ft²
$250,000
Jan 5, 2024
-
$415/mo
In Contract
House
2
Beds
1
Bath
874 ft²
$222/ft²
$194,000
Mar 20, 2024
-
$183/mo
















































