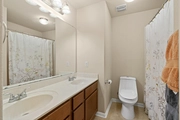




















1 /
21
Map
$485,000
●
House -
Off Market
8516 Shallot WAY
Austin, TX 78748
5 Beds
3 Baths,
1
Half Bath
2232 Sqft
$3,091
Estimated Monthly
$17
HOA / Fees
7.88%
Cap Rate
About This Property
**multiple offers**The owner has immaculately kept up this
5-bedroom home, a true gem in South Austin. You will be
hard-pressed to find a 5-bedroom in South Austin for this price,
with the largest lot in the neighborhood. One of the bedrooms is
downstairs, which can be used as a flex space or bedroom. The
primary bedroom has two walk-in closets. The magnificent tree in
the front yard is a century tree that the city protects, ensuring
its preservation. The recent updates include new kitchen and
upstairs bathroom tile, Laminate flooring downstairs and two
bedrooms upstairs, an Ecobee thermostat, Nest fire alarms, and a
new 4-ton HVAC in October 2022. It is conveniently located near
HEB, Torchy's, Ramen Tatsu-Ya, and Southpark Meadows, to name a
few. It offers easy access to both I-35 and Congress. Don't miss
the chance to see the charm and functionality of this
well-maintained 5-bedroom home.
Unit Size
2,232Ft²
Days on Market
-
Land Size
0.22 acres
Price per sqft
$217
Property Type
House
Property Taxes
$692
HOA Dues
$17
Year Built
2008
Last updated: 2 months ago (Unlock MLS #ACT5538845)
Price History
| Date / Event | Date | Event | Price |
|---|---|---|---|
| Feb 9, 2024 | In contract | - | |
| In contract | |||
| Feb 2, 2024 | Listed by Compass RE Texas, LLC | $485,000 | |
| Listed by Compass RE Texas, LLC | |||
| Sep 17, 2023 | No longer available | - | |
| No longer available | |||
| Jul 23, 2023 | Price Decreased |
$499,000
↓ $16K
(3.1%)
|
|
| Price Decreased | |||
| Jun 25, 2023 | Price Decreased |
$515,000
↓ $5K
(1%)
|
|
| Price Decreased | |||
Show More

Property Highlights
Garage
Parking Available
Air Conditioning
Fireplace
Building Info
Overview
Building
Neighborhood
Geography
Comparables
Unit
Status
Status
Type
Beds
Baths
ft²
Price/ft²
Price/ft²
Asking Price
Listed On
Listed On
Closing Price
Sold On
Sold On
HOA + Taxes
Sold
House
4
Beds
2
Baths
1,669 ft²
$270/ft²
$449,900
Sep 28, 2023
-
Nov 30, -0001
$800/mo
Sold
House
4
Beds
3
Baths
1,482 ft²
$289/ft²
$429,000
Jan 11, 2024
-
Nov 30, -0001
$21/mo
Sold
House
4
Beds
2
Baths
1,386 ft²
$307/ft²
$425,000
Nov 9, 2023
-
Nov 30, -0001
$783/mo
Sold
House
3
Beds
2
Baths
2,317 ft²
$203/ft²
$470,000
Oct 25, 2023
-
Nov 30, -0001
-
Sold
House
3
Beds
2
Baths
2,526 ft²
$200/ft²
$505,000
Jan 6, 2024
-
Nov 30, -0001
$46/mo
House
3
Beds
3
Baths
1,682 ft²
$276/ft²
$465,000
Jan 25, 2024
-
Nov 30, -0001
$649/mo
Active
House
4
Beds
2
Baths
1,814 ft²
$232/ft²
$420,000
Mar 6, 2024
-
$761/mo






























