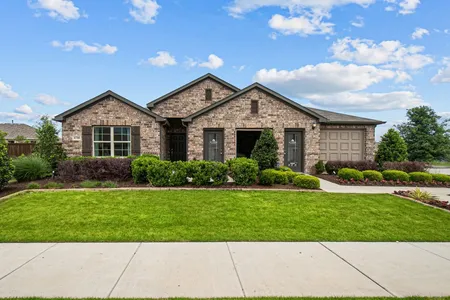





































1 /
38
Map
$324,000 - $396,000
●
House -
In Contract
8516 Santa Ana Drive
Fort Worth, TX 76131
4 Beds
2.5 Baths,
1
Half Bath
2680 Sqft
Sold Feb 22, 2024
$335,160
Buyer
Seller
$252,000
by Ark-la-tex Fin'l Services, Llc
Mortgage Due Mar 01, 2054
Sold Aug 16, 2016
$224,900
Buyer
Seller
$179,900
by Guild Mortgage Co
Mortgage Due Sep 01, 2046
About This Property
Exceptional Home in Prime Location with Abundant Upgrades! Step
into this stunning residence nestled in the heart of the action.
The entrance welcomes you with a beautifully open layout adorned
with wood flooring on the upper level and luxury vinyl plank
upstairs. Discover four generously sized bedrooms, each with
walk-in closets, along with 2 updated bathrooms. Upstairs you'll
find a spacious game room for entertainment while downstairs offers
a versatile flex space. Step outside to your enchanting backyard,
complete with covered patio providing the perfect setting for BBQs
and outdoor play while staying comfortably shaded in the Texas
heat. Enjoy the added amenities of two neighborhood pools,
including one with a lazy river, as well as nearby parks, trails,
and more! Additionally, the convenience of walking to school and
proximity to shopping and major highways make this home an ideal
choice. Motivated Seller! Agent Owned.
The manager has listed the unit size as 2680 square feet.
The manager has listed the unit size as 2680 square feet.
Unit Size
2,680Ft²
Days on Market
-
Land Size
0.15 acres
Price per sqft
$134
Property Type
House
Property Taxes
-
HOA Dues
$118
Year Built
2002
Listed By

Price History
| Date / Event | Date | Event | Price |
|---|---|---|---|
| Feb 2, 2024 | In contract | - | |
| In contract | |||
| Jan 18, 2024 | Listed | $360,000 | |
| Listed | |||
| Nov 28, 2023 | No longer available | - | |
| No longer available | |||
| Oct 24, 2023 | Price Decreased |
$349,999
↓ $15K
(4.1%)
|
|
| Price Decreased | |||
| Oct 13, 2023 | Listed | $365,000 | |
| Listed | |||



|
|||
|
Exceptional Home in Prime Location with Abundant Upgrades! Step
into this stunning residence nestled in the heart of the action.
The entrance welcomes you with a beautifully open layout adorned
with wood flooring on the upper level and luxury vinyl plank
upstairs. Discover four generously sized bedrooms, each with
walk-in closets, along with 2 updated bathrooms. Upstairs you'll
find a spacious game room for entertainment while downstairs offers
a versatile flex space. Step outside to your…
|
|||
Property Highlights
Fireplace
Air Conditioning
Interior Details
Fireplace Information
Fireplace
Exterior Details
Exterior Information
Brick
Vinyl Siding
Building Info
Overview
Building
Neighborhood
Geography
Comparables
Unit
Status
Status
Type
Beds
Baths
ft²
Price/ft²
Price/ft²
Asking Price
Listed On
Listed On
Closing Price
Sold On
Sold On
HOA + Taxes
Active
House
4
Beds
2.5
Baths
2,441 ft²
$133/ft²
$325,000
Jan 20, 2024
-
$100/mo
In Contract
House
4
Beds
2
Baths
2,150 ft²
$167/ft²
$359,900
Nov 4, 2023
-
$100/mo
Active
House
4
Beds
2
Baths
2,449 ft²
$163/ft²
$399,900
Jan 24, 2024
-
$100/mo
Active
House
4
Beds
2
Baths
2,111 ft²
$163/ft²
$344,900
Jan 31, 2024
-
$118/mo
In Contract
House
4
Beds
2
Baths
2,110 ft²
$149/ft²
$315,000
Dec 20, 2023
-
$100/mo
In Contract
House
4
Beds
2.5
Baths
3,227 ft²
$129/ft²
$415,000
Dec 15, 2023
-
$400/mo
House
4
Beds
2.5
Baths
2,869 ft²
$147/ft²
$421,990
Dec 18, 2021
-
-
House
4
Beds
2.5
Baths
2,319 ft²
$169/ft²
$390,990
Jan 21, 2024
-
-
About Chisholm Ridge
Similar Homes for Sale

$390,990
- 4 Beds
- 2.5 Baths
- 2,319 ft²

$421,990
- 4 Beds
- 2.5 Baths
- 2,869 ft²
Nearby Rentals

$2,545 /mo
- 4 Beds
- 4 Baths
- 2,524 ft²

$2,600 /mo
- 4 Beds
- 2.5 Baths
- 2,824 ft²









































