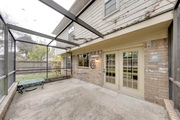































1 /
32
Map
$299,999
↓ $10K (3.2%)
●
House -
For Sale
8514 Hot Springs Drive
Houston, TX 77095
4 Beds
3 Baths,
1
Half Bath
2336 Sqft
$2,058
Estimated Monthly
$57
HOA / Fees
7.06%
Cap Rate
About This Property
If size is what you are looking for, you have founded! Put that
together with a great neighborhood and you have the perfect home.
Do you like to do things yourself? Make this home your next
project. This ample home offers so much space you will fit all your
family members and more. Every bedroom features a walking closet.
The kitchen is open to the family room but it also has access to
the formal dinning room. Do not miss the screen room outside where
you can sit to enjoy the summer without worrying about bugs. The
ample backyard offers lots of space for your family gatherings.
Come and look for your self all this home has to offer. Ask your
agent to schedule an appointment today.
Unit Size
2,336Ft²
Days on Market
139 days
Land Size
0.18 acres
Price per sqft
$128
Property Type
House
Property Taxes
$527
HOA Dues
$57
Year Built
1985
Listed By
Last updated: 9 days ago (HAR #23660179)
Price History
| Date / Event | Date | Event | Price |
|---|---|---|---|
| Apr 16, 2024 | Price Decreased |
$299,999
↓ $10K
(3.2%)
|
|
| Price Decreased | |||
| Jan 26, 2024 | Price Decreased |
$309,900
↓ $15K
(4.7%)
|
|
| Price Decreased | |||
| Dec 11, 2023 | Listed by RE/MAX Real Estate Assoc. | $325,000 | |
| Listed by RE/MAX Real Estate Assoc. | |||
| Dec 22, 2021 | Sold | $298,000 | |
| Sold | |||
| Oct 21, 2021 | Listed by Bernstein Realty, Inc. | $289,000 | |
| Listed by Bernstein Realty, Inc. | |||



|
|||
|
Welcome to 8514 Hot Springs Drive with a thoughtfully updated and
well-maintained single-family home! Located within walking distance
to the Copperfield School District and several nearby parks. It is
the perfect turn-key home for your family. Walk into a traditional
main level living floor plan and second level bedrooms, four total!
Fresh paint and modern light fixtures, remodeled second floor
bathroom, and updated main living area are among the few great
features inside the home.The…
|
|||
Property Highlights
Air Conditioning
Fireplace
Parking Details
Has Garage
Garage Features: Attached Garage
Garage: 2 Spaces
Interior Details
Bedroom Information
Bedrooms: 4
Bedrooms: All Bedrooms Up, En-Suite Bath, Primary Bed - 2nd Floor, Walk-In Closet
Bathroom Information
Full Bathrooms: 2
Half Bathrooms: 1
Master Bathrooms: 0
Interior Information
Interior Features: Dryer Included, Washer Included
Laundry Features: Gas Dryer Connections, Washer Connections
Kitchen Features: Kitchen open to Family Room, Pantry
Flooring: Carpet, Laminate, Tile
Fireplaces: 1
Fireplace Features: Gas Connections
Living Area SqFt: 2336
Exterior Details
Property Information
Year Built: 1985
Year Built Source: Appraisal District
Construction Information
Home Type: Single-Family
Architectural Style: Traditional
Construction materials: Brick, Cement Board
Foundation: Slab
Roof: Composition
Building Information
Exterior Features: Back Yard Fenced, Storage Shed
Lot Information
Lot size: 0.178
Financial Details
Total Taxes: $6,329
Tax Year: 2023
Tax Rate: 2.2036
Parcel Number: 116-118-053-0048
Compensation Disclaimer: The Compensation offer is made only to participants of the MLS where the listing is filed
Compensation to Buyers Agent: 2%
Utilities Details
Heating Type: Central Gas
Cooling Type: Central Electric
Sewer Septic: Water District
Location Details
Location: From Hwy 6 South, Turn right onto West Rd, Turn left onto Sunny Ridge Dr, Turn right onto Hot Springs Dr, house will be on the right
Subdivision: Copperfield Middlegate Village
HOA Details
HOA Fee: $683
HOA Fee Pay Schedule: Annually
Building Info
Overview
Building
Neighborhood
Geography
Comparables
Unit
Status
Status
Type
Beds
Baths
ft²
Price/ft²
Price/ft²
Asking Price
Listed On
Listed On
Closing Price
Sold On
Sold On
HOA + Taxes
House
4
Beds
3
Baths
2,336 ft²
$315,000
Sep 7, 2023
$284,000 - $346,000
Nov 3, 2023
$548/mo
House
4
Beds
3
Baths
2,321 ft²
$325,100
Nov 16, 2022
$293,000 - $357,000
Nov 30, 2022
$478/mo
House
4
Beds
3
Baths
2,292 ft²
$322,000
Jul 13, 2022
$290,000 - $354,000
Aug 26, 2022
$390/mo
House
4
Beds
3
Baths
2,336 ft²
$298,000
Oct 21, 2021
$269,000 - $327,000
Dec 22, 2021
$394/mo
Sold
House
4
Beds
3
Baths
2,179 ft²
$352,500
Jun 22, 2023
$317,000 - $387,000
Aug 15, 2023
$550/mo
House
4
Beds
3
Baths
2,195 ft²
$240,000
Aug 22, 2023
$216,000 - $264,000
Sep 29, 2023
$482/mo
Active
House
4
Beds
3
Baths
2,272 ft²
$141/ft²
$320,000
Nov 8, 2023
-
$568/mo
In Contract
House
4
Beds
3
Baths
2,421 ft²
$134/ft²
$324,999
Dec 20, 2023
-
$606/mo
In Contract
House
4
Beds
3
Baths
2,302 ft²
$124/ft²
$285,000
Nov 8, 2023
-
$717/mo
Active
House
4
Beds
3
Baths
2,510 ft²
$147/ft²
$369,900
Dec 22, 2023
-
$647/mo
Active
House
4
Beds
3
Baths
1,990 ft²
$161/ft²
$320,000
Dec 5, 2023
-
$665/mo
About Copperfield Middlegate Village
Similar Homes for Sale
Nearby Rentals

$3,000 /mo
- 4 Beds
- 2 Baths
- 2,502 ft²

$2,800 /mo
- 4 Beds
- 2 Baths
- 2,152 ft²





































